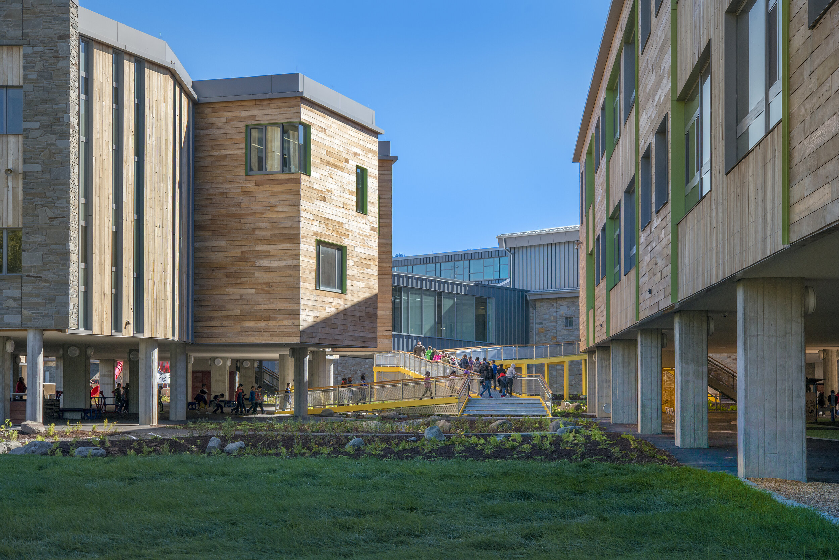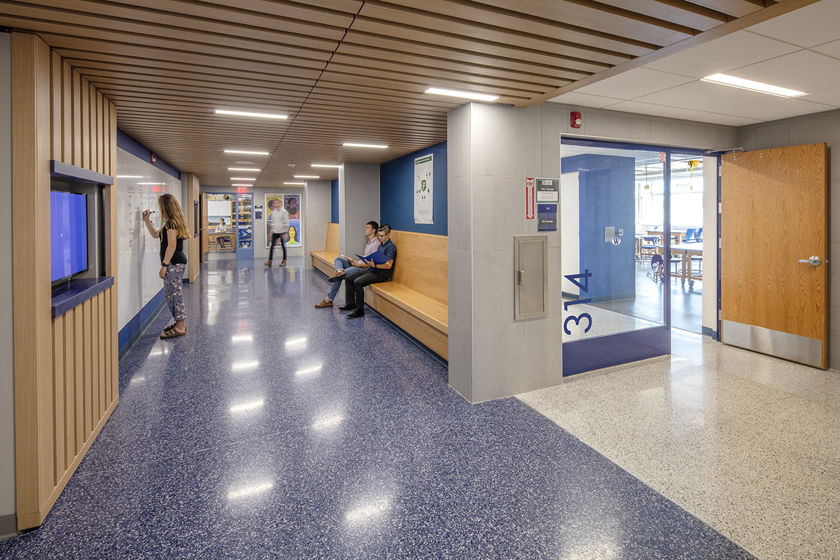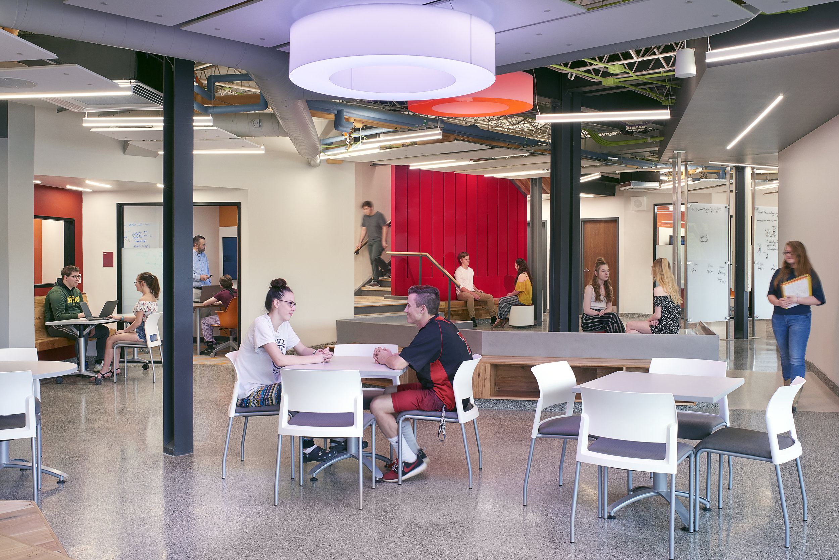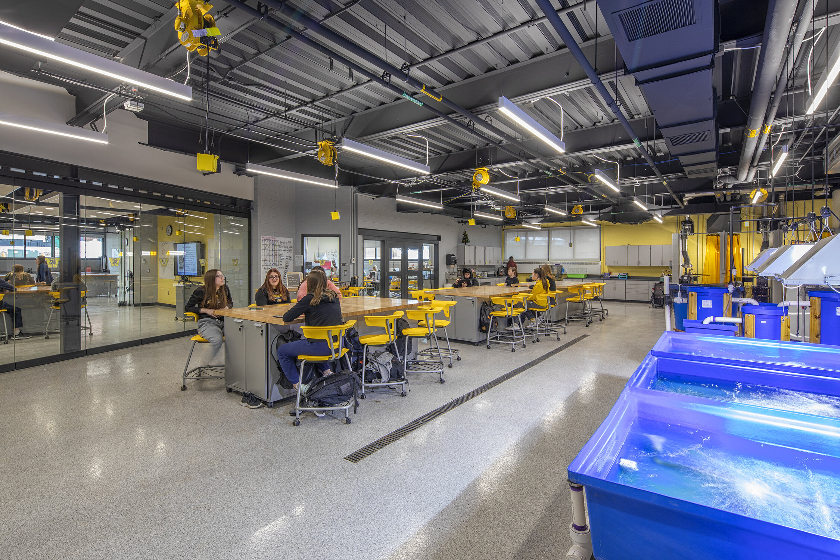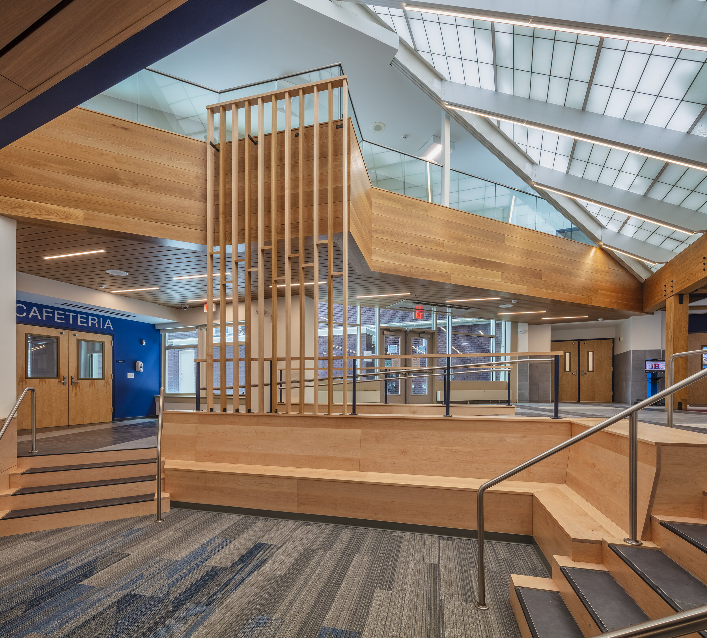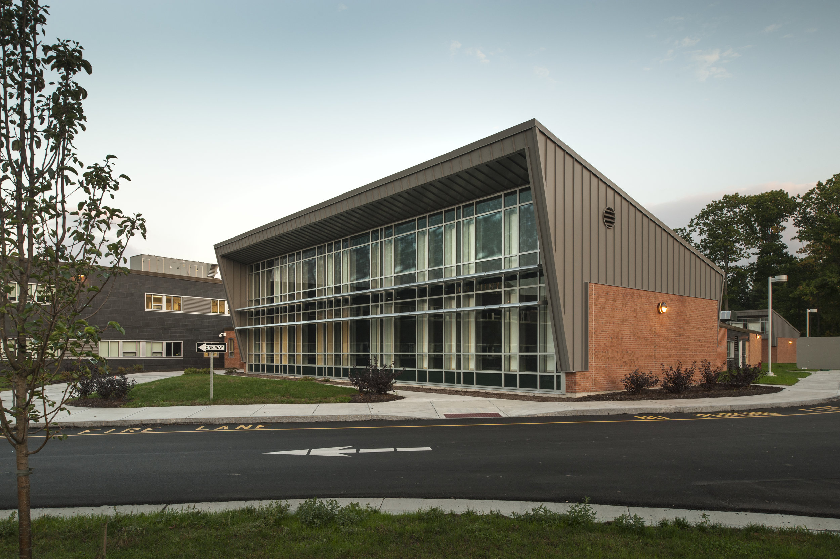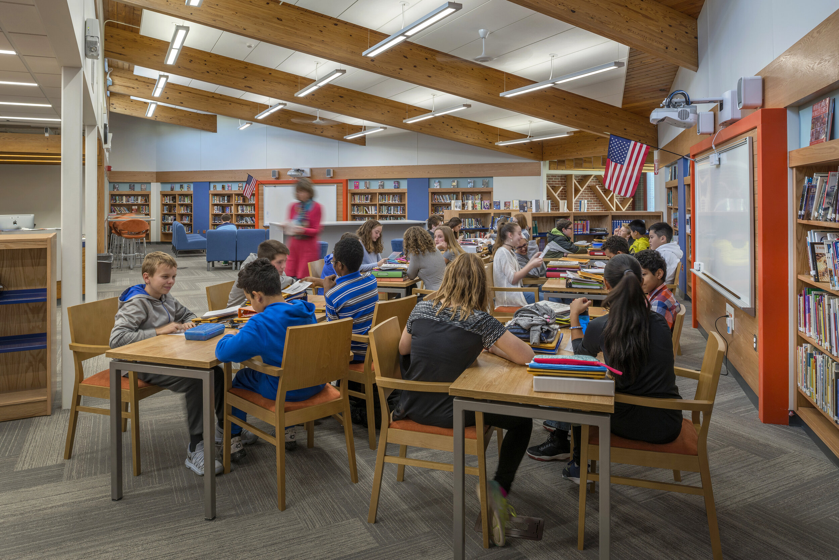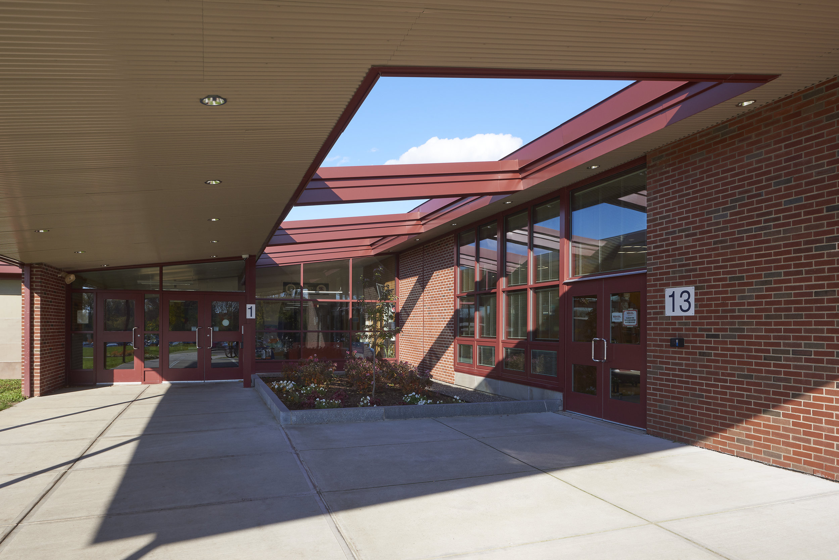Campus Center RENOVATION. SUNY Polytechnic INSTITUTE
Bringing together the diverse programs of dining, general education classrooms, res-life offices, and athletics provides for an interesting combination of uses for the reimagined Campus Center. Repositioning the building as a heart of the campus, the renovation strives to provide a homebase for all students to explore their passions outside of the classroom and find comfortable environments to study, socialize, and utilize the services available. Through stakeholder engagement to articulate the identity of the SUNY Poly students and the campus, the design a vibrant and welcoming environment that communicates the ever-changing and evolving nature of technology and the student population.
Design Concept:
The main design concept proposes creating a two-story social lounge. This social lounge creates a vibrant, open collaboration space to promote student community by maximizing transparency.
A large, punched opening (also needed for constructability) will provide daylight into the lounge space with an open, monumental stair with integral deep benches for students to hang out. The design aligns with the project vision and guiding principle to bring to life a connective, activating, unconventional and industrious design solution.
The design palette for the main circulation and lounges spaces has been developed to communicate the identity of being inclusive & dynamic: campus & student population always changing. Color, texture, materiality, lighting, and pattern will all evoke this essence.











