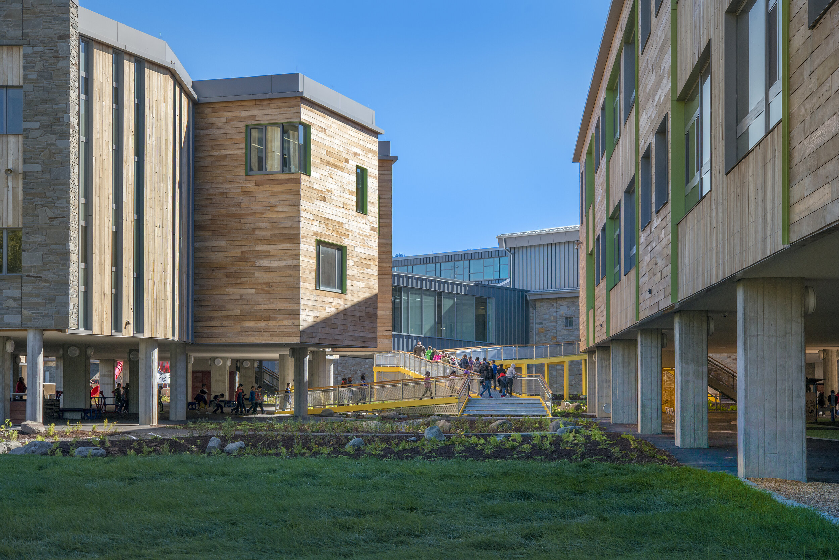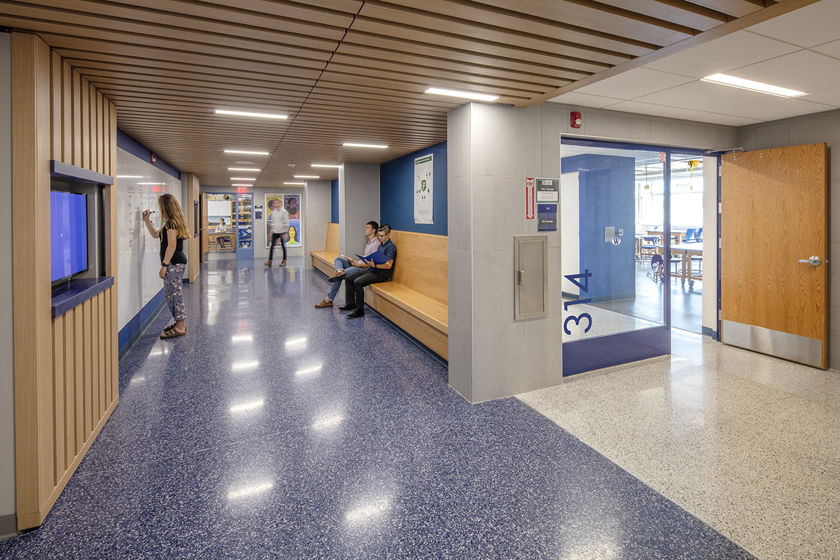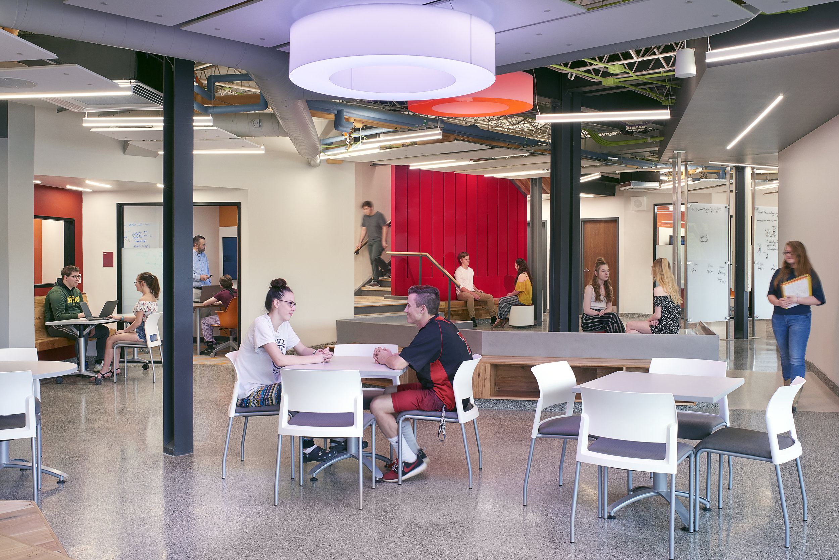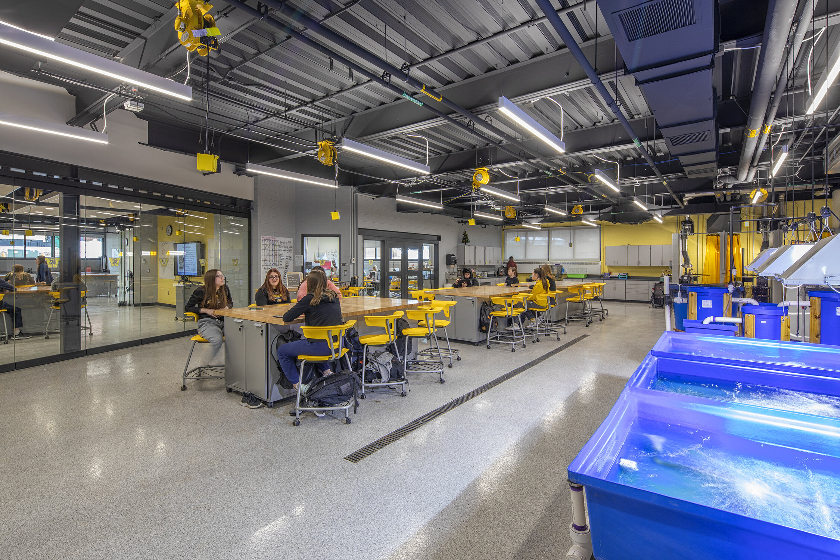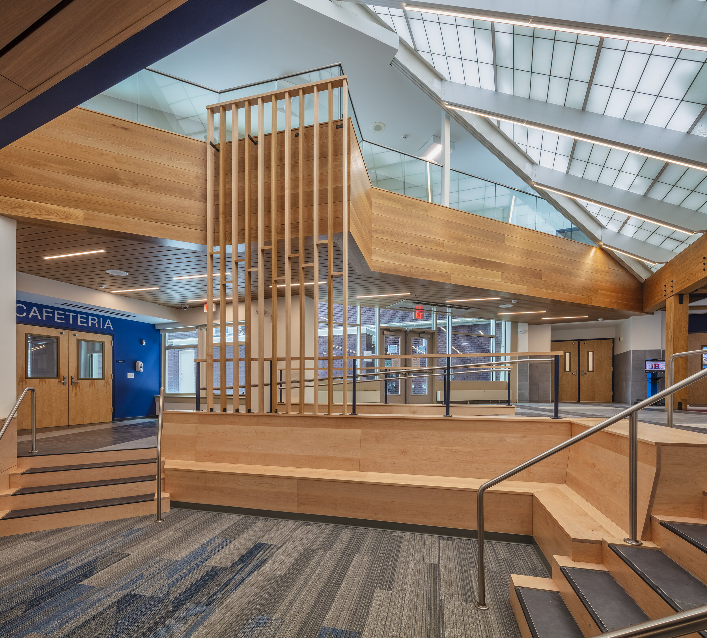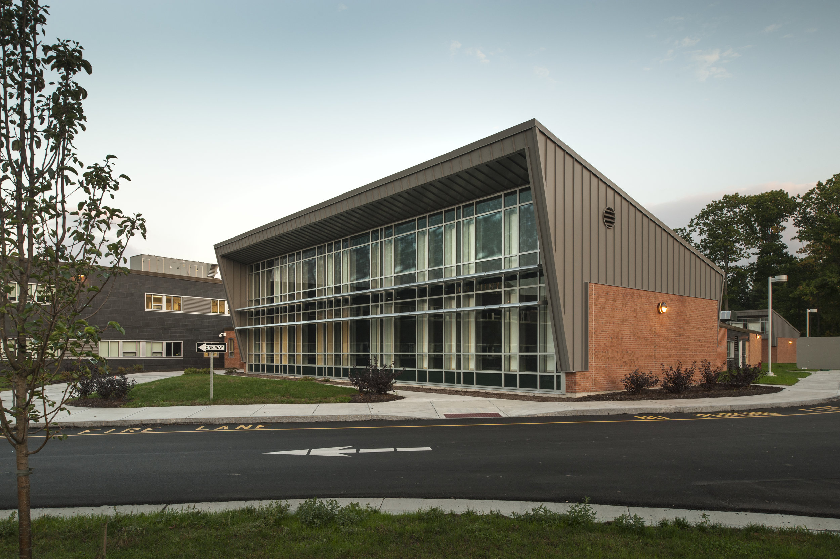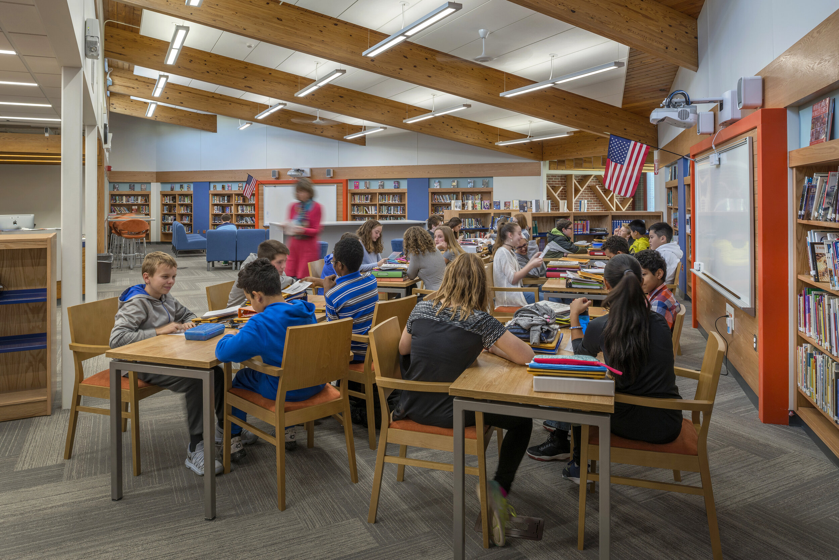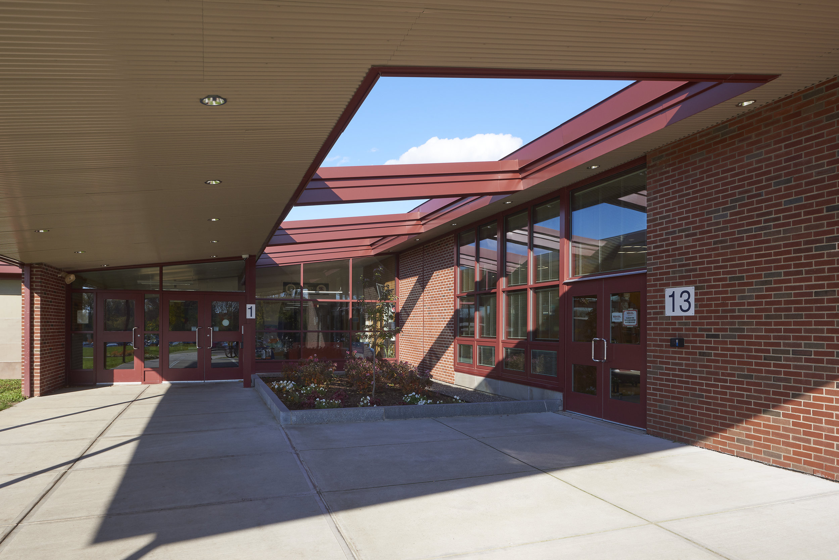HIGH SCHOOL RENOVATIONS PHASE II. WESTHILL CENTRAL SCHOOL DISTRICT
The $20.2 million Phase II Capital Project was the next phase in Westhill’s ongoing process to maintain their facilities in a cost-effective manner and the transformation of students’ learning environments to change the culture of education in a way that encourages student-centered learning. Major scope items included renovations at the High School: renovation/reconfiguration of the first and second floors, library renovation/reconfiguration, select restroom renovations, new courtyard, fire alarm upgrades, HVAC system upgrades, and plumbing upgrades. The project was completed in 2023.
The renovated Library Media Center sits at the heart of the Academic Wing providing opportunities to support a variety of learning styles. Development of zones within the Library Media Center through their size, shape, and degree of isolation provide space for a variety of learning microhabitats.
The renovated third floor collaborative corridor is highly utilized for vertical learning and small group work. Faculty and students expressed the importance of providing collaborative areas and seating in the upcoming renovation as they are ideal for informal learning environments outside the Learning Studio.
The renovated Learning Studios support 21st Century learning – featuring a variety of seating types, tables and chairs on casters for flexibility and ease of reconfiguration, and access to technology that increases student-centered learning and peer-to-peer collaboration. When comparing the unrenovated spaces to the renovated 3rd Floor Learning Studios, the faculty and students have noticed a positive difference in instructional delivery and learning.
The 2nd Floor Learning Commons acts as an extension of the Library Media Center supporting the Learning Studios on the upper floors of the Academic Wing. It provides space for 21st Century learning through group work and collaboration featuring a variety of large and small group spaces with access to technology.
Location: Syracuse, NY
Photos: Revette Studio






