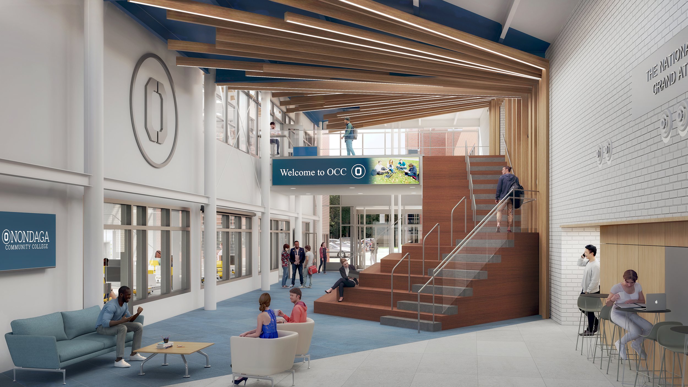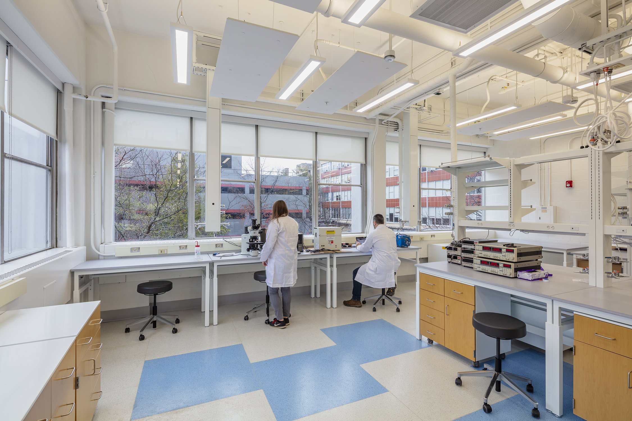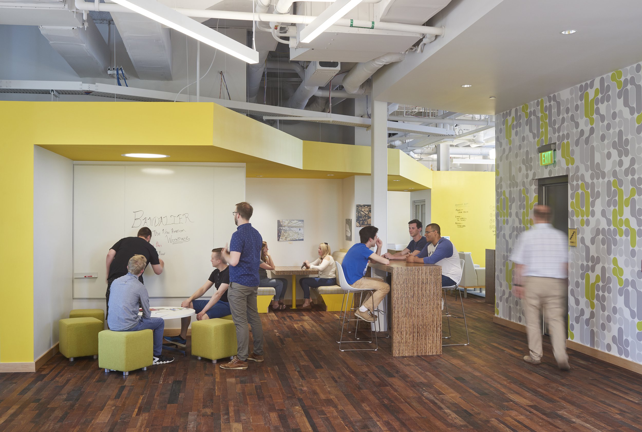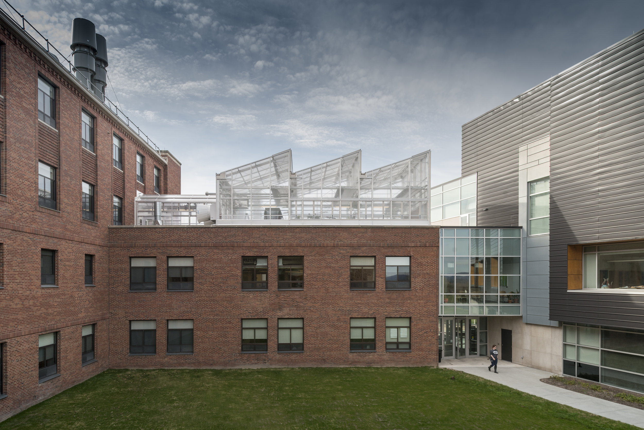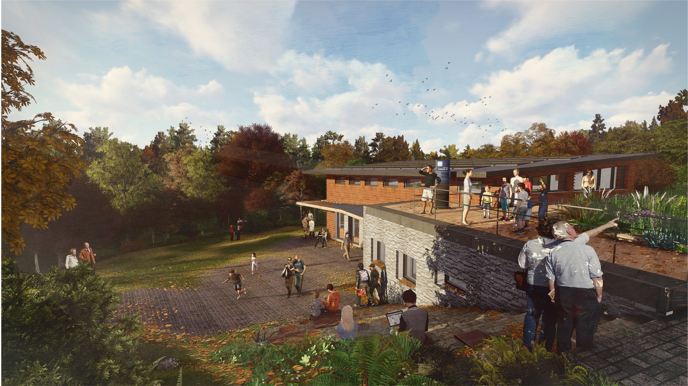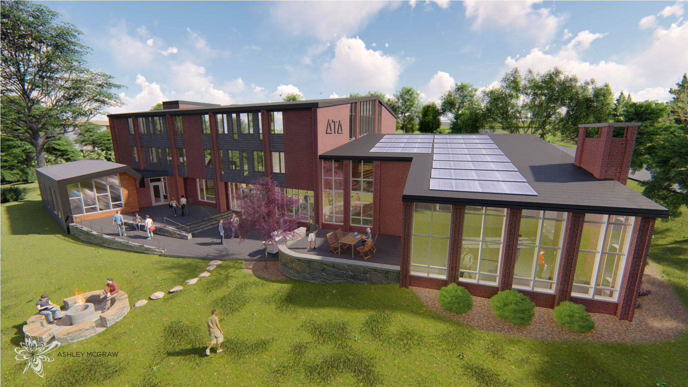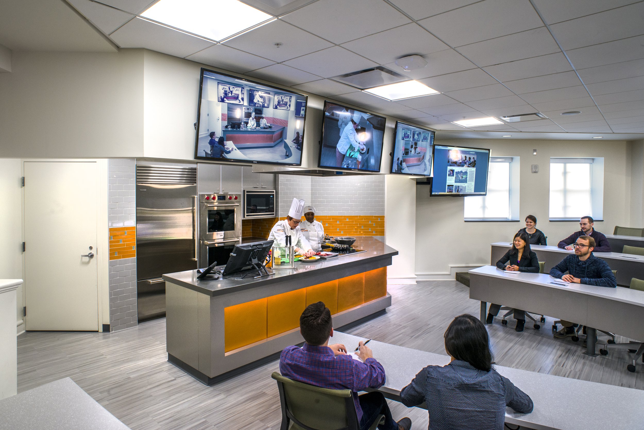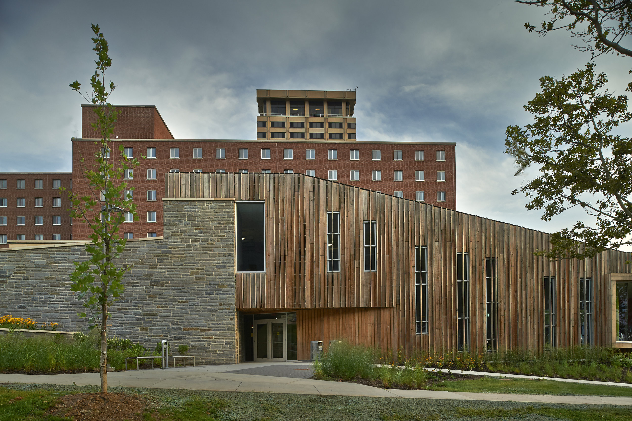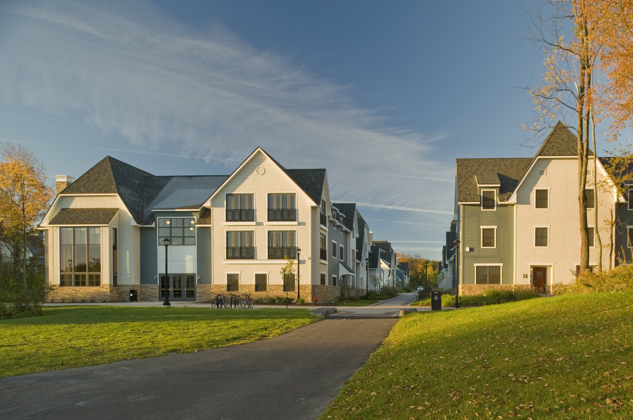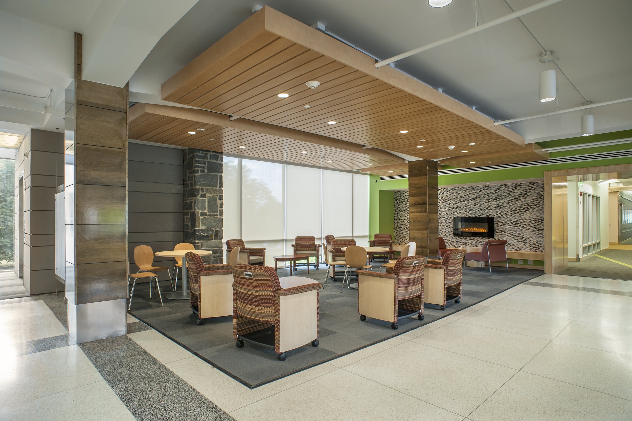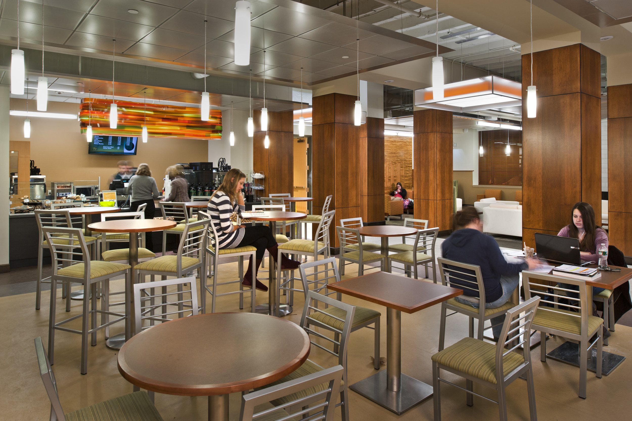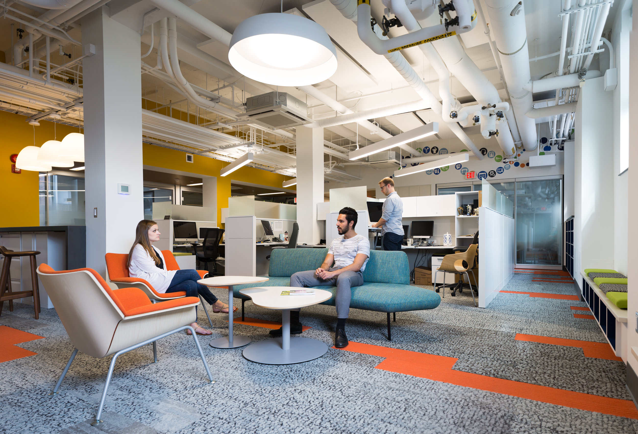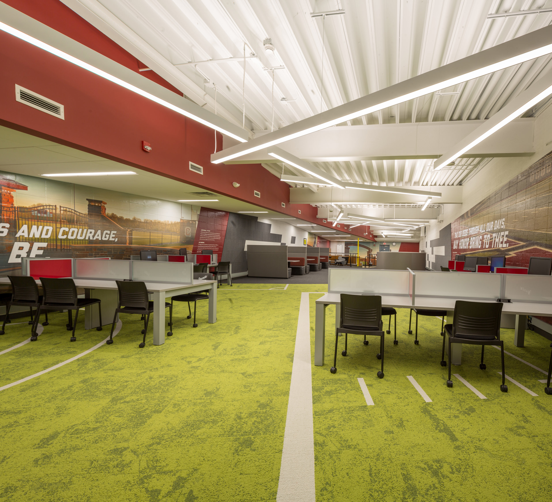COYNE SCIENCE CENTER ADDITION.
LE MOYNE COLLEGE
Introduce a fresh architectural vocabulary to a university campus and new focus on sustainability.
In 2008, when Le Moyne College was ready to begin the largest on-campus construction project in its 65-year history, the campus community was enthusiastic to push the boundaries of sustainability. Sustainable design was at the top of students’ priorities for campus development and, as an important tenet of Jesuit thinking regarding social and environmental justice, also held an important place for the faculty and administration.
Ashley McGraw’s work for Le Moyne had actually begun a number of years prior. Having realized the growing and urgent need for a new conception of architecture’s relationship to the earth, the firm began to study and help implement new ideas around sustainable design and building.
angling off the grid to face as closely as possible to true south, the building could make use of two key passive design strategies: solar heating and daylighting.
As Ashley McGraw designed the 48,000 square-foot addition to the Coyne Science Center, it became clear that the project would bring both a fresh architectural vocabulary and new focus on sustainability. It would also occupy a central space in the entrance to campus, which the firm recognized as an excellent canvas for demonstrating sustainable design.
The existing U-shaped science center building surrounds a student courtyard. Instead of closing in the new, north-facing fourth side, Ashley McGraw kept it open to the east to allow more light and air into the courtyard, and take advantage of the expansive views. Between all the design strategies and an extremely tight building envelope, the college saves almost half of what an average lab building spends on energy. With the passive design strategies established, the program layout began to take shape: expansive lab spaces on the south wall and offices on the north side to take the best advantage of daylighting opportunities.
Ashley McGraw challenged the conventional wisdom that passive design didn’t make sense for modern labs.
“People have a belief that passive solar design doesn’t apply to college lab buildings because they need so much ventilation,” said Matthew Broderick, Principal of Ashley McGraw’s College and University Studio. “We wanted to prove that architecture-based strategies do make a difference.”
In the upstate NY climate, heating is more of a concern than cooling and is a major expense. Ashley McGraw chose to incorporate a pre-heat wall, a technology usually used in industrial applications, on the south side of the addition. As the dark bronze-colored, perforated metal wall heats up in the sun, the air against its exterior surface is warmed and drawn into the ventilation system to substantially reduce the cost of heating fresh air.
The team’s design of the building’s surroundings also contributes to the overall vision of the project. In contrast with the custom of manicured landscaping that seeks to control the natural environment, a rain garden of wild grasses and other natural plantings resides on the north side of the science center. The building’s storm water is infiltrated through the garden to treat and absorb it, controlling run-off and reducing watering needs.
TEACHABLE MOMENTS
“Green design is a natural extension of the Jesuit social justice mission and a key consideration for prospective students and young faculty,” said Roger Stackpoole, CFO and Treasurer, Le Moyne College. “Now we can offer them a real, functioning example of our commitment to environmental justice that is also a state-of-the-art science center.” Stackpoole added, “Knowing that we’ve played some role in its development, the Le Moyne community is excited to see the continued evolution of this sustainable technology both on our campus and in the world at large.”
“Ultimately, it was the commitment of the entire campus community that allowed this groundbreaking addition to come to life. Without that, especially considering the complexity of the design, it never would have happened,” said Broderick.
Location: Syracuse, Ny
Photos: John Griebsch Photography








