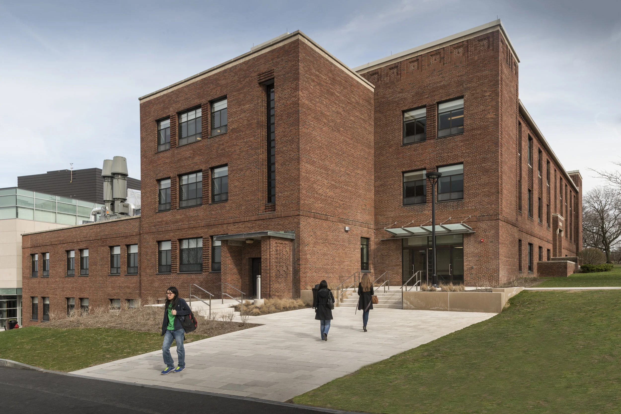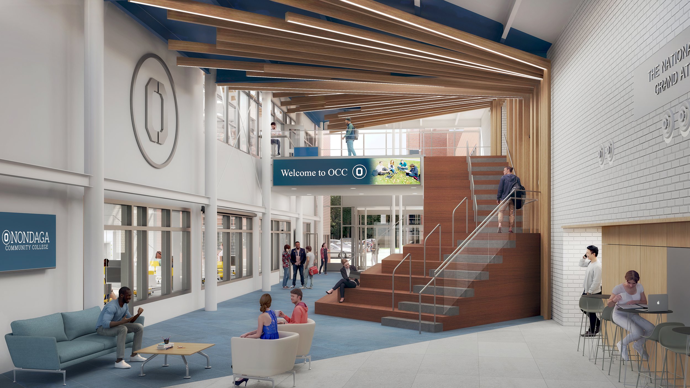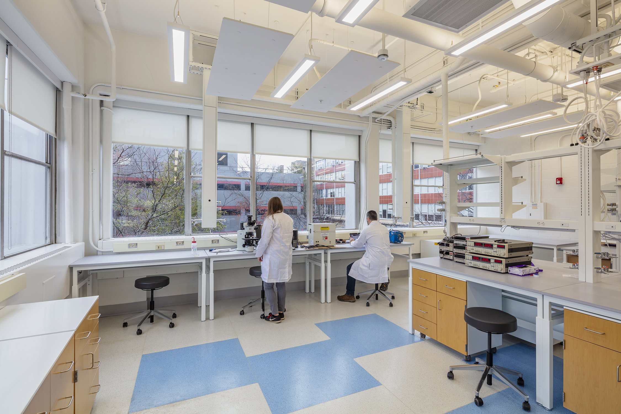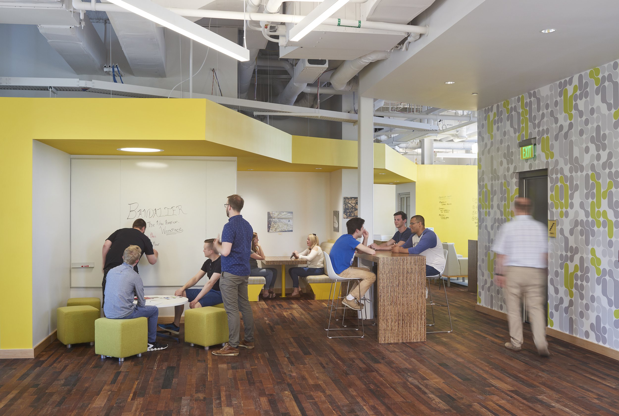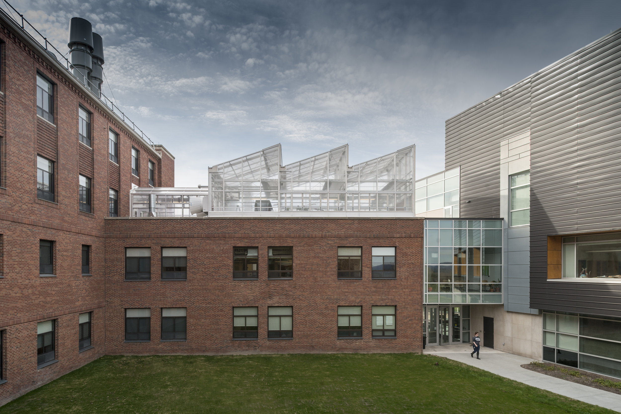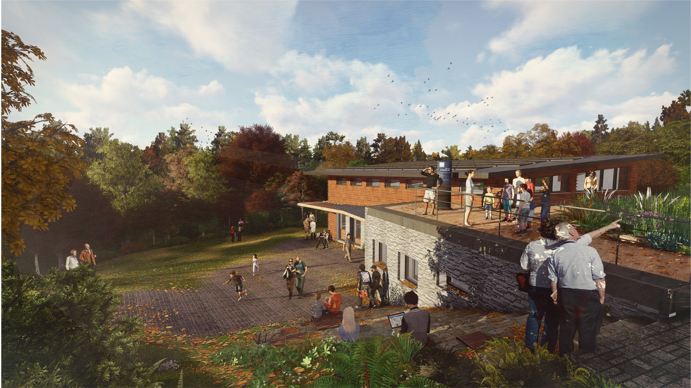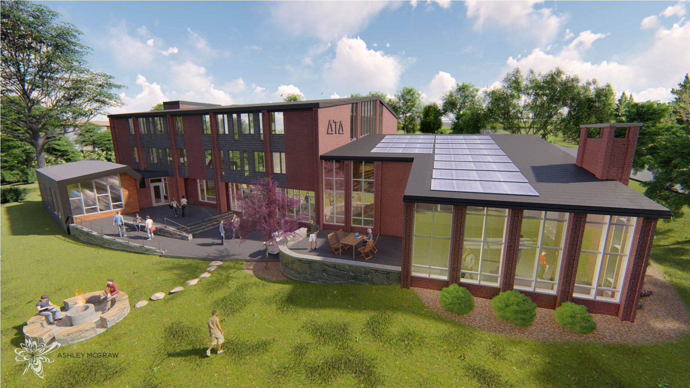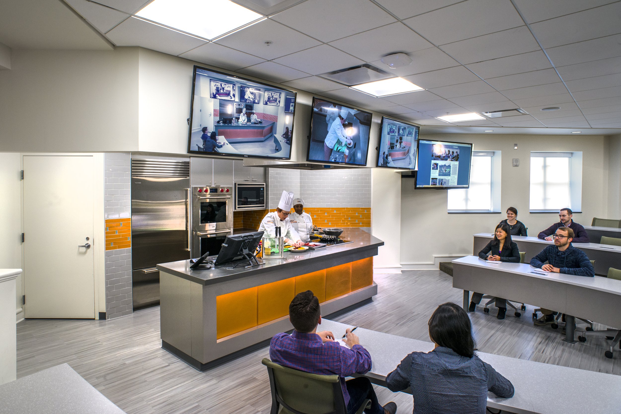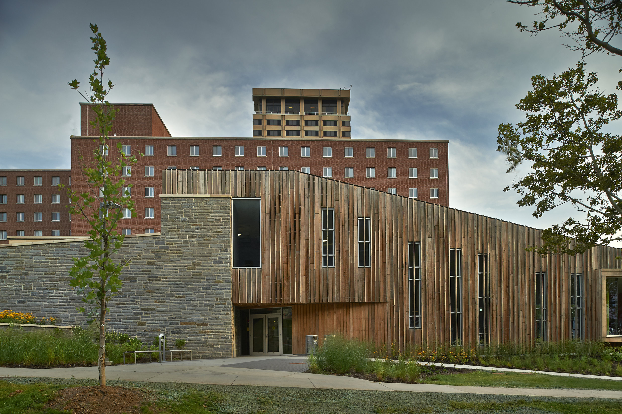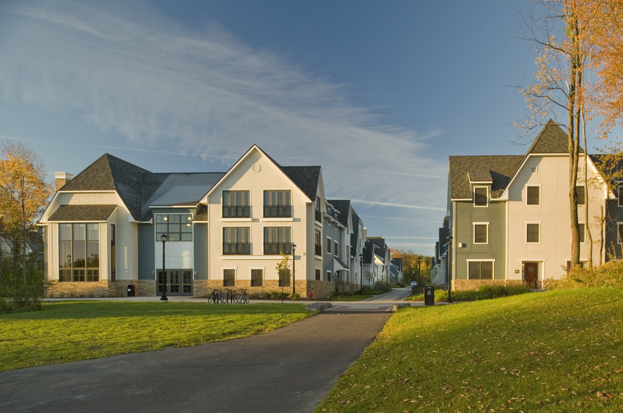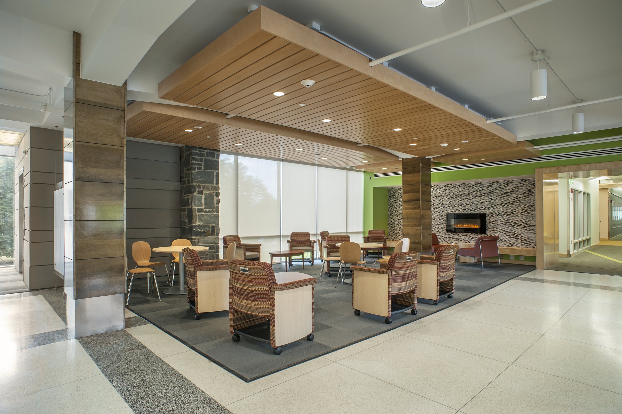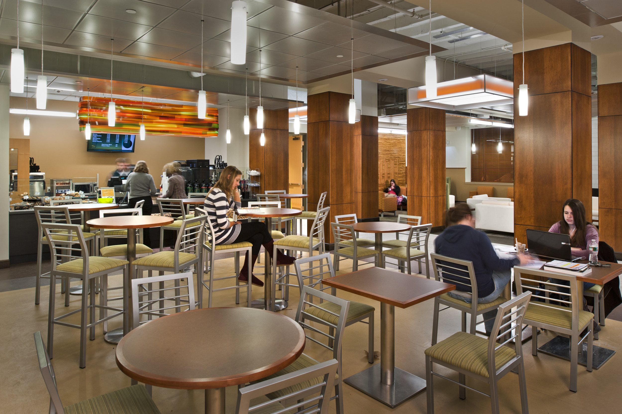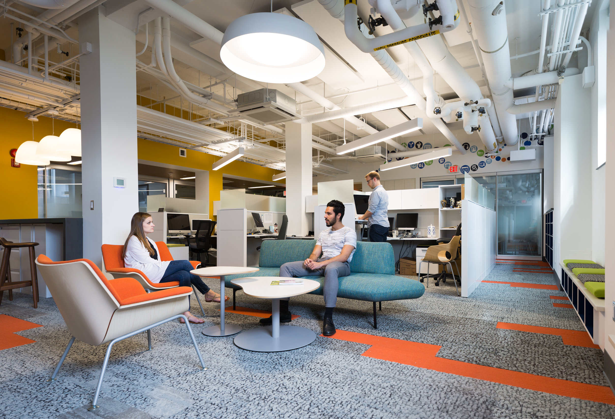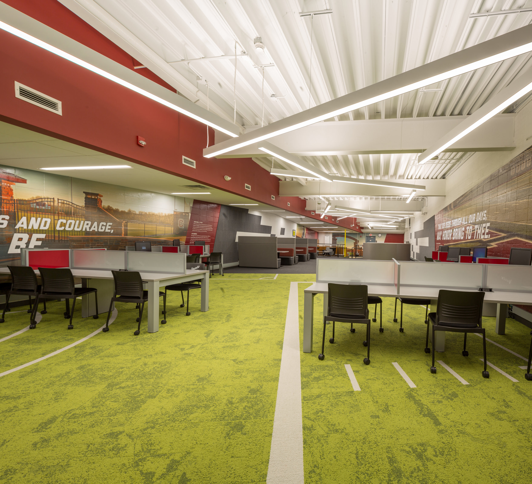COYNE SCIENCE CENTER RENOVATION.
LE MOYNE COLLEGE
Provide academic and research laboratories for the Biology, Chemistry and Physics departments.
The construction of a new 47,700 square foot science building, designed by Ashley McGraw, on the Le Moyne College campus allowed for the subsequent phased renovations of the adjacent science building.
The first three phases of the renovation were designed based on available funding and a need to complete construction of each phase during the summer. The final phase completes the remaining work in the building with construction planned to only take one summer plus one semester, minimizing down time and surge needs. The design team first completed programming and design of the entire 64,000 square foot building. A set of construction documents specific to each phase were subsequently prepared.
state of the art laboratories and teaching spaces, collaboration space, and enhanced visual appeal for the college.
The first phase consisted of the complete renovation of the east and west wings, consisting of two floors each. The second phase was the renovation of the first floor of the main portion of the building. The third phase consisted of the renovation of the second floor. A fourth and final phase included the renovation of the third and fourth floors of the facility. The fourth phase was completed in November 2015.
Critical to the project was SEAMLESS integration with the design of the connected new science facility.
Careful attention was paid during planning and design to work within the constraints of the existing building, especially the relatively low floor to floor heights and the structural constraints of the existing concrete waffle slabs.
Location: Syracuse, Ny
Photos: John Griebsch Photography

