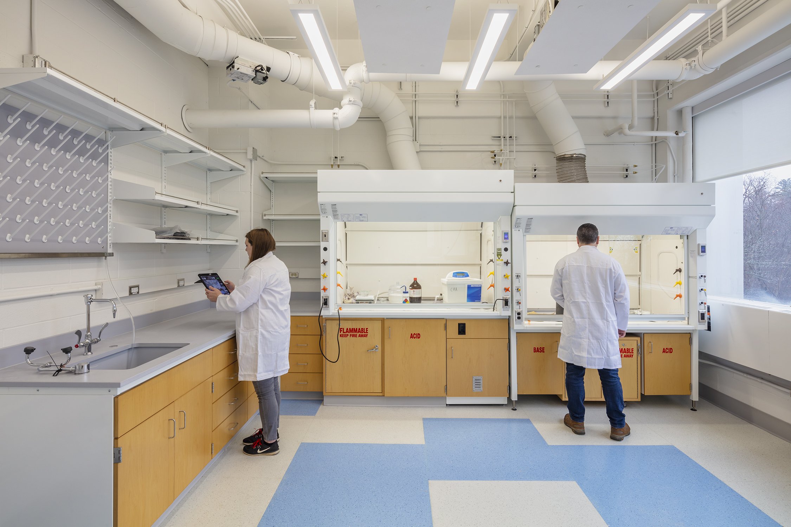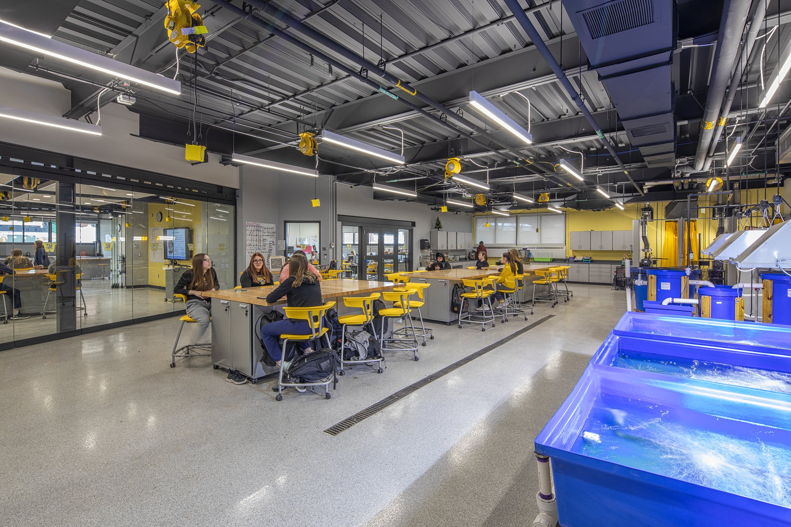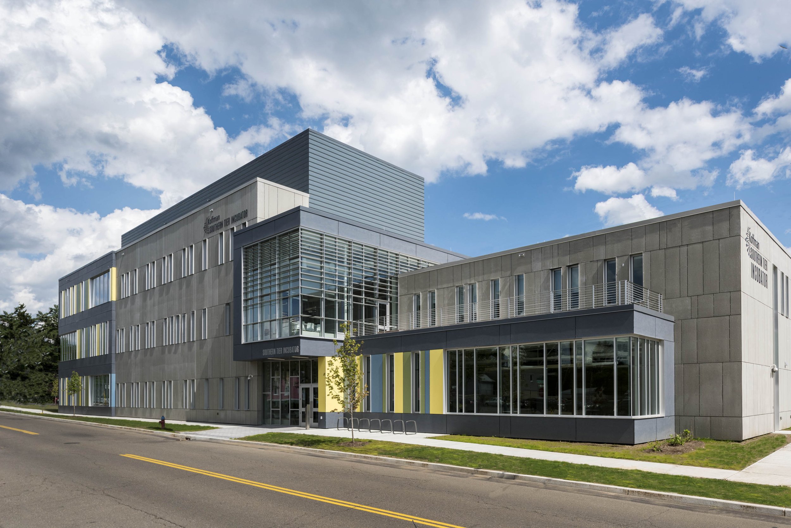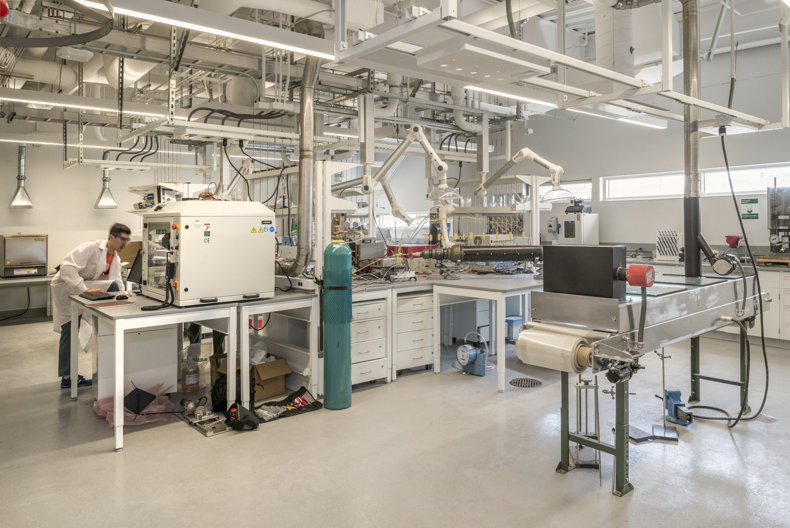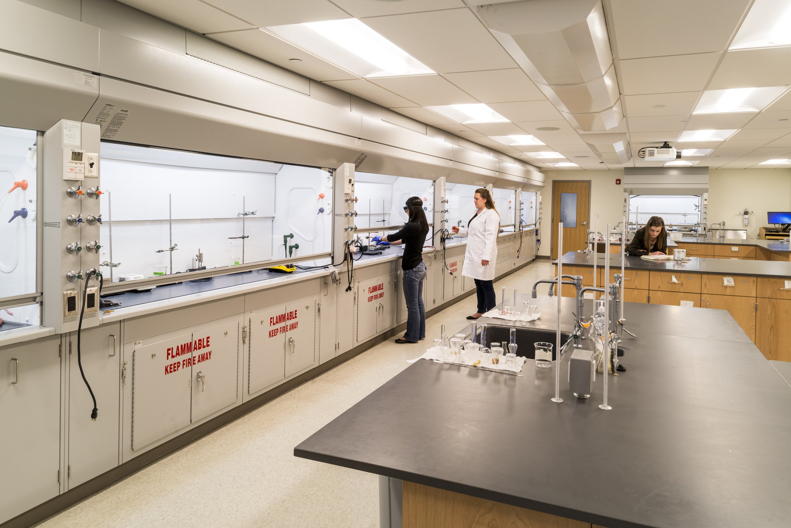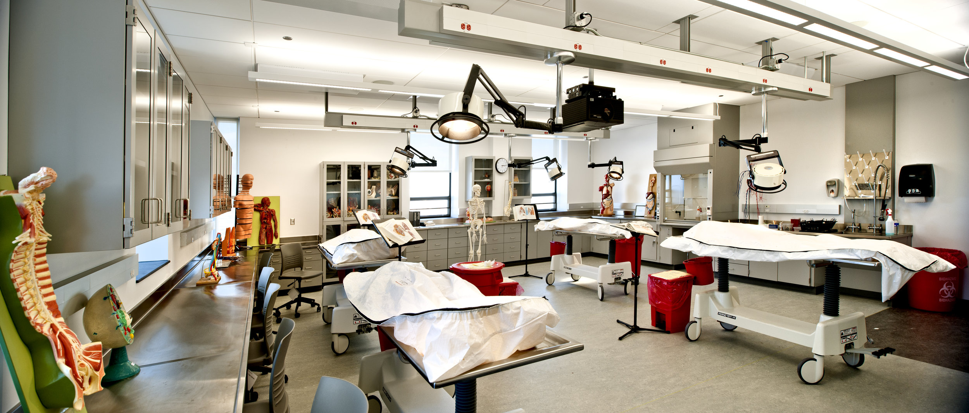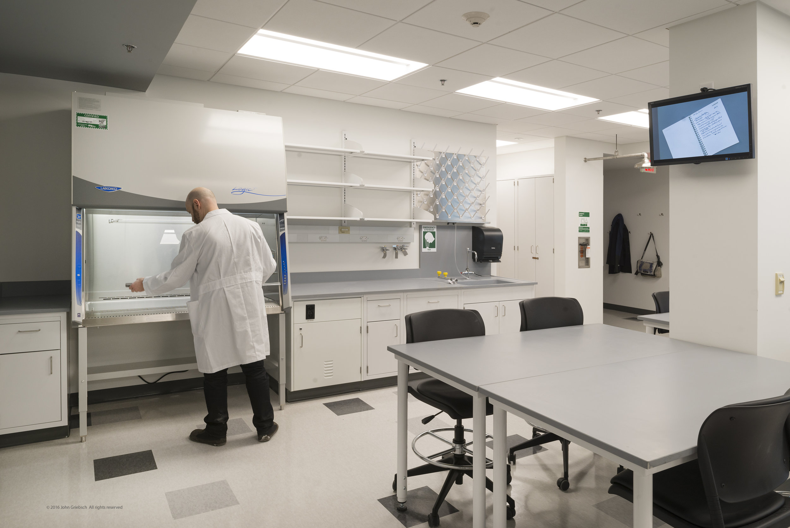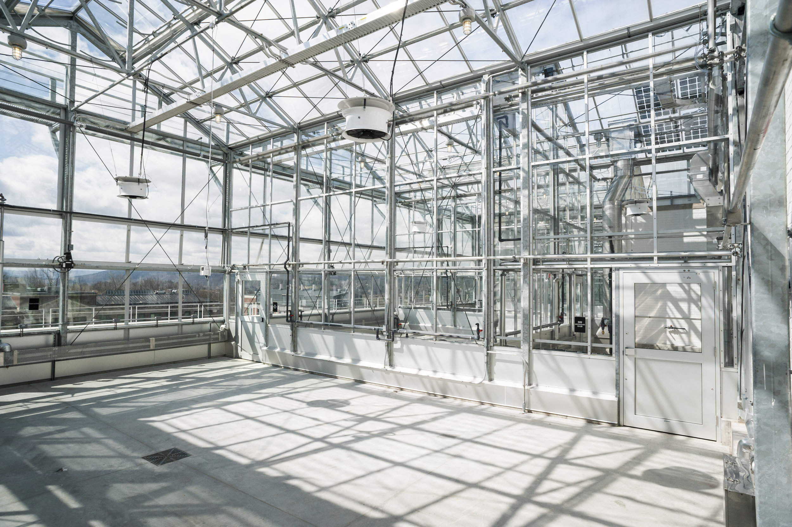PLANT SCIENCES.
CORNELL UNIVERSITY
Flexible lab arrangements anticipate changing approaches to lab work and instruction in the future.
Renovation of the Plant Science building involves the creation of two new teaching labs for biological sciences at Cornell University. Two existing, stacked lab suites in the 1920’s building had been laid out as a series of cramped spaces with outdated equipment which no longer served program or research needs. The design team was tasked with programming and redesign of the labs into two teaching suites that would accommodate a variety of courses, with support areas for equipment and storage of materials in-between classes. A total reconfiguration of the mechanical, electrical, and plumbing services is required, including complete replacement of the air handler serving the labs.
the teaching lab was kept unencumbered for reconfiguration.
Cast-in-place concrete walls defining the perimeter of the lab suites (up to 2’-0” thick in places) provided the largest constraint on the program and layout of the labs, further compounded by two columns centered within each space. At roughly 1,700 SF each, the two labs are nearly identical in configuration, the notable exception being the absence of a fixed teaching station and work tables in Suite 102. Populated instead with movable tables, this space responds to a request from the faculty that a flexible arrangement be provided which might anticipate changing approaches to lab work and instruction in the future. Likewise gas, compressed air and water services have been located at the perimeter of the room.
Support Services are located at the end of each lab suite
with connection to the corridor, allowing teaching assistants and researchers to access equipment and set up for future classes without disturbing lab sessions in progress. An entry vestibule with hooks provides storage for coats and backpacks, permitting the labs to remain free of clutter. All equipment, tables, and work surfaces are designed to meet accessibility requirements. Though it was impossible to bring daylight into the spaces, the use of light-colored, reflective materials with pops of color allow the labs to feel bright and open. Each lab space was designed as its own Control Area.
Location: Ithaca, Ny
Photos: John Griebsch Photography






