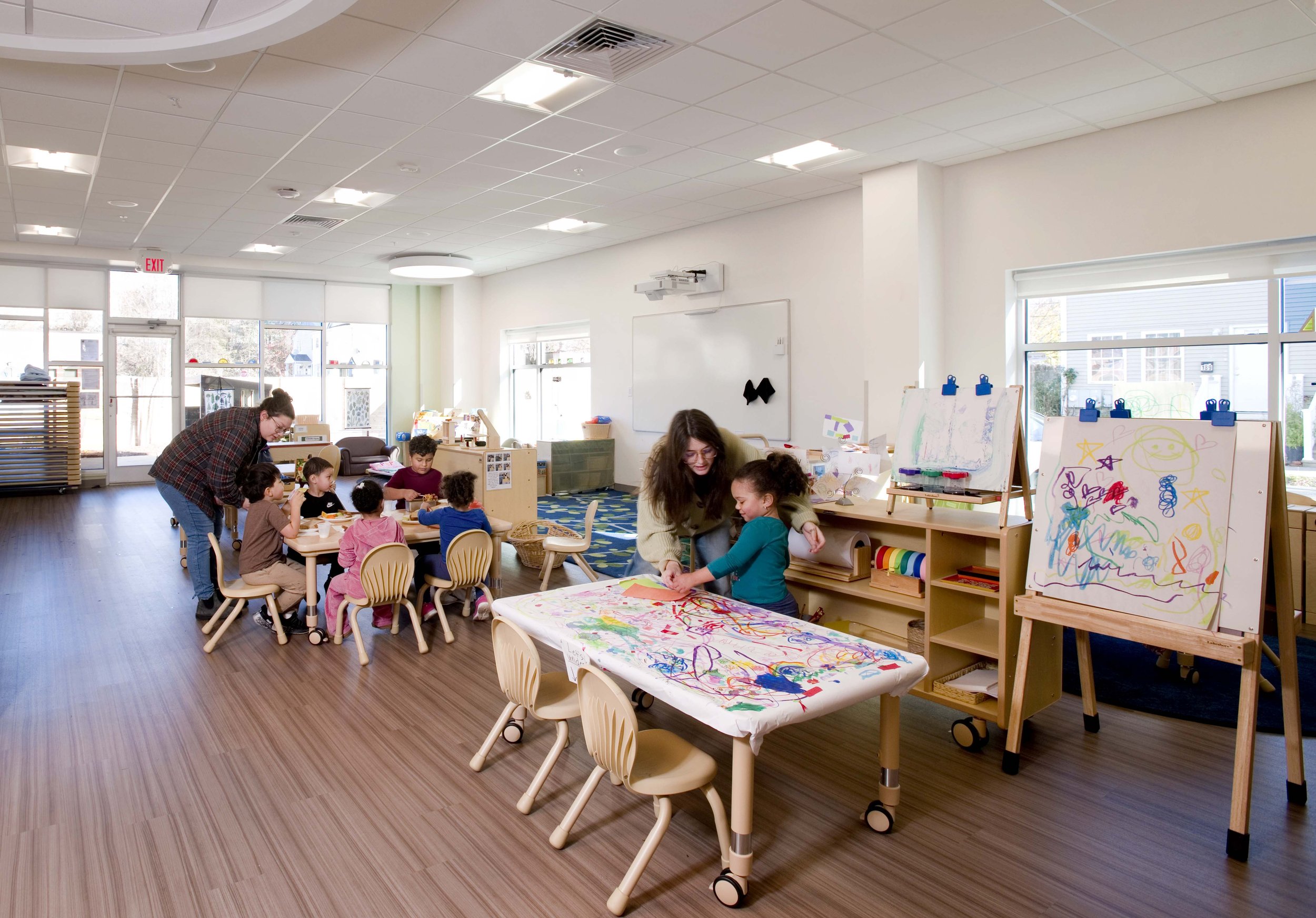multi-campus master plan.
Lycée Français de San Francisco
The Lycée Français de San Francisco (LFSF) was founded in 1967 upon principles of internationalism and inclusion. The accredited program (French Ministry of Education) helps 900 students, PreK-12, build confidence and adaptability in their ever-changing environment through a multilingual and multicultural education.
To better understand the community’s perspective of LFSF and the facilities as a whole, we collected valuable feedback through a range of data collection strategies including an online survey, focus groups, site visits, and in-person interviews with staff while research goals aimed to identify and prioritize challenges and opportunities. As critical first step in the design process, the Master Plan creates a framework that outlines the collection of projects of various types and sizes across all three campuses: Sausalito, Ashbury, and Ortega. Our firm worked with the LFSF Board of Trustees to explore various design options informed by guiding principles to determine efficiency and priorities.
Across all campuses, one of the most consistent themes was the desire for improved outdoor and green spaces. The Master Plan highlights landscape environments as central to LFSF’s mission of environmental stewardship, holistic child development, and community well-being. Parents, teachers, and students expressed the need for more functional, flexible, and inviting outdoor areas that support creativity, social connection, and restorative play—particularly at the dense San Francisco sites, where limited horizontal space elevates the importance of every exterior environment.
*Project completed as studioMLA Architects prior to acquisition by Ashley McGraw Architects
Sausalito Campus
The Sausalito campus serves over 200 students from part-time preschoolers through fifth grade and is equipped with sufficient horizontal spaces elevating changes seen in the other two campuses. Since LFSF leases classrooms form the city, the Master Plan emphasizes “lighter touch” interventions that maximize impact with minimal construction while providing a valuable return on investment, such as:
Transforming the overgrown garden into an outdoor classroom, improving visual access and teacher supervision while supporting hands-on exploration.
Introducing a sensory garden with plant species selected for touch, fragrance, and color to enrich early childhood development.
Applying creative painted graphics transforms the asphalt into a more engaging and visually appealing play surface, offering structure for activities and inspiring imaginative use without disrupting the required thoroughfare circulation.
Adding a préau introduces a designated passive recreation area within the asphalt thoroughfare. As an extension of the existing covered walkway, the préau incorporates colorful plexi panels and spans over temporary, movable furnishings to create a supervised, weather-protected environment for seated and low-intensity activities, without permanently altering the parking surface.
These interventions illustrate how landscape design can expand pedagogical opportunities while reinforcing Sausalito’s role as the school’s most nature-connected campus.
Ashbury Campus
The Ashbury campus serves over 350 students from preschool through fifth grade. The campus is constrained by steep site conditions and a dense urban context; the landscape strategy focuses on enhancing the existing building by connecting exterior and interior courtyard spaces to better support program needs. Key interventions include:
A sunken amphitheater, formed by excavating the courtyard to the basement level, incorporates tiered seating that resolves grade transitions and creates a covered outdoor environment for teaching, dining, and passive recreation. This added capacity enables the multipurpose room to overflow outdoors—particularly during lunch and recess—reducing interior noise impacts and expanding use during adverse weather conditions.
In conjunction with the sunken amphitheater, the adjacent courtyard can be transformed into a naturalized playground featuring native plantings, sensory pathways, stepping stones, a woodland hut, embankment slides, and a trike track—creating a flexible space that supports multiple age groups, enriches recess experiences, and improves overall acoustic performance.
Multiple new outdoor play terraces and a rooftop playground integrated into the proposed new classroom building, ensuring each level retains a meaningful relationship to the outdoors despite increased enrollment.
Ortega Campus
At Ortega, where historic preservation requirements limit exterior architectural modifications, the Master Plan uses landscape design as a powerful tool to enhance outdoor learning and student life. The most significant intervention is the proposed STEAM Courtyard—a lively, academic-focused outdoor lounge framed by the art room, music room, innovation lab, and multipurpose room.
Designed to support adjacent science, technology, engineering, arts, and music classrooms, the courtyard offers a seamless indoor–outdoor transition through garage-style doors that allow programs to expand outside. Students can gather for small-group study, individual project work, and informal socializing, while performances, collaborative activities, and hands-on learning benefit from the flexible, open setting. The space also serves as an inviting backdrop for visitors arriving at the Théâtre du LFSF, showcasing core school values. Key features include:
Flexible, movable seating that allows the space to adapt to different programs and group sizes
A revitalized central planting bed with a perimeter bench introduced additional seating options surrounding a native tree providing natural shading
Planting beds that soften the courtyard edges, increase vegetation density, and enhance ecological diversity
Garage-style doors from surrounding classrooms that open directly onto the courtyard to support seamless indoor–outdoor learning
Additional landscape improvements at Ortega include an enhanced préau and strengthened outdoor access to the upper-level terraces, creating more intentional spaces for older students to gather, study, and socialize while remaining on campus.






























