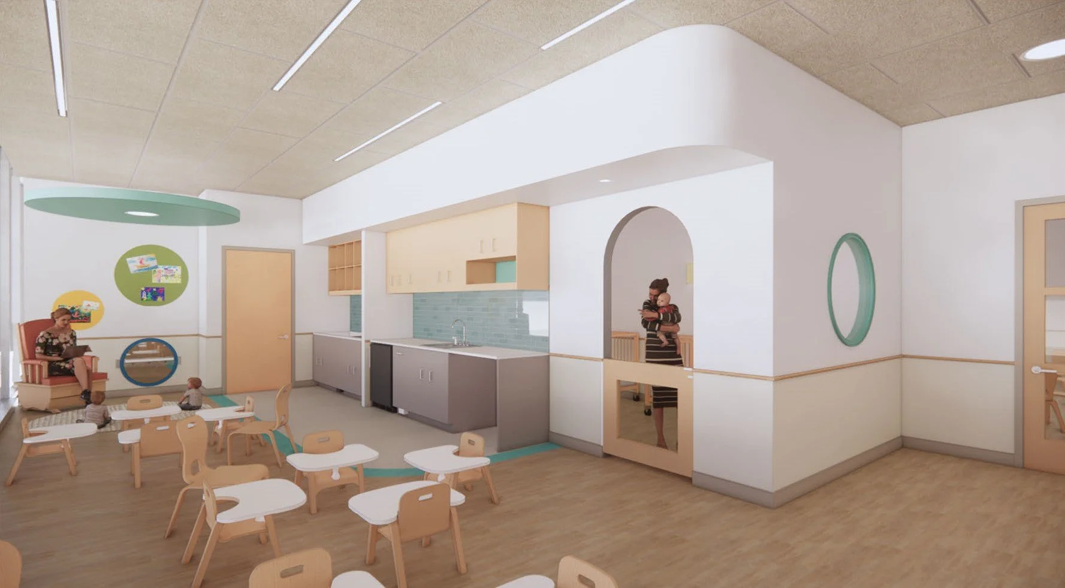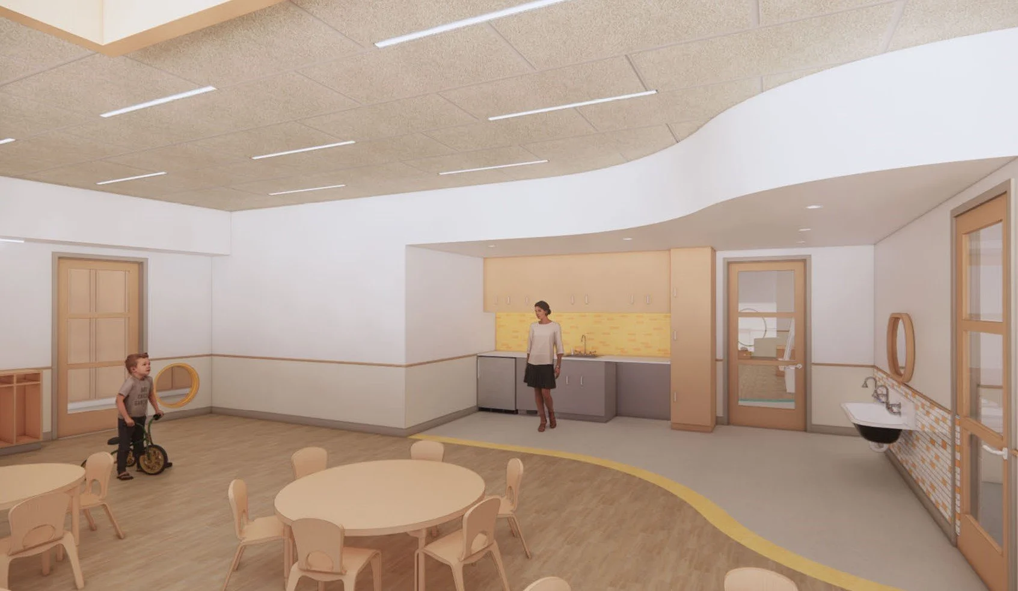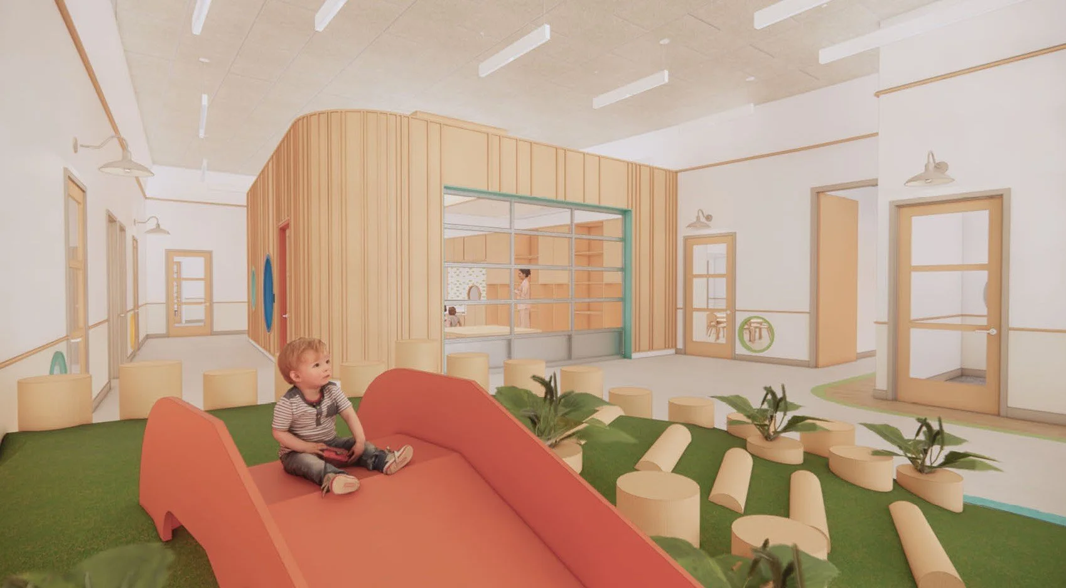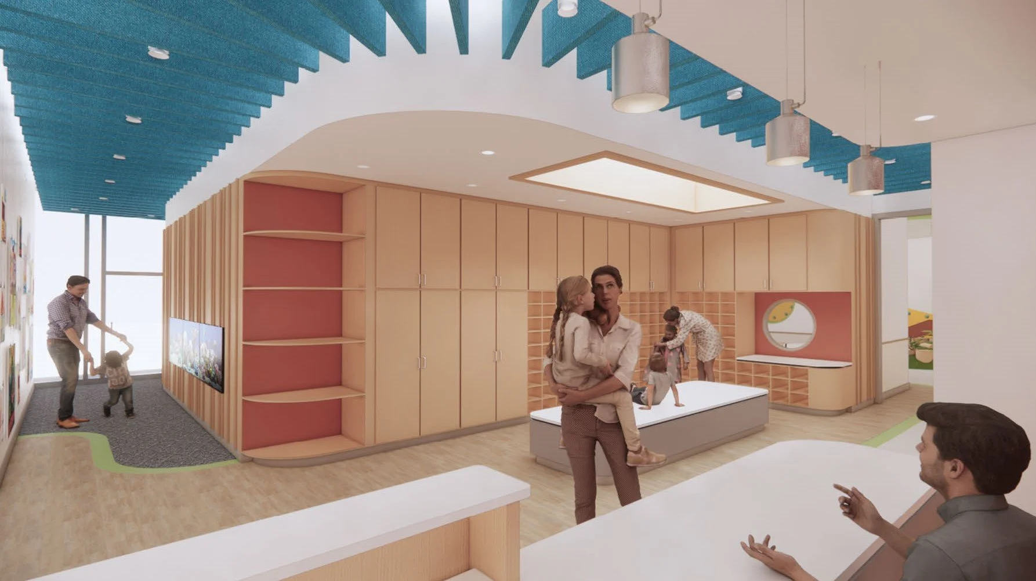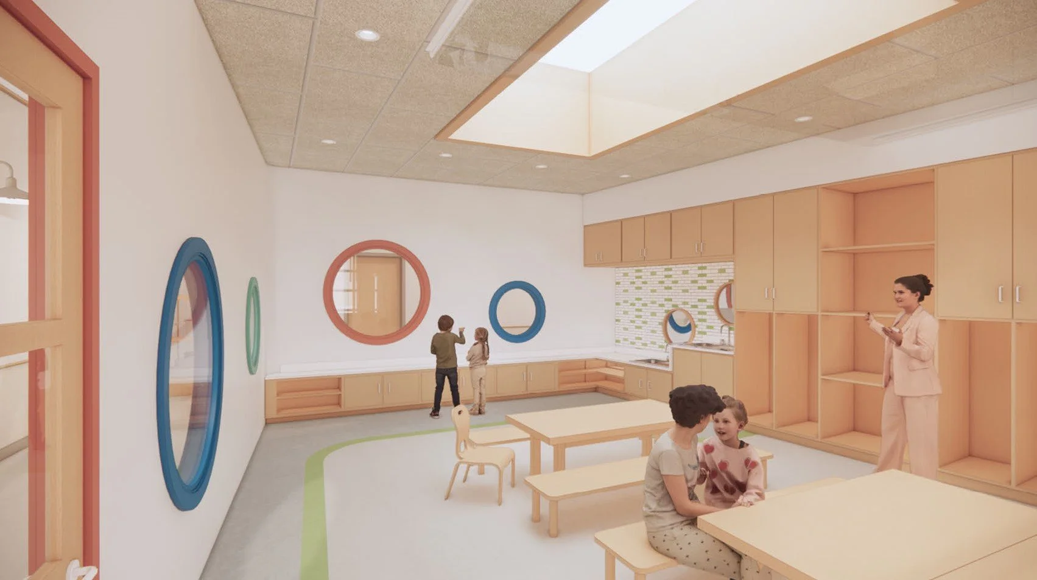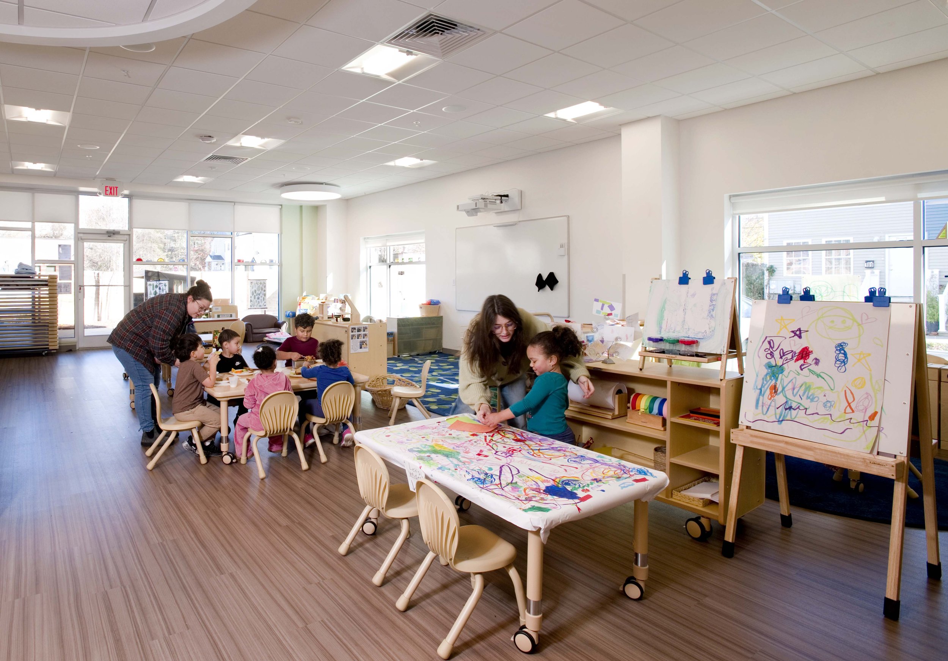Child care center.
Morgan Stanley Mumbai
As part of the new Morgan Stanley Tower development in Mumbai, Ashley McGraw Architects was tasked with designing an on-site 9,700 SF child care center (creche) to serve the needs of employees and their families. Located in a deep floorplate adjacent to the main tower, the space presented a design challenge due to limited access to natural light, with daylight available only at the front of the site.
Our design responded by organizing six classrooms around a central interior courtyard, which functions as a dynamic gross motor space. At its heart, a standalone STEAM lab opens directly to the courtyard, encouraging exploration and interdisciplinary learning. Administrative offices and back-of-house functions are strategically placed toward the rear of the space for operational efficiency.
To mitigate the limited daylight, each classroom and the central reception area are outfitted with large faux skylights, creating a warm, inviting atmosphere throughout. The entry sequence begins at the main entrance and leads through a corridor that doubles as a student gallery, complete with digital displays for sharing daily updates and important information.
The reception area includes culturally informed design features, such as shoe cubbies for families to remove footwear upon arrival. In addition to architectural design, our team curated the full suite of interior furnishings, selecting child-friendly, developmentally appropriate pieces to support a nurturing learning environment.
Our firm completed Programming through Design Development (including furniture selection). The execution of the project was carried out by a local architect (DSP Design Associates) and contractor team, ensuring seamless integration into the regional context.


