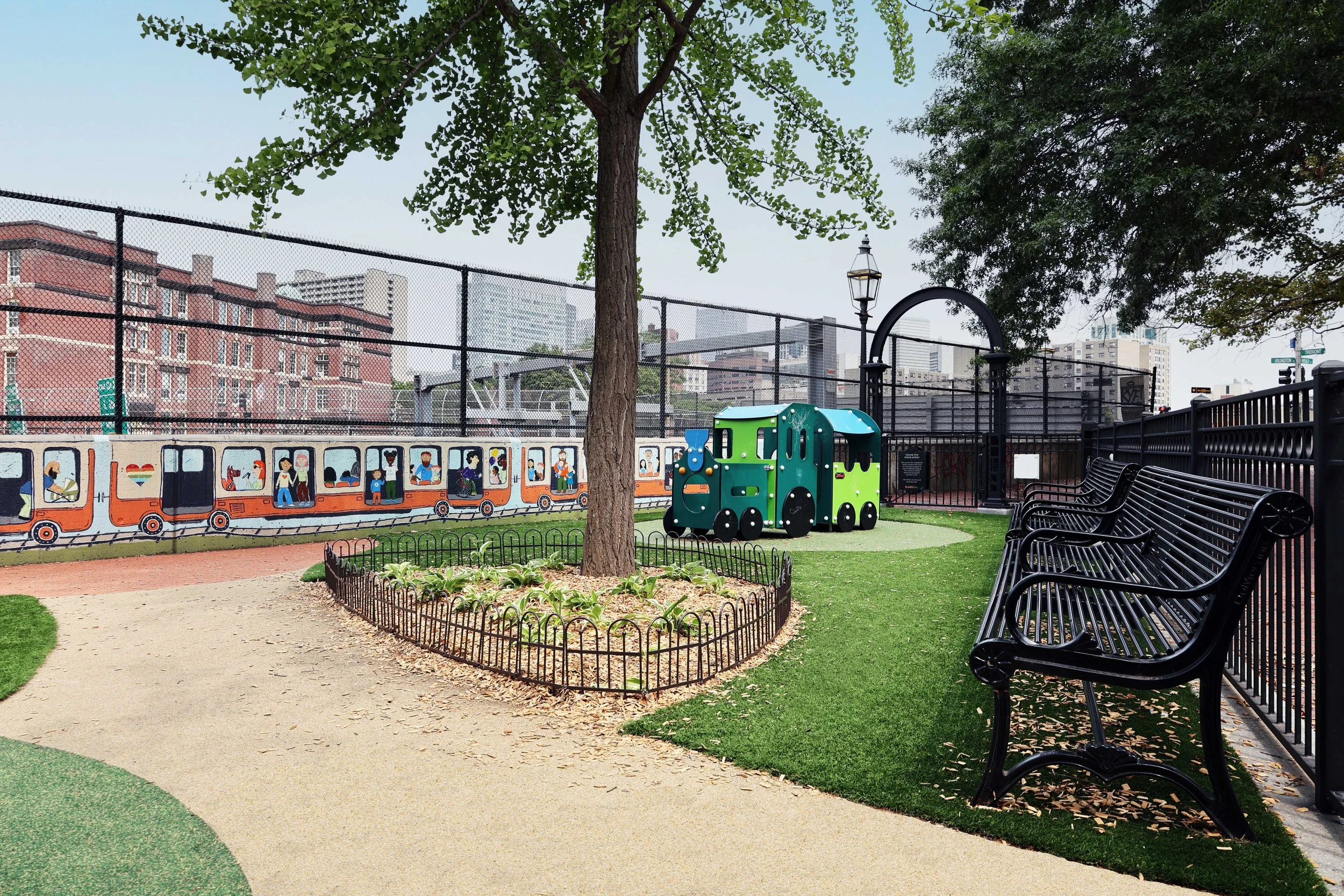NEw child CARE center.
u.s. coast guard headquarters
Our team developed both the bridging documents and final design for a state-of-the-art child care center for the U.S. Coast Guard Headquarters. The design for the child care center and outdoor play space is carefully integrated into the overall campus WDG (Executive Architect), Perkins+Will (Building / Design Architect), and HOK (Landscape Designer).
The design incorporates GSA Design Standards and best practices for preK, infants, and toddlers. The infant/toddler classrooms have direct access to the outdoors. Our landscape/playscape design team, kept with the nautical theme to represent the U.S. Coast Guard. In the play space, there were playboats, coast guard flags and pins, and two shade structures in the shape of sails.
*Project completed as studioMLA Architects prior to acquisition by Ashley McGraw Architects
































