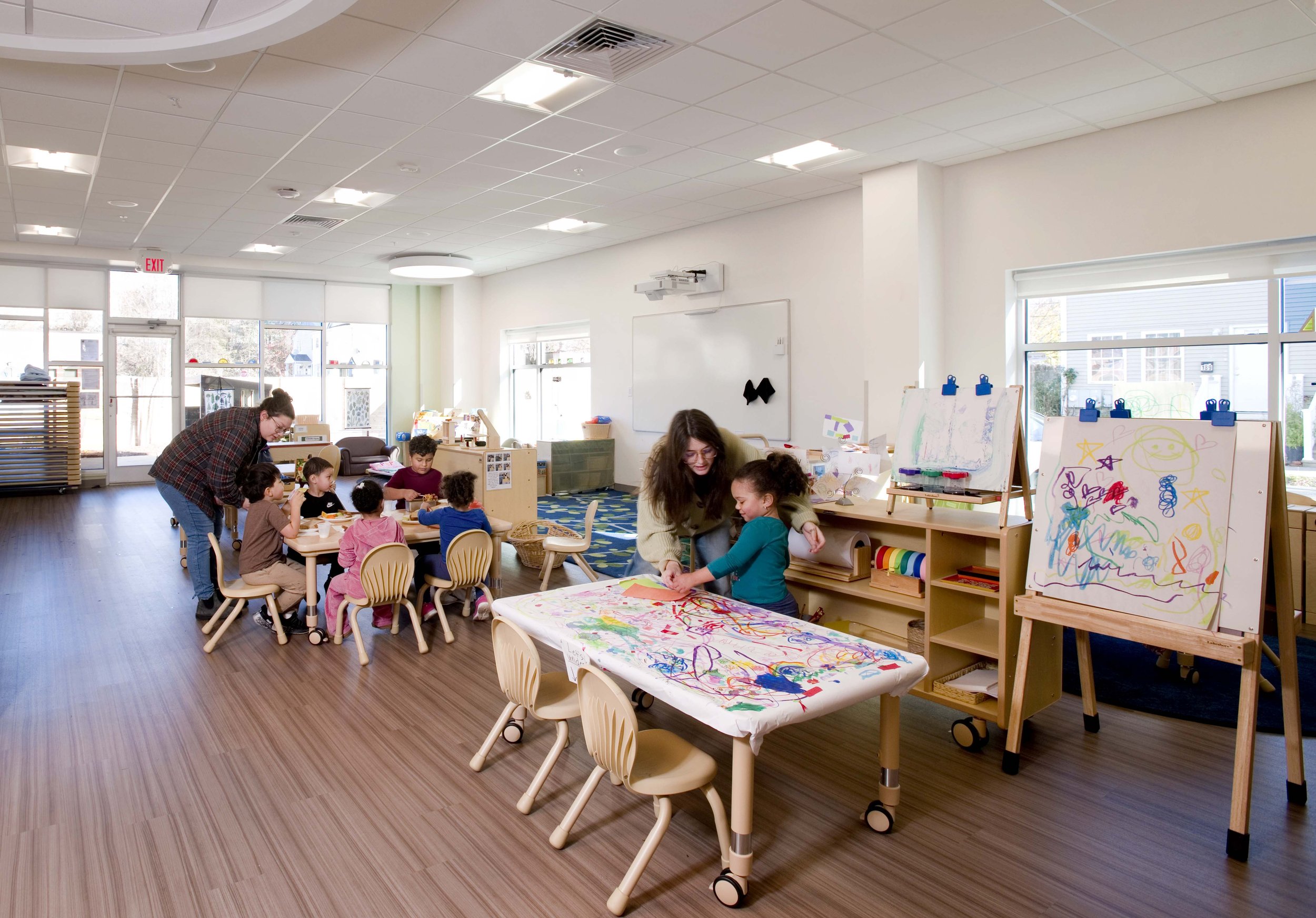Child Care Center at Hort Woods.
PENNSYLVANIA STATE UNIVERSITY
Penn State University’s new 21,500 SF Child Care Center at Hort Woods is the institution’s first building to achieve LEED Platinum certification. Designed through a highly collaborative, integrated process, the center showcases the deep connections between early childhood education, biophilic design, and environmental stewardship.
Located at the edge of the historic Hort Woods, the center serves 170 children of Penn State faculty, staff, and students, while also acting as a teaching and research resource for the College of Education and related departments. The project was designed to meet three key goals.
First, the University wanted a space that would connect children with nature and support a biophilia-infused, child-centered curriculum. Second, there was a strong desire to create a campus entry that would heal the old edge of Horts Wood and reflect the University’s commitment to sustainability on campus. Finally, the space was designed to develop a means for integrating sustainable design and nature through education for young children, students, and academic researchers and to support learning about environmental stewardship through exploration.
The two-story brick and copper building includes 10 classrooms—five for infants and toddlers on the first floor and five for preschoolers on the second. The first floor includes five classrooms for infants and toddlers, a multipurpose area called the “imaginarium,” an atelier, a library, and outdoor patios. The second floor includes five additional classrooms for preschool children, family gathering areas, and a library space. Additionally, three distinct nature-based outdoor learning spaces intentionally reinforce the building’s sustainable themes to help educate the young children who play there daily. The indoor and outdoor spaces work seamlessly together to reconnect children to nature by creating tangible links between sustainable design, curriculum, and children’s everyday experiences. Sustainable strategies are woven throughout, from daylighting and natural ventilation to the use of recycled materials and a rainwater harvesting system.
*Project completed as studioMLA Architects prior to acquisition by Ashley McGraw Architects



































