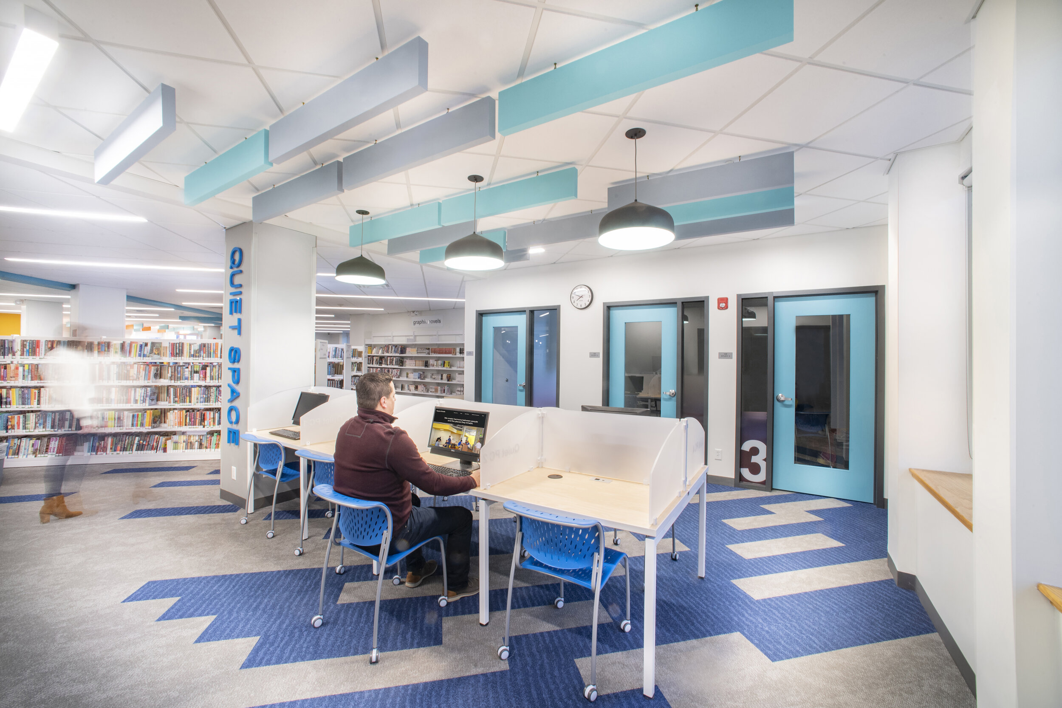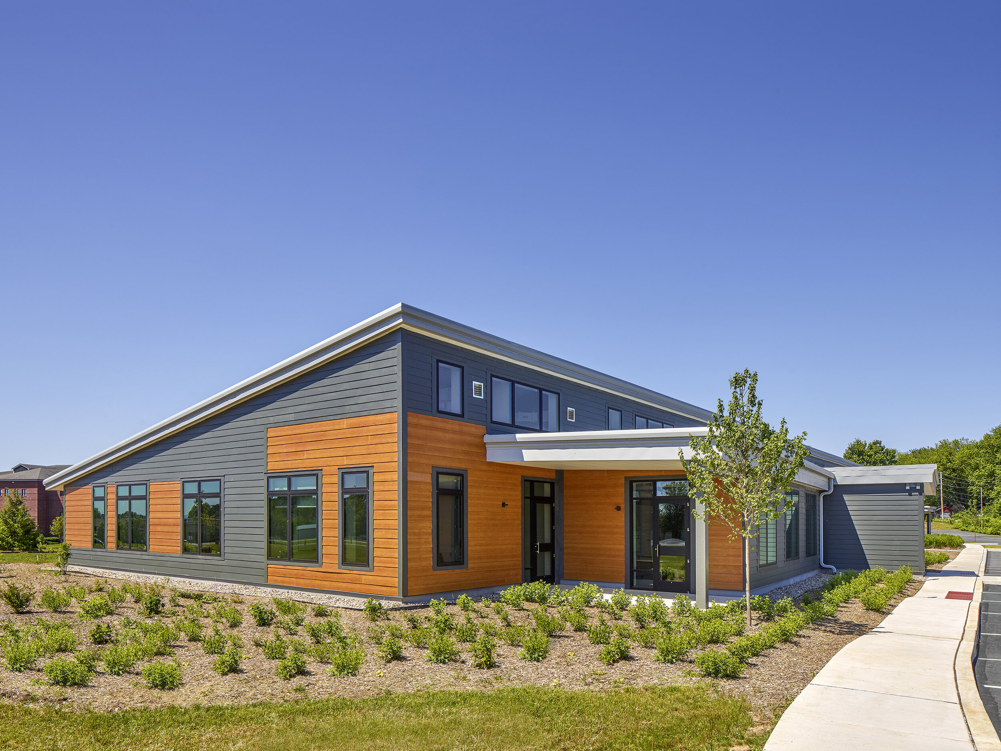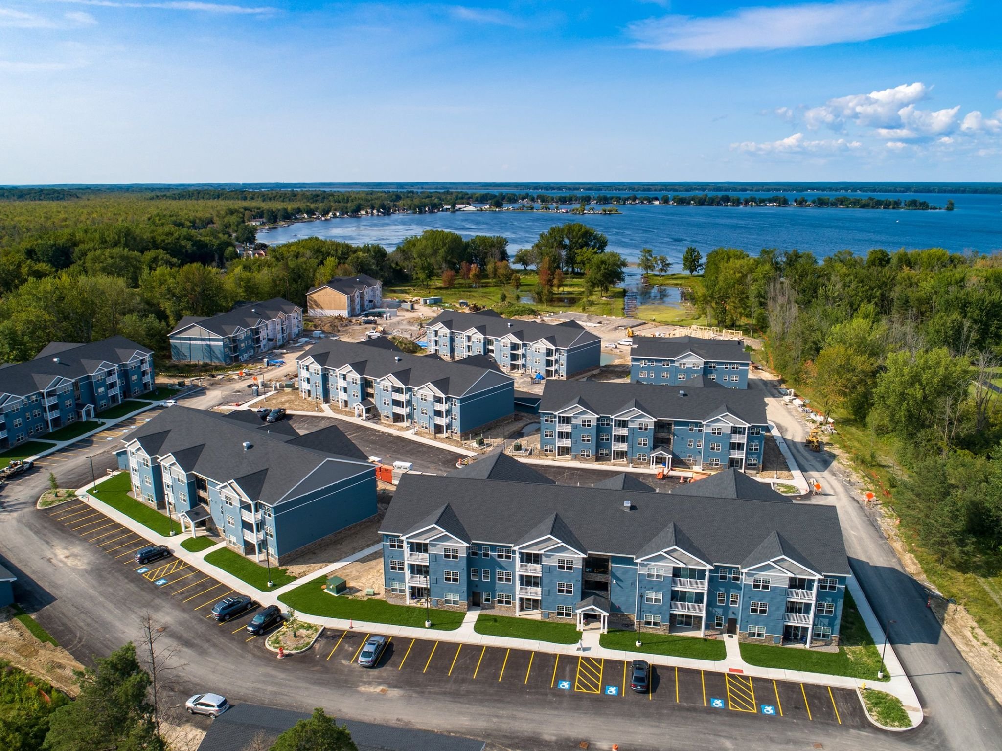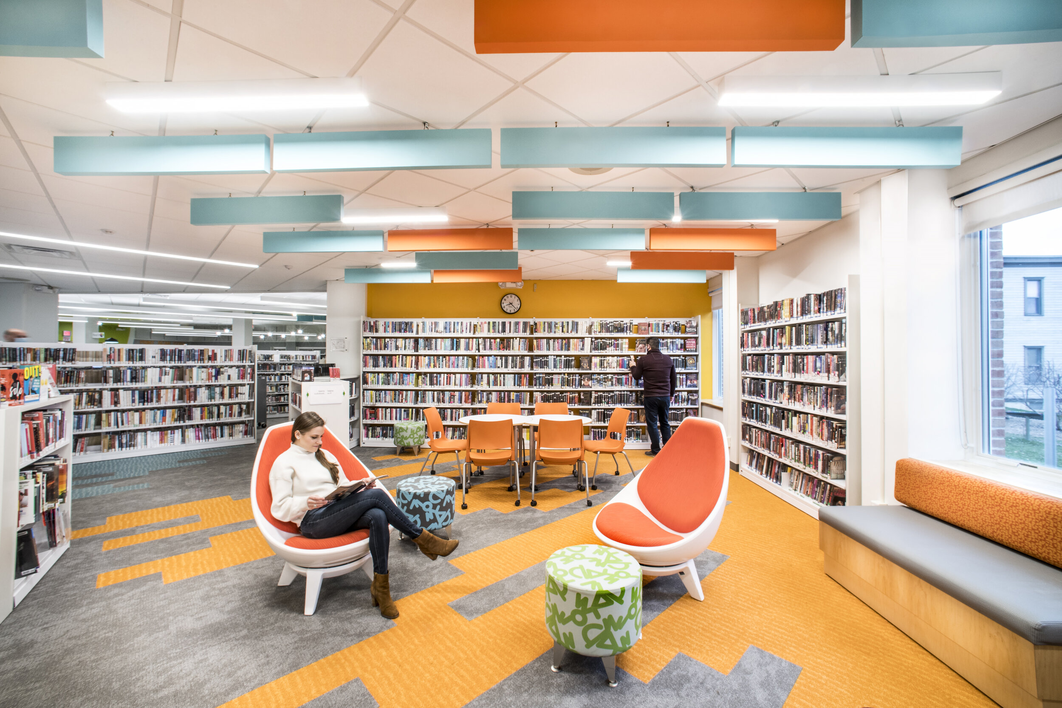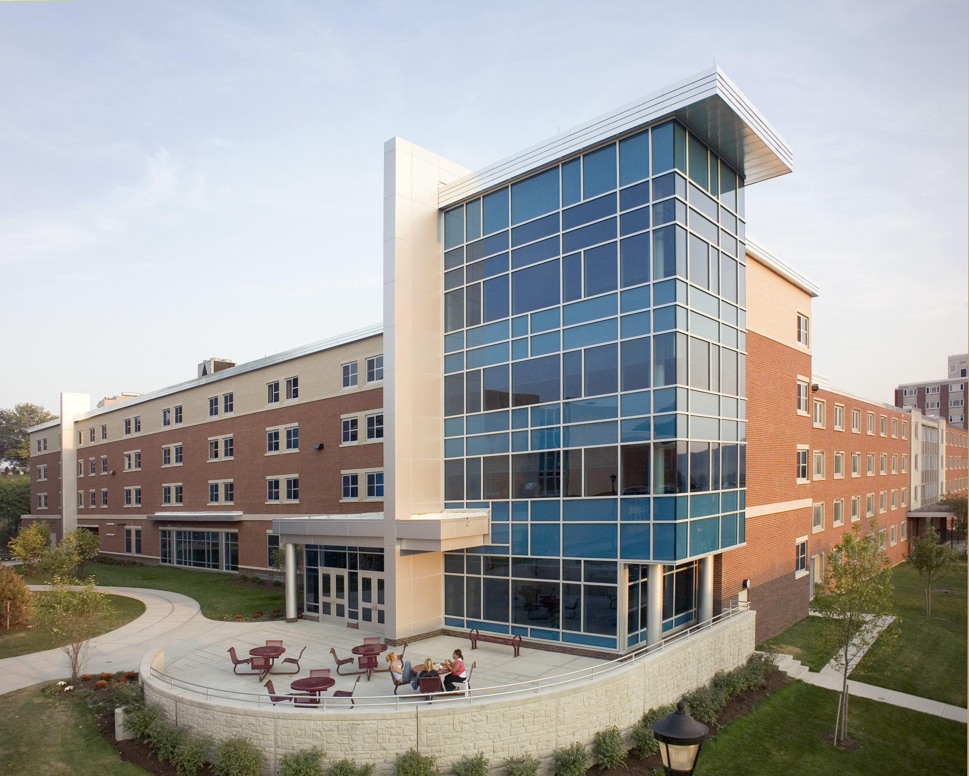LIVERPOOL PUBLIC LIBRARY RENOVATION
The Liverpool Public Library is a community hub in the Village of Liverpool and was in desperate need of a renovation to transform the 1980’s interior into a space reflective of its vibrant, collaborative, and supportive nature.
The design team worked closely with the library Director, Assistant Director, Board, and staff to carefully assess the current program and create a new set of program requirements including the addition of a lounge and living room spaces, quiet study room, a flex use space called “studio @LPL”, relocation and expansion of the Teen Area, Circulation Desk, and Circulation Workroom, and complete reorganization of the stack and computer areas, and the Children’s Library.
The reorganization stemmed from an understanding of how users would like to navigate the collections, strategies to increase patron traffic and enhance usage, and a design concept reminiscent of the Liverpool neighborhood context. This context comes to life in the Library design using a gradient of design palette to signify soft grass and a welcoming introduction at the “Living Room” with clear vistas through to the entire space, nods to the shoreline of Onondaga Lake encouraging discovery and exploration, quiet study and lounge areas to with a sense of deep contemplative waters of the Lake, and vibrant and bright elements at the teen area and circulation desk to encourage activity and mark their identity.
Together, these strategies reimagined the role of the Library in the Liverpool Community and transformed the space to support and foster dynamic interaction.
Children’s Library - AFTER
Children’s Library - BEFORE
Circulation Desk - BEFORE
Photography: Francesca Photographers







