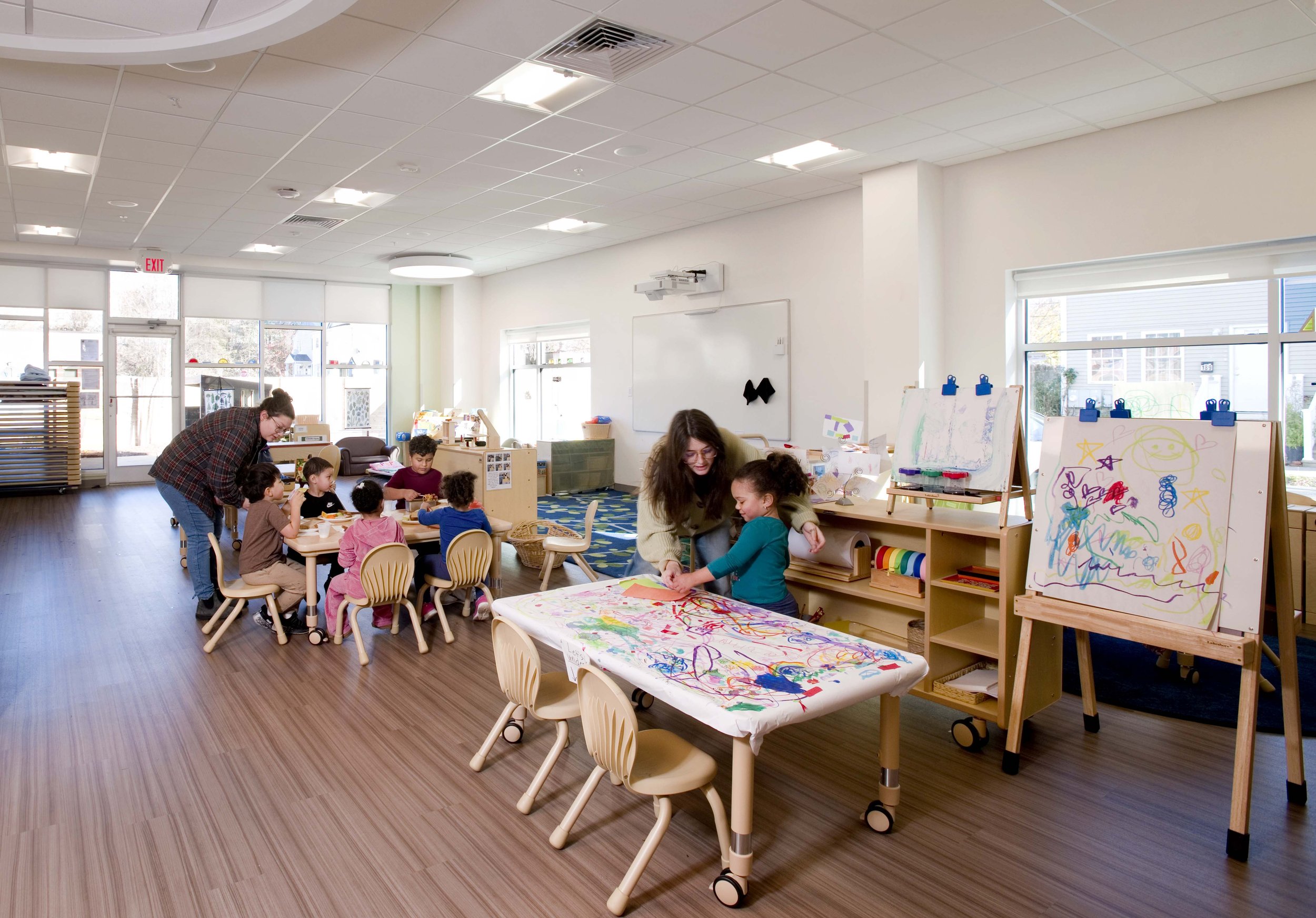Children’s center.
boston university
Set within a historic neighborhood, the design team worked to preserve the existing building’s exterior of the new home for Boston University’s Children’s Center, while ensuring that all new construction complemented the surrounding residential neighborhood.
The 9,497 SF outdoor play space for the children was designed to feel like a “backyard” playspace, including a combination of natural and manufactured play elements for 105 children. The play space provides a sensory-rich environment to encourage exploration for varied skill levels including climbing structures, a sand and water play area, a tree deck around the trunk of an existing oak tree, a music area, a trike path around a play hill and a cozy a reading nook with tree stump seats for group story time.
An extensive gardening area is located adjacent to a re-purposed building in the play area supporting the Center’s Reggio-Emilia-inspired program.Set within a historic neighborhood, the design team worked to preserve the existing building’s exterior of the new home for Boston University’s Children’s Center, while ensuring that all new construction complemented the surrounding residential neighborhood.
The 9,497 SF outdoor play space for the children was designed to feel like a “backyard” playspace, including a combination of natural and manufactured play elements for 105 children. The play space provides a sensory-rich environment to encourage exploration for varied skill levels including climbing structures, a sand and water play area, a tree deck around the trunk of an existing oak tree, a music area, a trike path around a play hill and a cozy a reading nook with tree stump seats for group story time.
An extensive gardening area is located adjacent to a re-purposed building in the play area supporting the Center’s Reggio-Emilia-inspired program.
*Project completed as studioMLA Architects prior to acquisition by Ashley McGraw Architects































