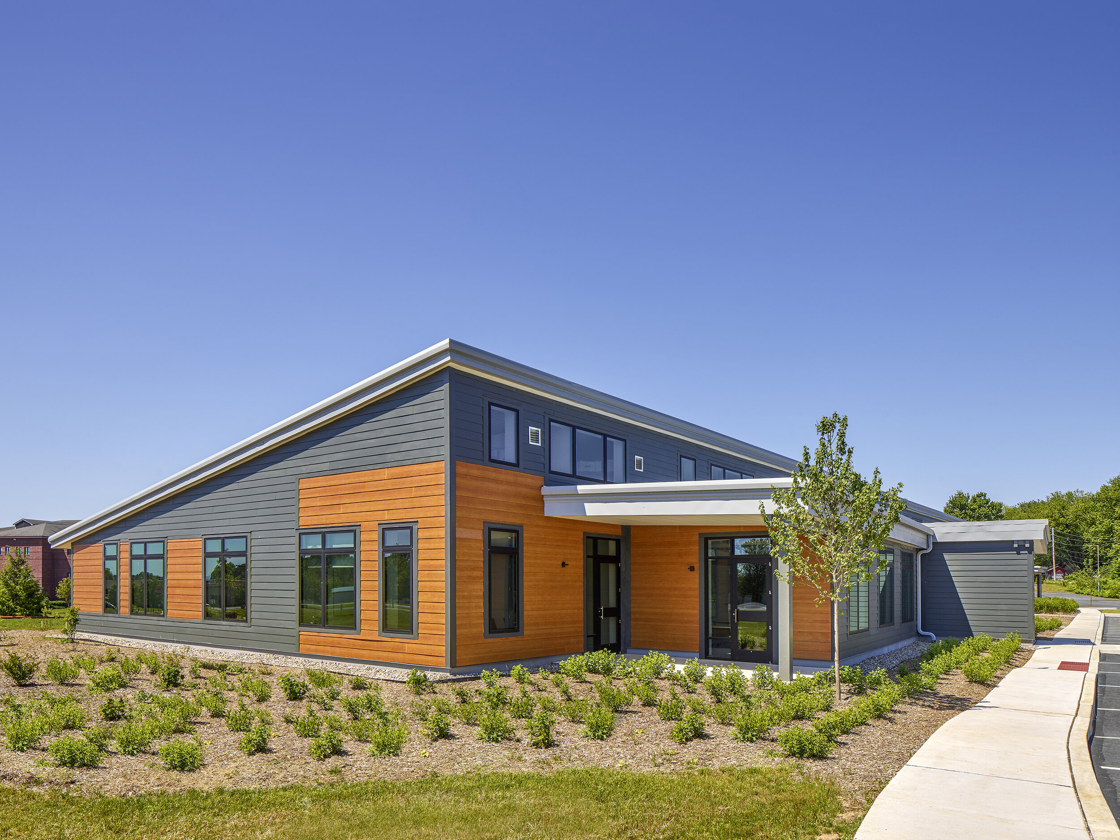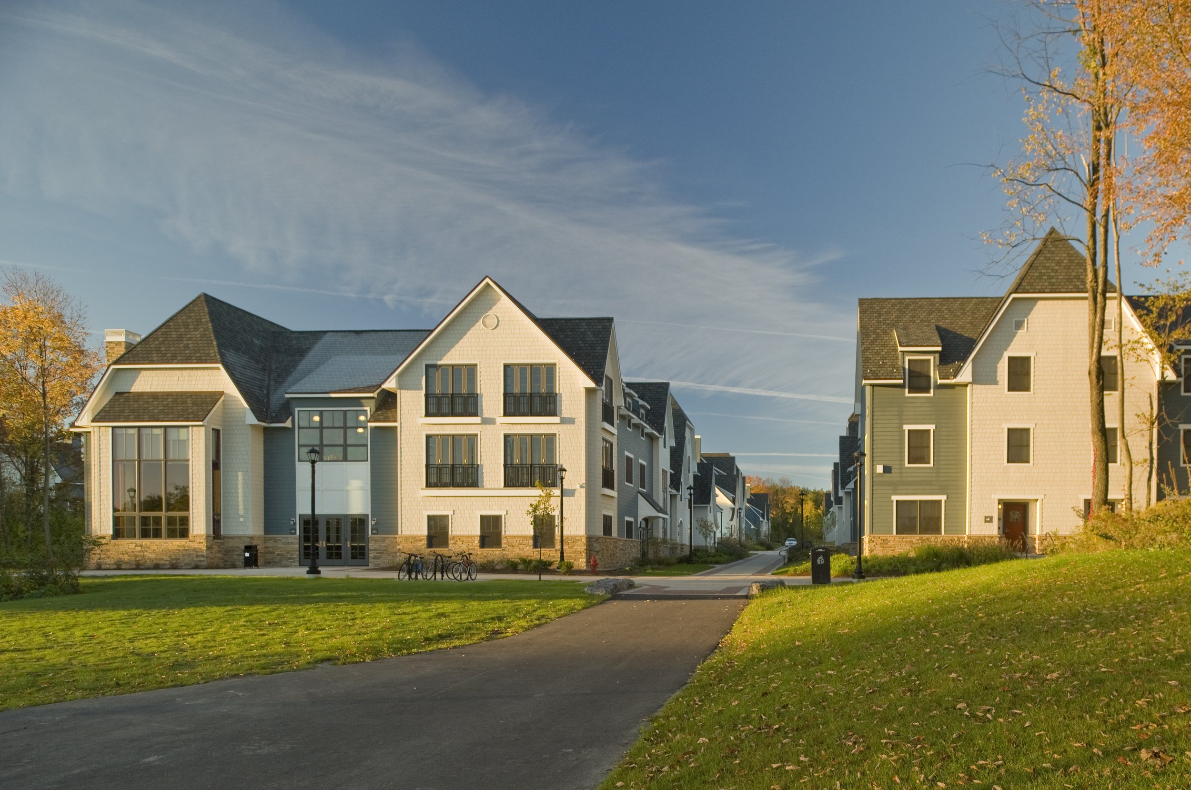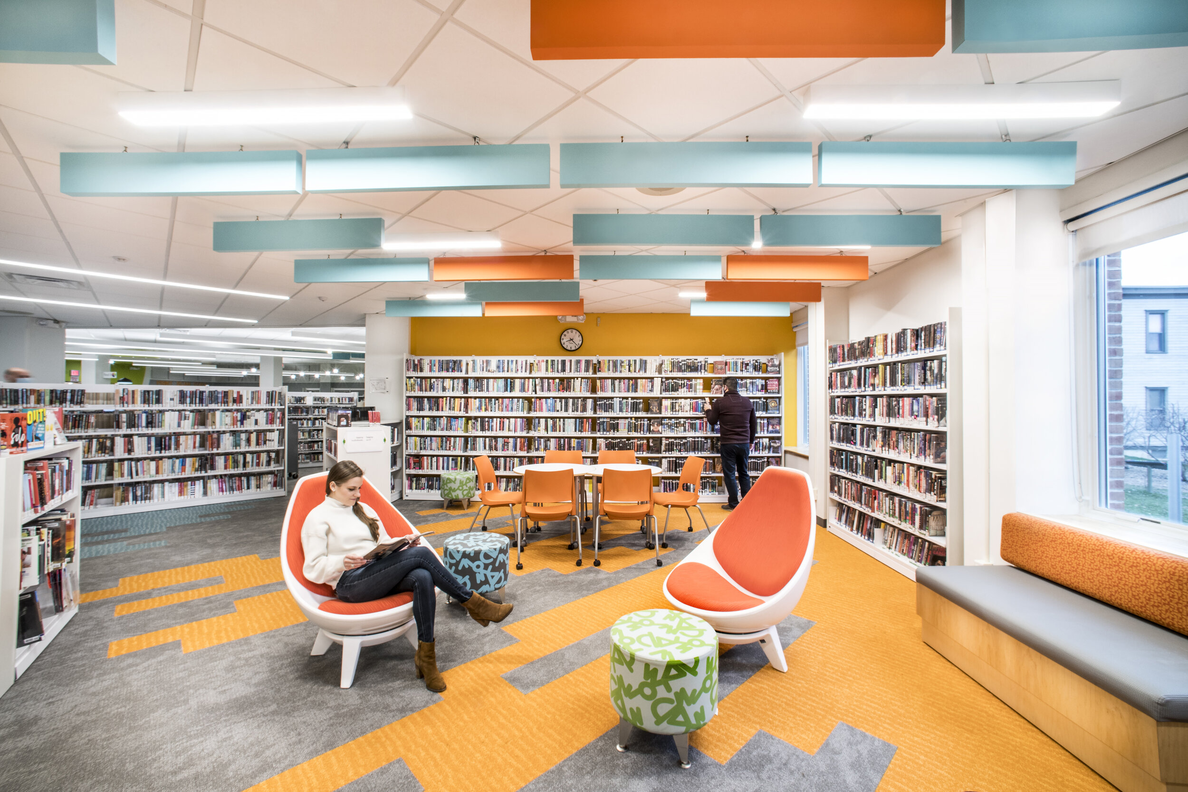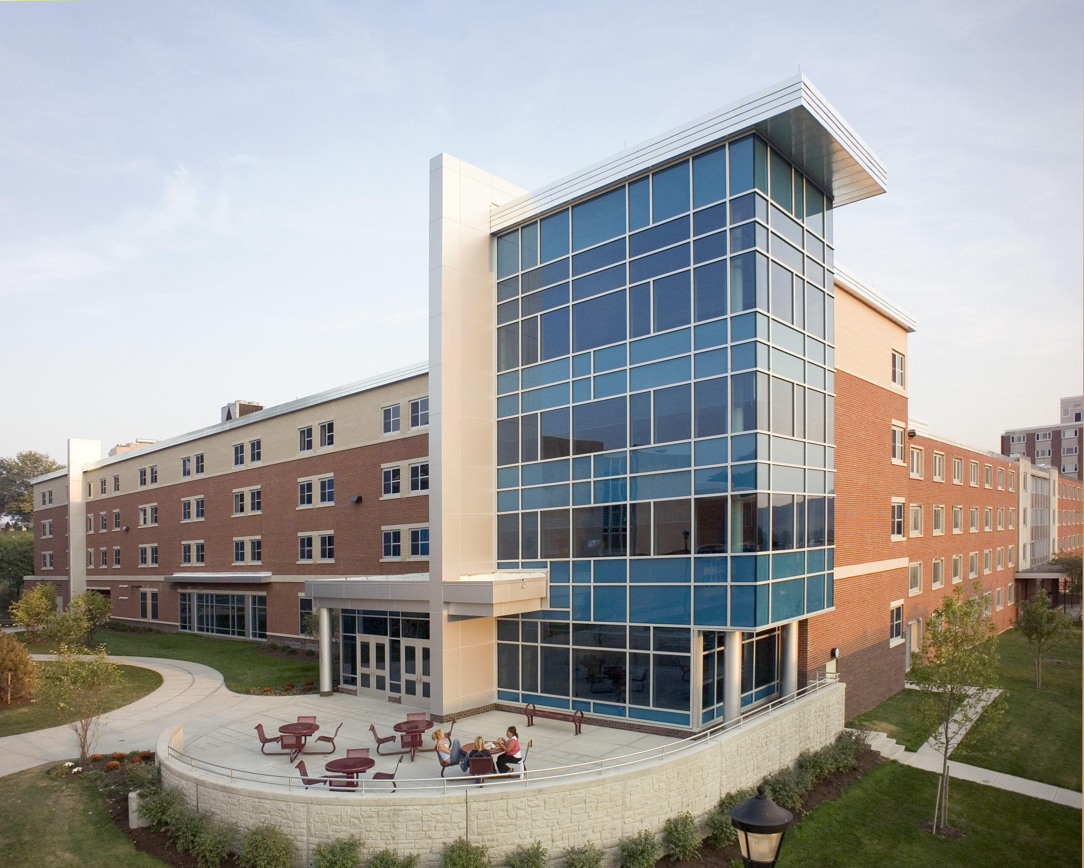Bronze Foundry Lofts.
Hueber-Breuer Construction
Bronze Foundry Lofts is a new residential community in the heart of the village of Baldwinsville, NY. Comprised of six 3-story apartment buildings, a community clubhouse, and private tenant garages, this 245-unit project is an upscale addition to a growing village. The buildings are laid out to encourage a walkable feel that will be an extension of the village's nearby center and allow tenants the ability to easily get to neighboring amenities such as restaurants and the Seneca River without the need to get in their cars.
The apartment buildings consist of one- and two-bedroom apartments with elevator access. Each apartment has a private balcony or patio, and each bedroom has its own bathroom. Designed for light and airy interiors, large windows and patio doors ensure that the spaces will be well daylit and connected to the outdoors.
The architecture of the development references the architectural forms and color palette of turn-of-the-last century Upstate village homes. The roof forms are used to break the masses down, so they feel like groups of smaller buildings rather than single large apartment blocks, with roof pitches and detailing similar to the older building fabric nearby. Textures such as siding and ashlar masonry are also in keeping with the nearby architecture.
The clubhouse is the heart of the community. Designed in the style of a community lodge, it houses a fitness center, social spaces, a tenant-reservable conferencing suite, and operations offices for the site. A tenant dog grooming space, accessible from the exterior, rounds out the tenant amenities in the clubhouse.
The Bronze Foundry Lofts are anticipated to begin leasing in early 2027.
























