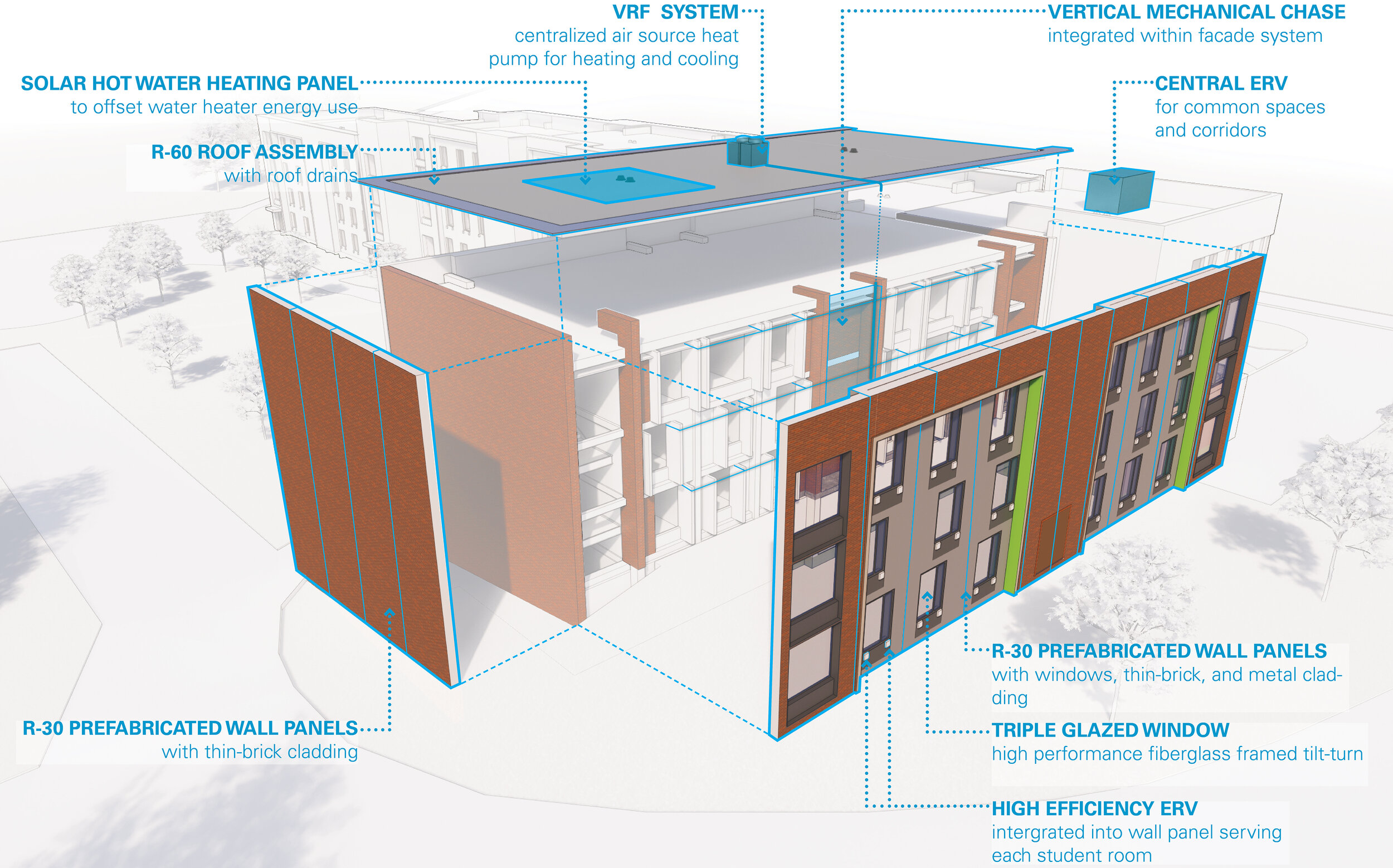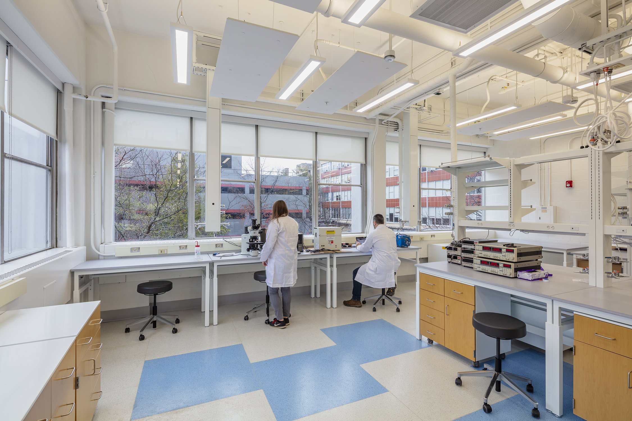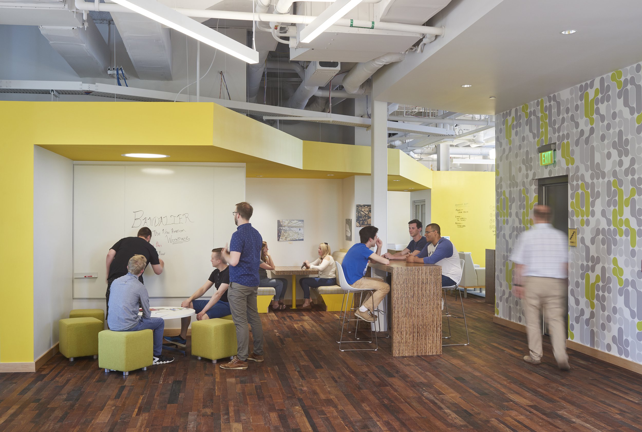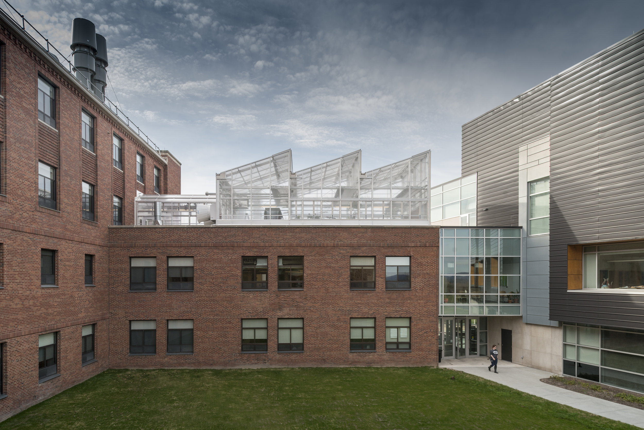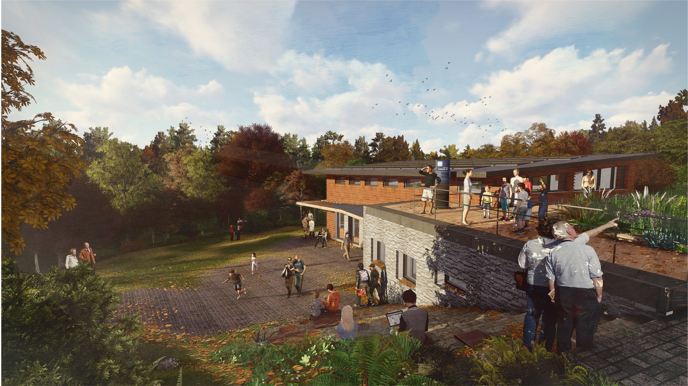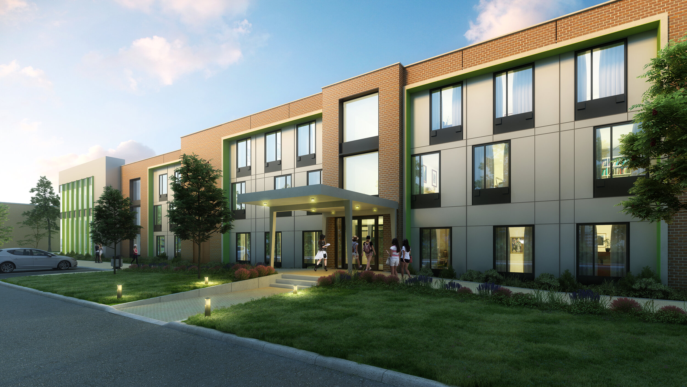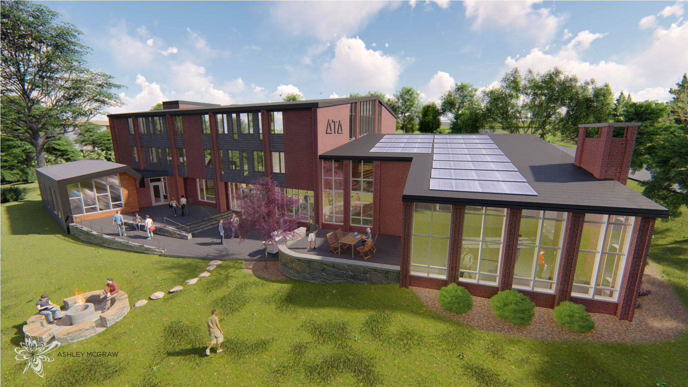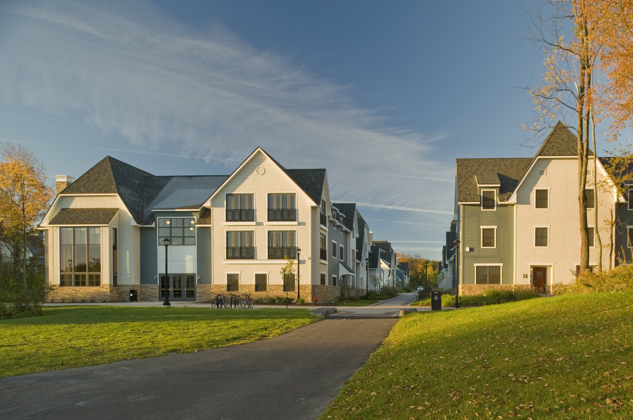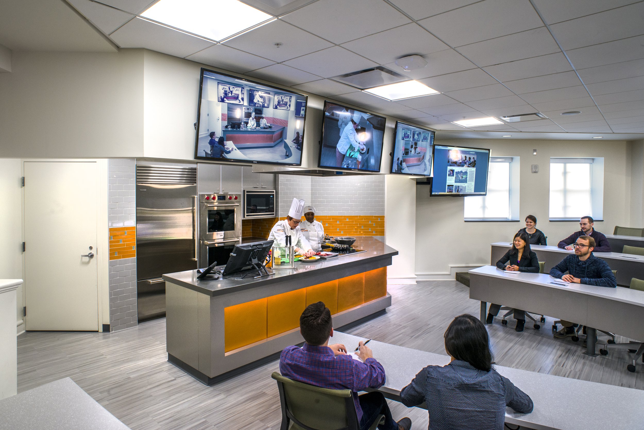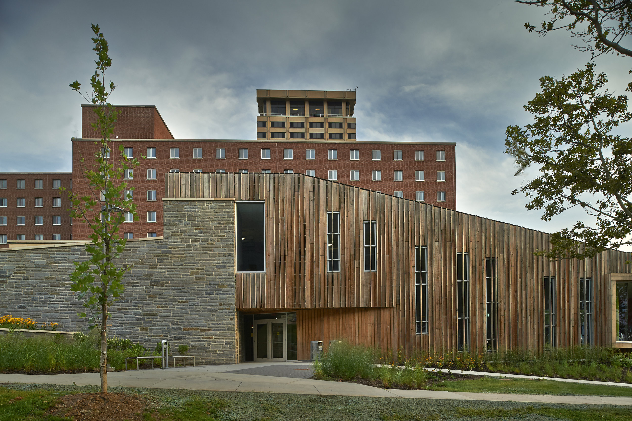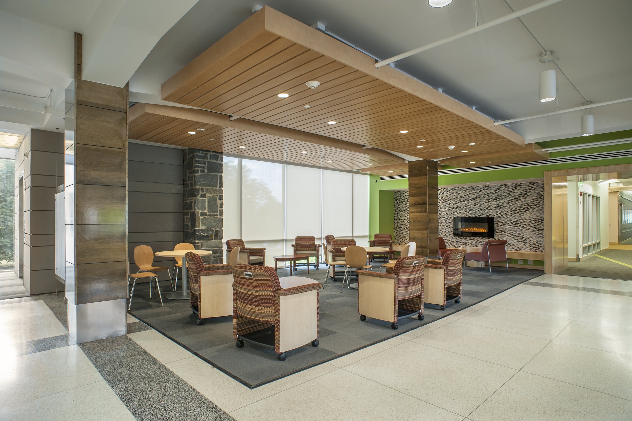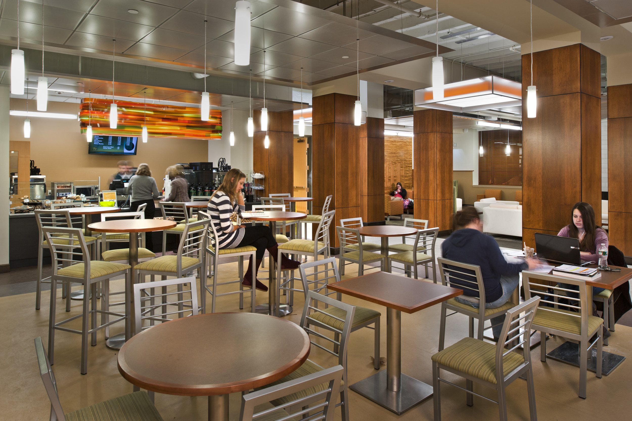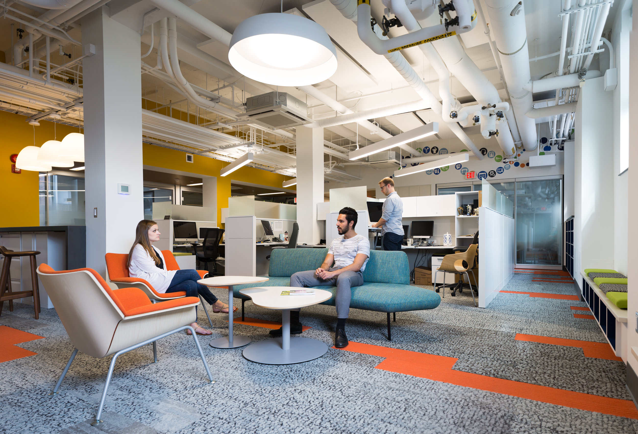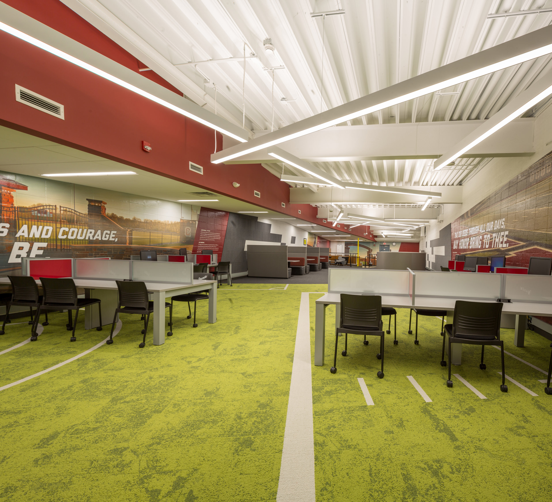CASE STUDY: DASNY / SUNY ONEONTA FORD HALL DEEP ENERGY RETROFIT
In 2019, the Dormitory Authority State of New York (DASNY) and the State University of New York (SUNY) partnered with NYSERDA under its RetrofitNY program to request proposals for design/build services for Zero-Net Carbon (ZNC) ready retrofits for SUNY’s existing residence halls. Our team was selected as one of the solution provider teams for SUNY Oneonta’s Ford Hall, an existing 55,000 square foot residence hall.
Project Goals
Full gut-rehabilitation of the existing residence hall to provide 300 beds in a new configuration
Addition of approximately 6,000 square feet for additional programming space
ZNC-ready retrofit solution affecting envelope and replacement of Mechanical/Electrical/Plumbing systems to meet SUNY’s ZNC goals
Target site Energy Use Intensity (EUI) to reach the ZNC-ready goal, assumed to be a maximum of 32 kBtu/ft2/year
Replicability of the retrofit to the building envelope and energy systems. Provide a ZNC-ready retrofit solution (improving envelope and energy systems in tandem) that can be replicable with other SUNY residence halls, preferably over a summer construction timeframe of less than three months.
Our Solution
In winter cold, wear a sweater. In summer heat, bring a cooler. These basic principles governed the design and engineering behind the Deep Energy Retrofit approach we proposed for Ford Hall at SUNY Oneonta. Zero Net Energy buildings, especially those in northern climates, require a superinsulated exterior skin. An intensive building envelope reduces energy consumption, steadying the building’s interior climate, and in turn reducing heating or cooling demand. Experienced in technical envelope design of this caliber, our team understood how to engineer and construct high-performing buildings that deliver significant energy savings and net-zero results.
In collaboration with key team members William H. Lane (Builder), SGA (Design Architect), Thornton Tomasetti (Energy Modeling, Total Cost of Ownership, Post-Occupancy, Integrative Process Facilitator), Island Fabricators (Façade Panelization/Prefabrication), and Setty & Associates (Mechanical/Electrical/Plumbing), the goals of our proposed design were:
A beautiful, fully prefabricated, rapidly installed envelope system. This could have been installed on-site in as little as 5 weeks and would have been fabricated by one of the premier building envelope prefabricators in the Northeast, Island Fabricators.
An innovative, cost effective HVAC solution. The base bedroom ventilation system is a ductless, simple and highly efficient heat recovery ventilation (HRV) system integrated into the prefabricated panels. Heating and cooling is provided by a VRV/VRF System provides cooling and heating that distributes refrigerant to multiple indoor units serving the conditioned spaces. This provides a highly efficient system without the costs of a ground source heat pump system.
A highly replicable approach. While the prefabricated panel system can be used on most buildings, the materials and aesthetics are easily adaptable to each new location. HVAC components can be installed from the outside. And site space for a ground source heat pump well field is not required.
Our path to Net Zero Carbon started with a highly effective building envelope, including high levels of insulation and very low levels of air infiltration. Next, were efficient HVAC systems including VRF Heat Pump for cooling and heating, DOAS with energy recovery for ventilation air and LUNOS systems for dormitory rooms. Finally, we addressed the domestic hot water demands with low flow fixtures, drain water heat recovery, VRF/heat pump hot water heaters, and a solar thermal array. Each of these systems and technologies are proven approaches. Combined, they got us below the 32 EUI target needed to make the project Net Zero Carbon ready.


