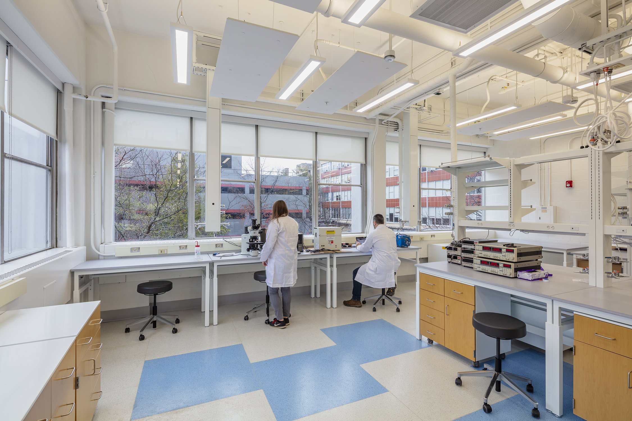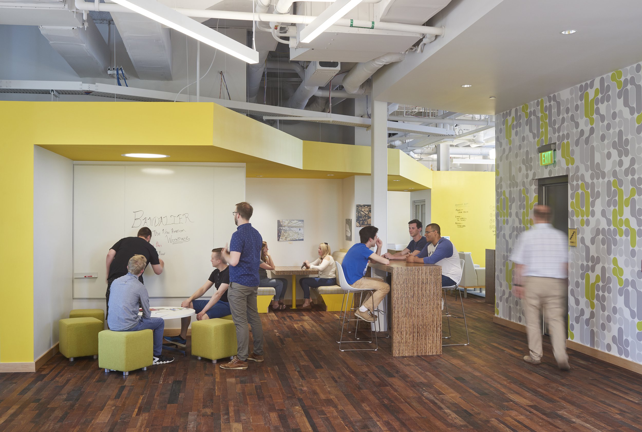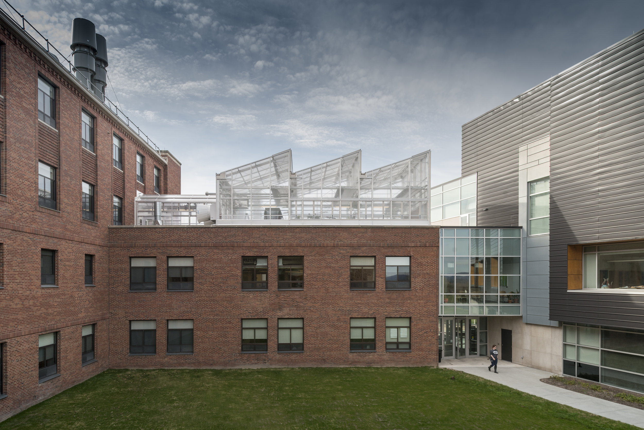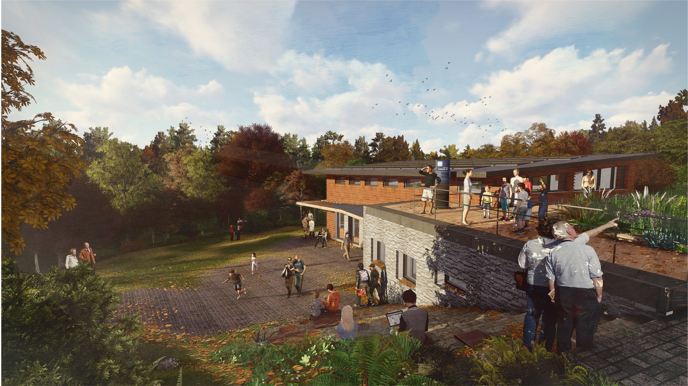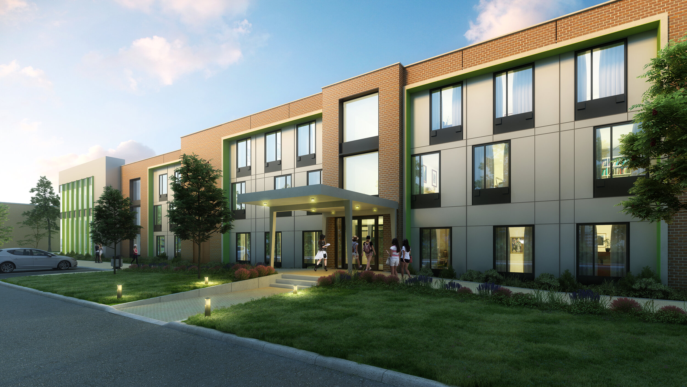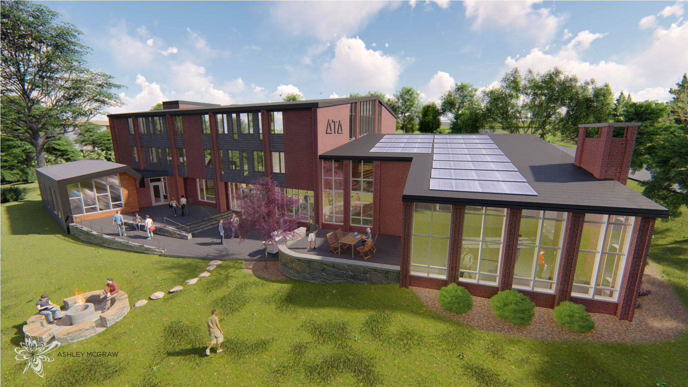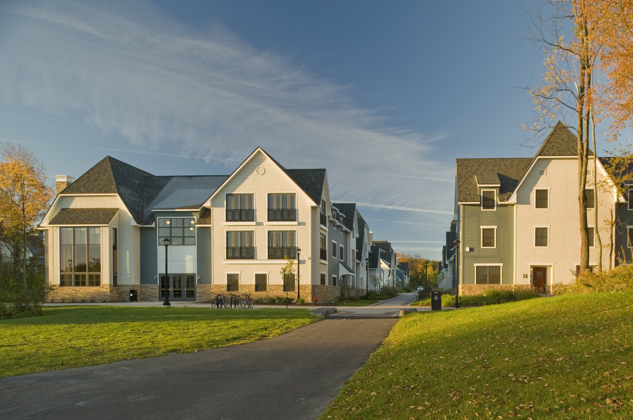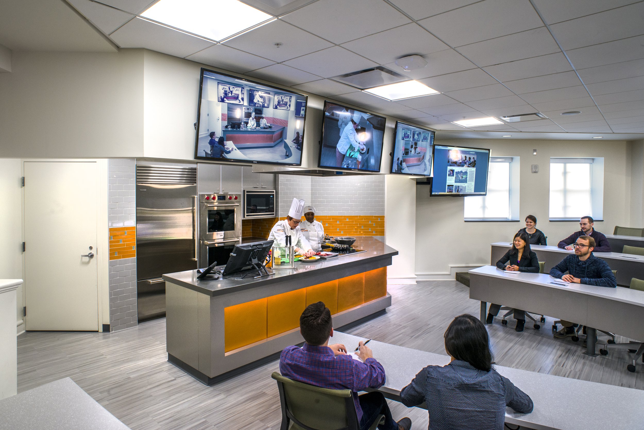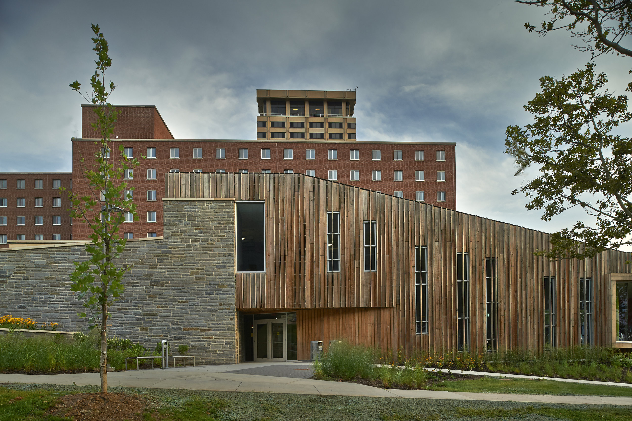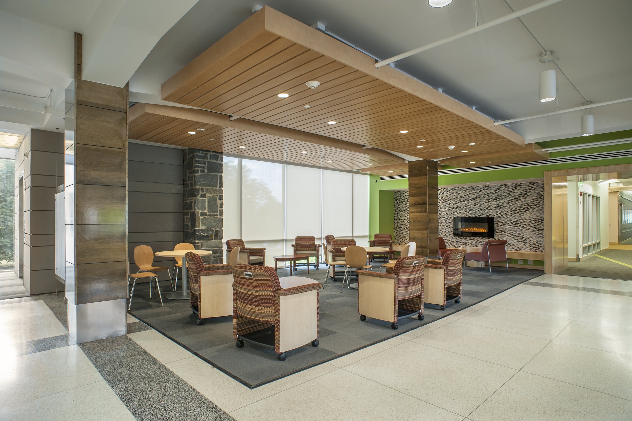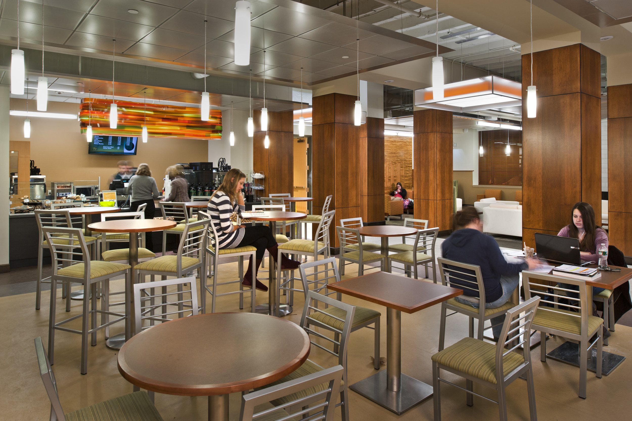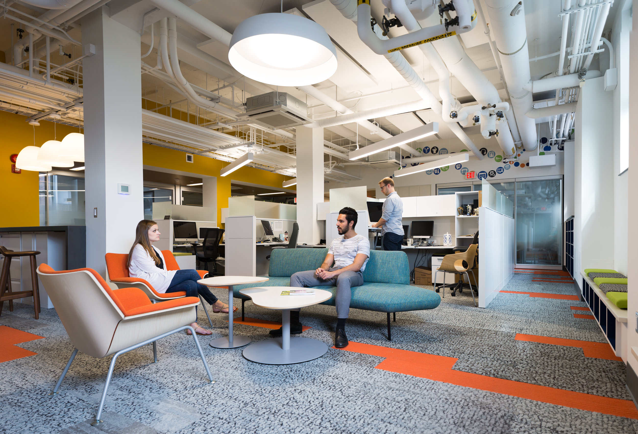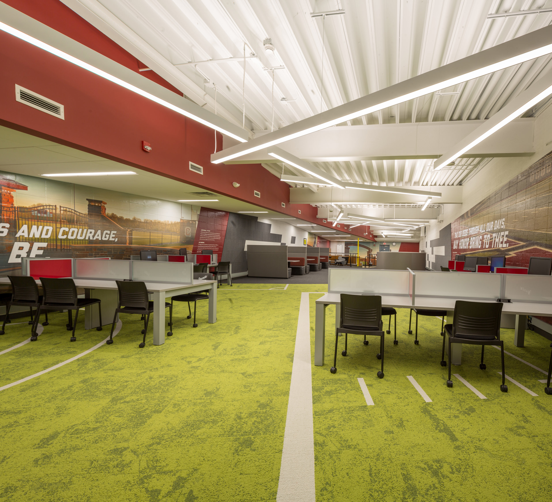NEW GLASS TOWER RESIDENCE HALL.
SUNY CORTLAND
The SUNY Cortland new Glass Tower Residence Hall is 197 bed, suite-style located in the center of student life. Adjacent to the main Dining Hall and the Student Union, this facility successfully connected two existing dormitories to further define an existing residential quad. The $12.6 million project was completed on-time and $400,000 under budget.
The project incorporated sustainable design concepts and was designated a LEED Certified building by the U.S. Green Building Council. It was the first State University of New York (SUNY) residence hall to be granted LEED certification.
The 60,000 SF residence hall was a showcase for SUNY Cortland’s dedication to the environment and the community. This four-story, brick building has a variety of suites to offer students a choice as to their living preferences.
The first floor contained several suites, as well as a highly desirable multipurpose room with full kitchen and storage. This space easily accommodates floor meetings and other events. In addition there is a laundry room with adjacent lounge, the residence director’s apartment and support spaces. The second, third and fourth floors includd suites which accommodate four students in two bedrooms. Each floor has multiple private study rooms that students share, and a multi-purpose room with a view to the west and the nearby rolling hills of Central New York.
Location: SUNY Cortland, Cortland, New York
Photos: John Griebsch Photography











