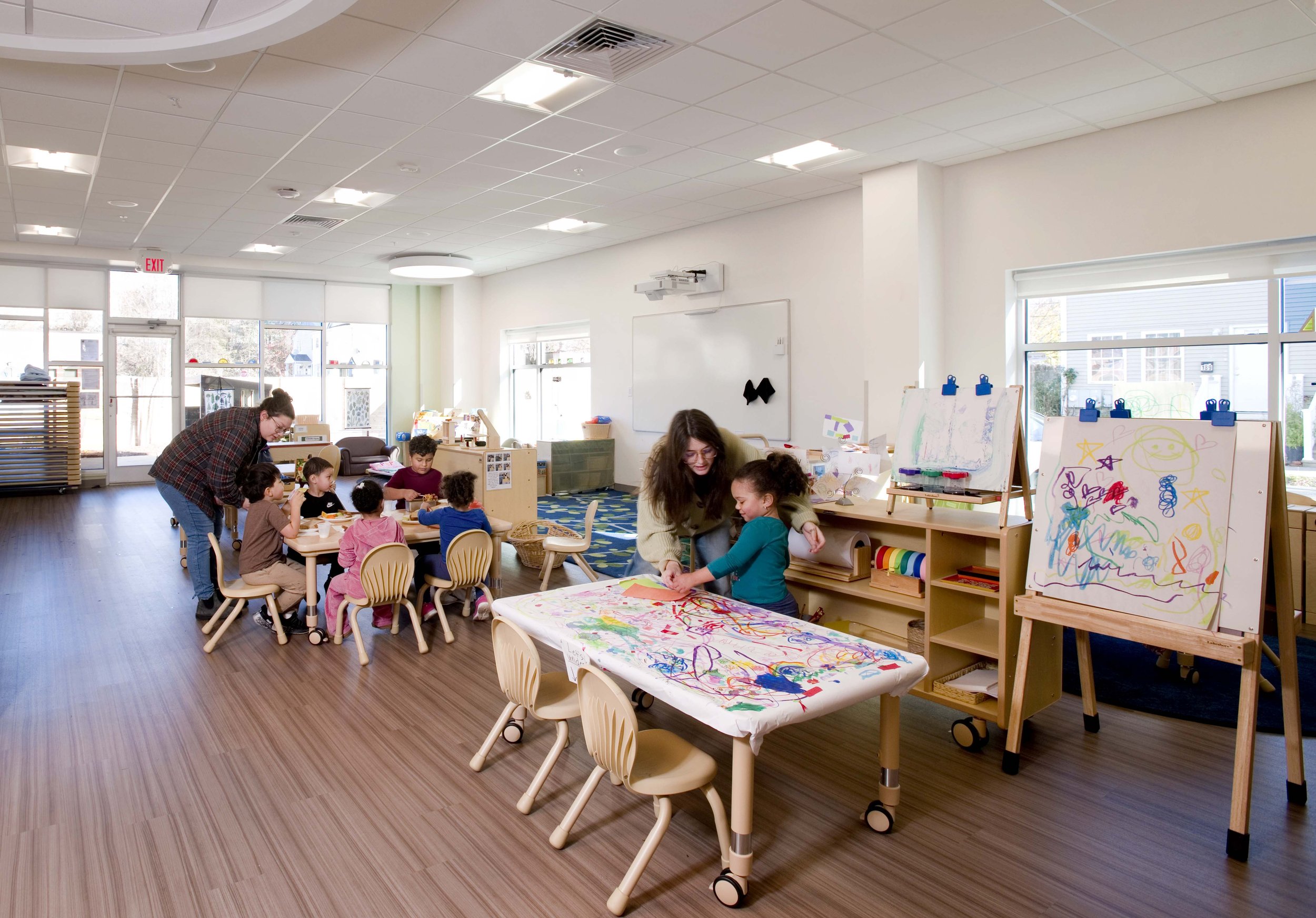multi-campus master plan.
Lycée Français de San Francisco
The Lycée Français de San Francisco (LFSF) was founded in 1967 upon principles of internationalism and inclusion. The accredited program (French Ministry of Education) helps 900 students, PreK-12, build confidence and adaptability in their ever-changing environment through a multilingual and multicultural education.
To better understand the community’s perspective of LFSF and the facilities as a whole, we collected valuable feedback through a range of data collection strategies including an online survey, focus groups, site visits, and in-person interviews with staff while research goals aimed to identify and prioritize challenges and opportunities. As critical first step in the design process, the Master Plan creates a framework that outlines the collection of projects of various types and sizes across all three campuses: Sausalito, Ashbury, and Ortega. Our firm worked with the LFSF Board of Trustees to explore various design options informed by guiding principles to determine efficiency and priorities.
Through this research, our team discovered a new building at the Ashbury campus will greatly increase enrollment capacity and introduce additional amenities including outdoor play spaces and indoor gymnasium space. Existing buildings’ interventions address enhancing student experience through improved and connected spaces that better serve existing program needs. Across all campuses, optimizing space use requires flexible spaces and efficient program adjacencies. The holistic approach taken at LFSF’s three campuses is a great example of the care our firm will take with improving student experience through enhanced visual impact, resources, and social-emotional learning. Improving the collective identity will be central to the design process. The LFSF project also includes the addition of a new building and renovations to existing buildings, from expanding corridors to optimizing room layouts and relocation of programming for best fit.
*Project completed as studioMLA Architects prior to acquisition by Ashley McGraw Architects

































