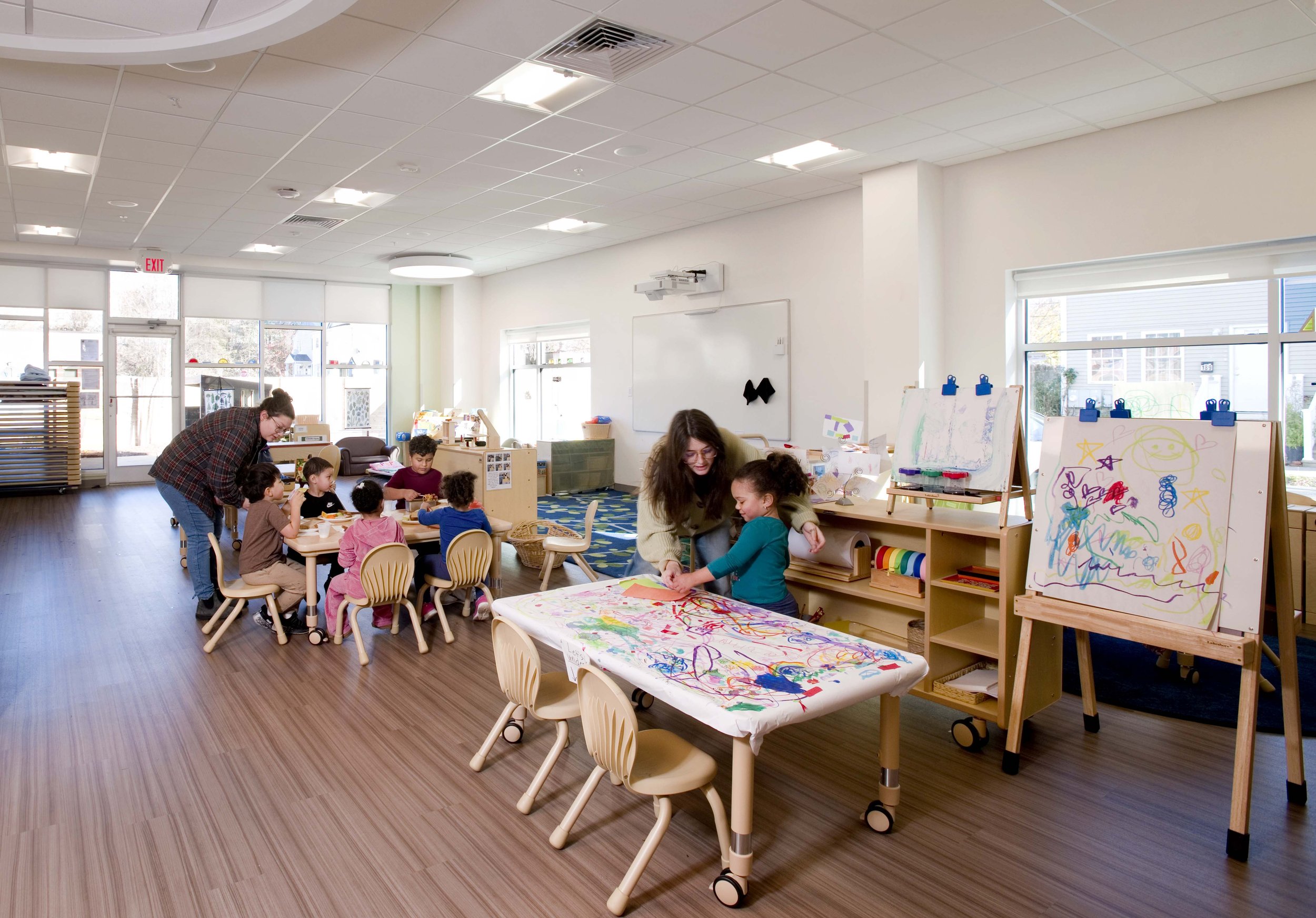Child Care Center at Hort Woods.
PENNSYLVANIA STATE UNIVERSITY
The design of the 15,000 SF outdoor play space for Penn State University’s Child Care Center at Hort Woods plays a vital role in realizing the project’s vision of connecting children to nature through biophilic and sustainable design. Located at the edge of the historic Hort Woods, the site was conceived as an immersive learning landscape that weaves the building and woodland together—creating a seamless transition between indoor classrooms and outdoor environments.
The outdoor spaces were designed to support a child-centered curriculum focused on exploration, discovery, and environmental awareness for 170 children. Three distinct nature-based learning zones, each with its own landform, planting palette, and material character, provide varied opportunities for sensory play, ecological engagement, and imaginative learning. The zones include areas for quiet observation, creative expression, and active movement, offering children a dynamic relationship with the natural world throughout the seasons.
Native and adaptive plantings were carefully selected to restore the woodland edge and strengthen ecological diversity. Natural materials such as wood, stone, and sand encourage tactile play while reflecting the aesthetics and resilience of the surrounding landscape. Integrated stormwater management features—including rain gardens and a rainwater harvesting system—support the project’s LEED Platinum certification and model sustainable site practices for the University community.
The building’s placement reinforces the landscape concept, creating outdoor classrooms and play spaces that extend learning beyond the walls. Together, the architecture and landscape mark a thoughtful campus gateway that balances environmental restoration, sustainability, and playfulness—embodying the University’s commitment to stewardship and the holistic development of its youngest learners.
*Project completed as studioMLA Architects prior to acquisition by Ashley McGraw Architects
































