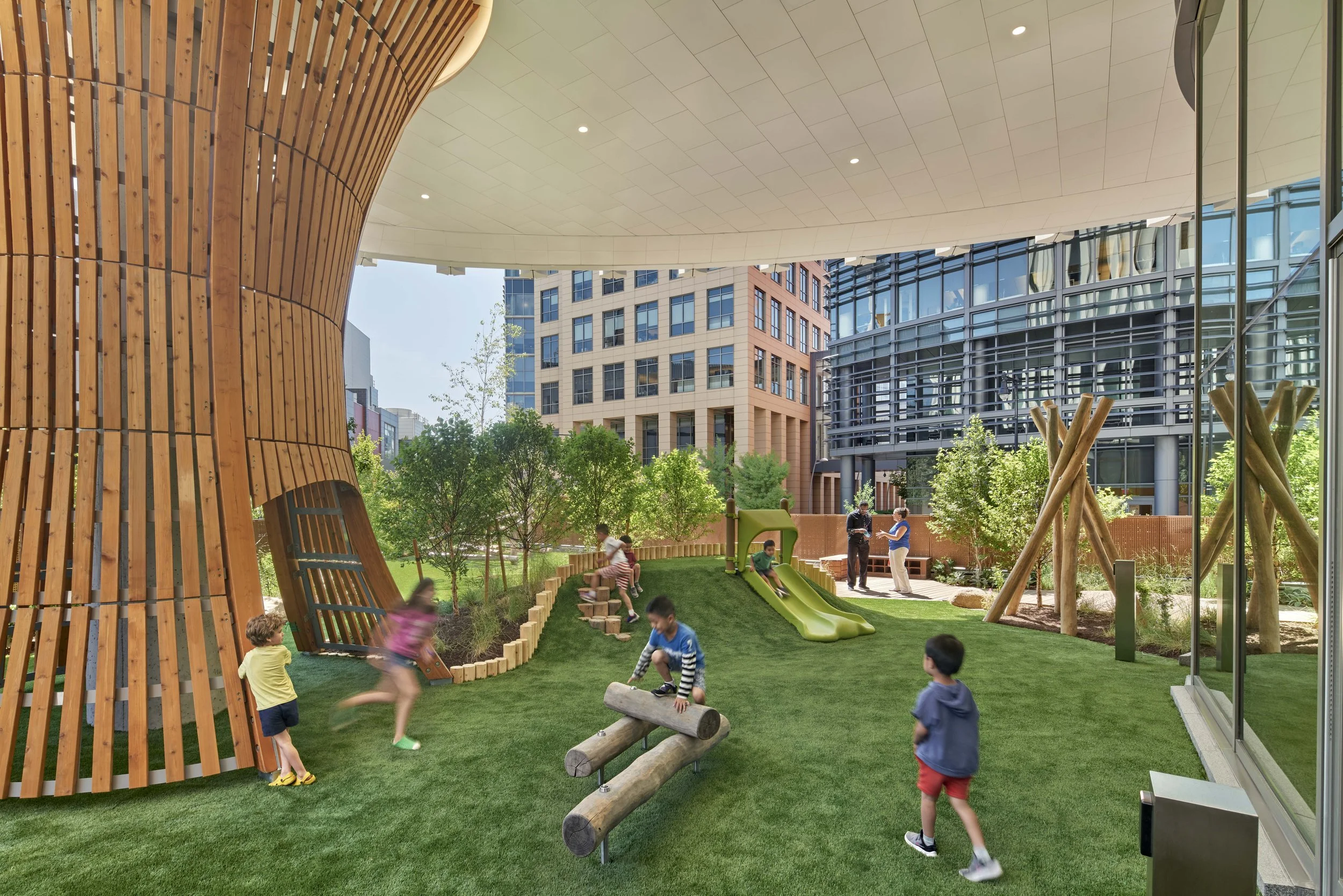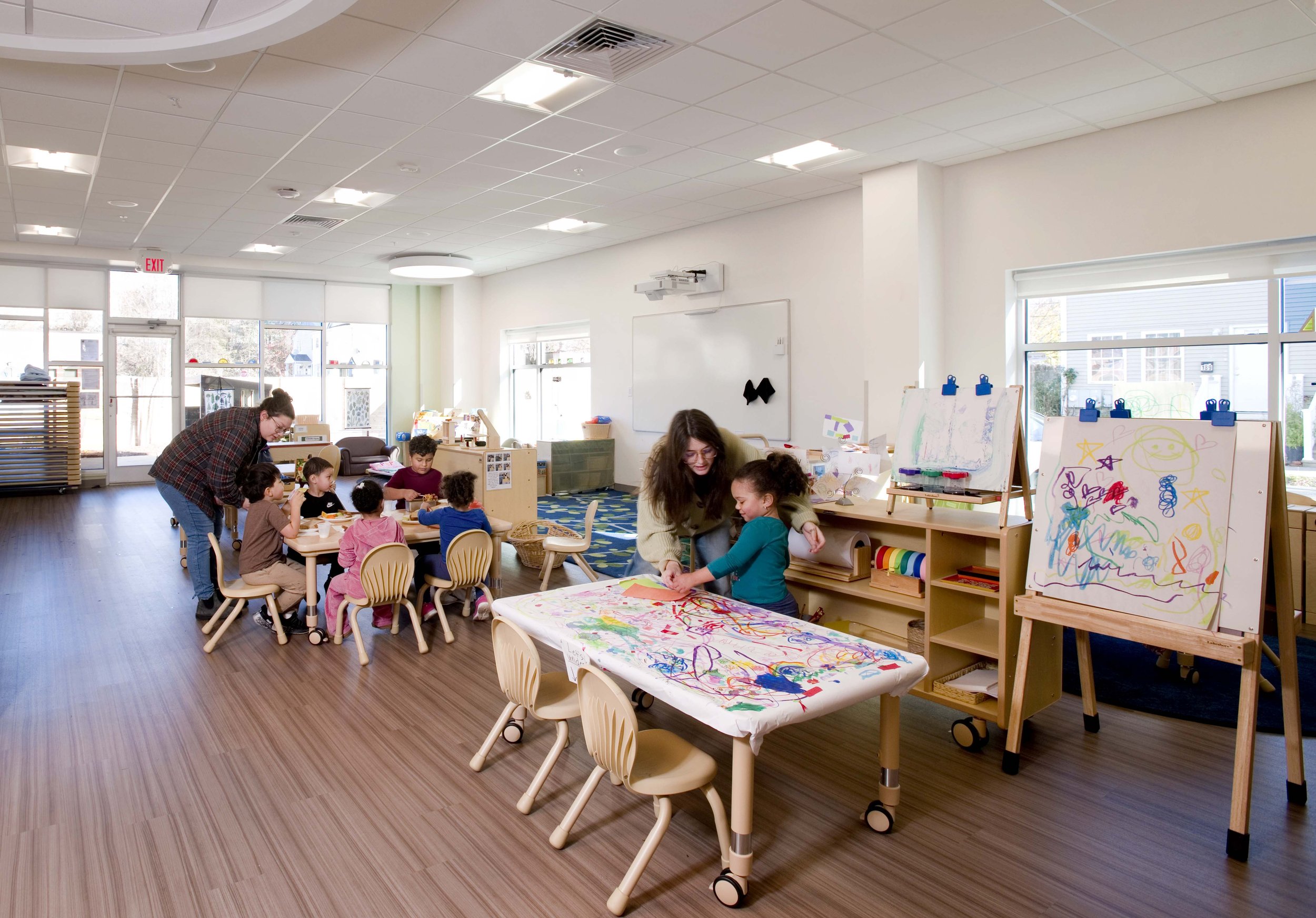Child care center.
ragon Institute
The Ragon Institute Headquarters in Kendall Square was designed by Payette, and is intended to create an organic and dynamic space to inform a new model for collaborative research. We were selected to design the ground floor child care center and outdoor play and learning environment, developing the building’s innovative spatial and visual language to support children and families.
The project serves 45 children of parents who work for Ragon 2.0 from Infants to Preschool age. Our Landscape Department took advantage of a structural building column within the 4,350 SF play area space by cladding it in a “playful” natural wood encasement that also functions to create cozy gathering spaces for the children, while reinforcing the nature-based theme of the play area and being a dramatic focal point.
The play area is heavily planted with a wide variety of durable plant materials providing the children with a broad range of sensory experiences. The play elements and other site amenities are all of natural wood materials providing warmth and a natural environment in a densely-urban setting.
*Project completed as studioMLA Architects prior to acquisition by Ashley McGraw Architects
































