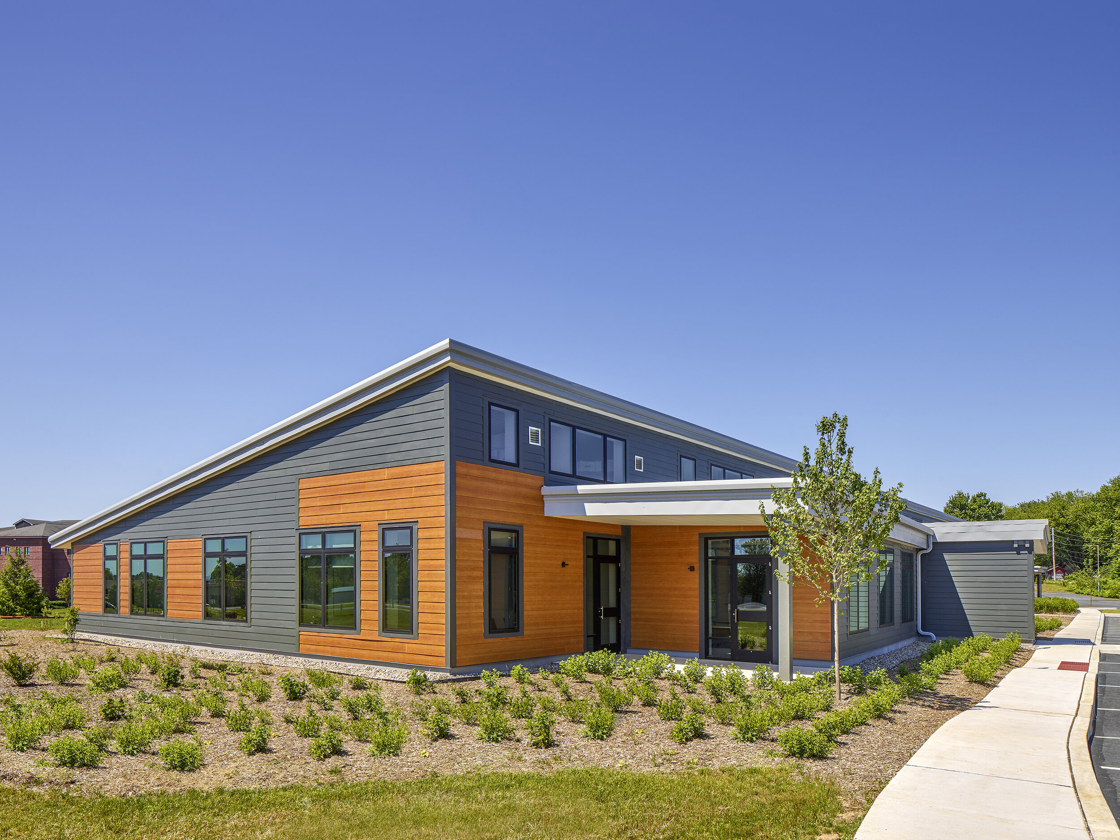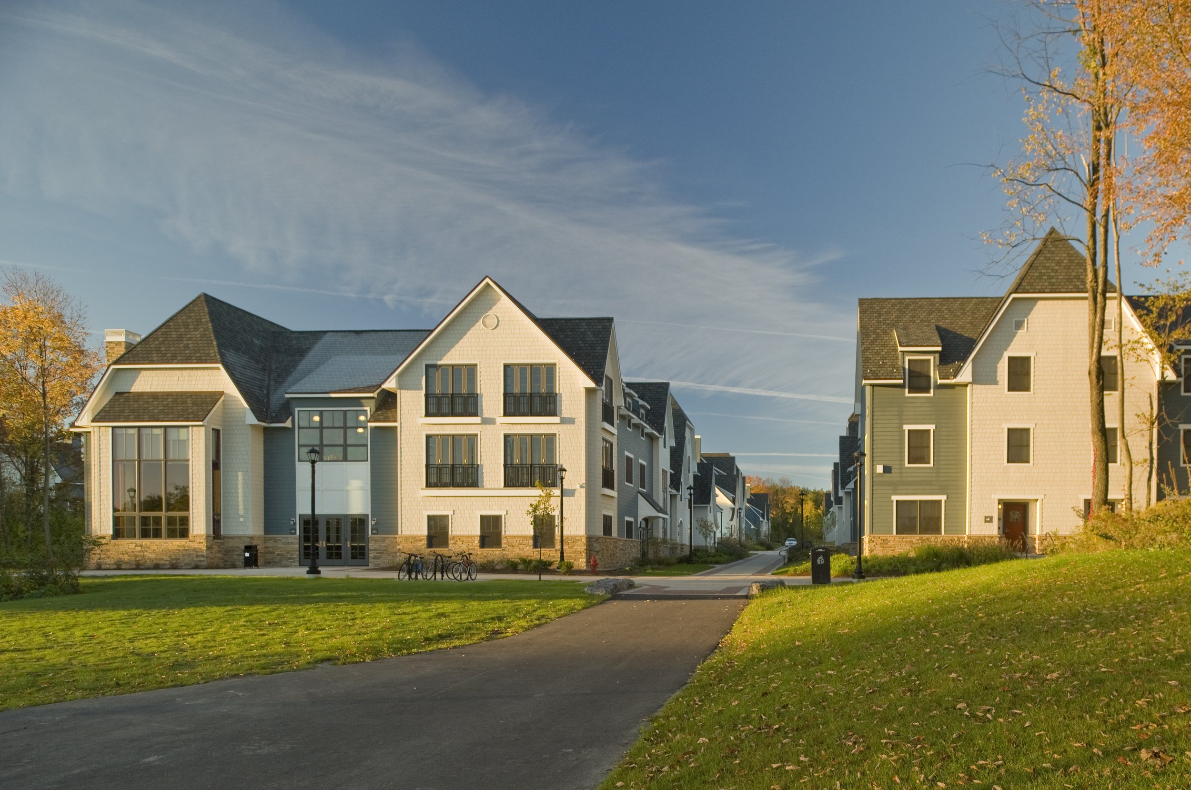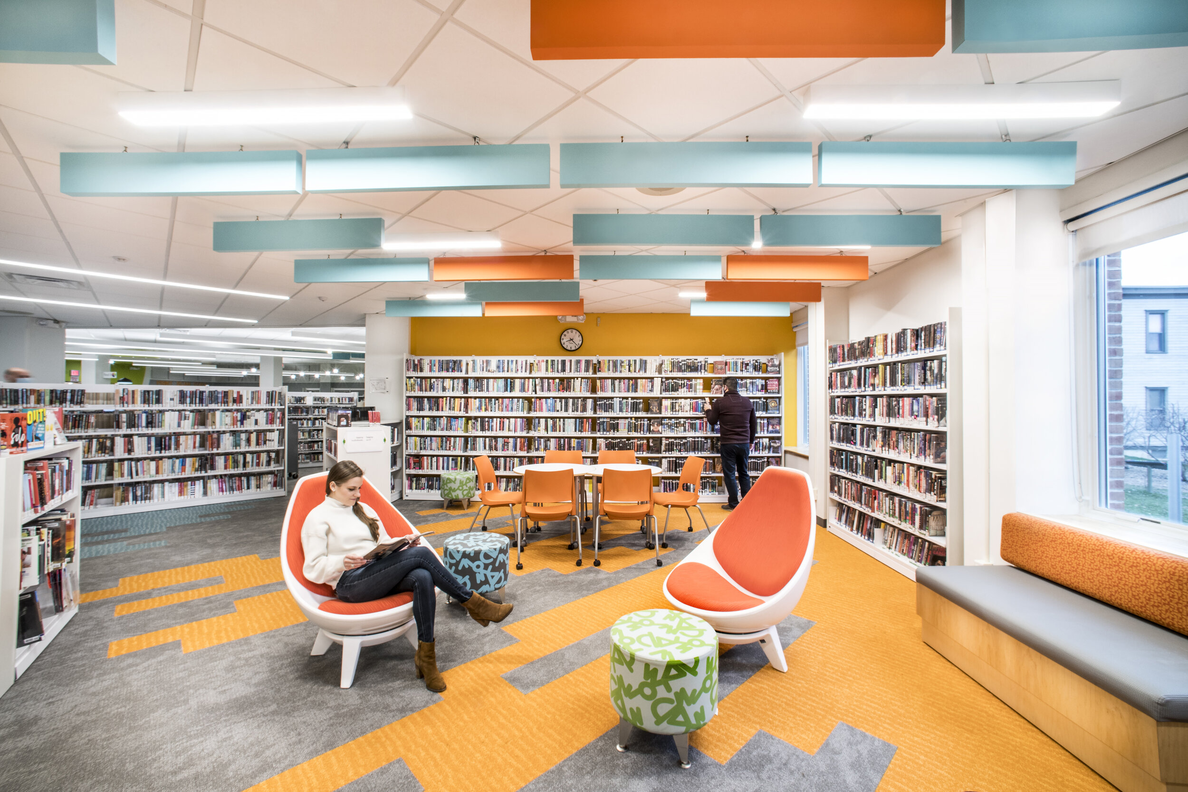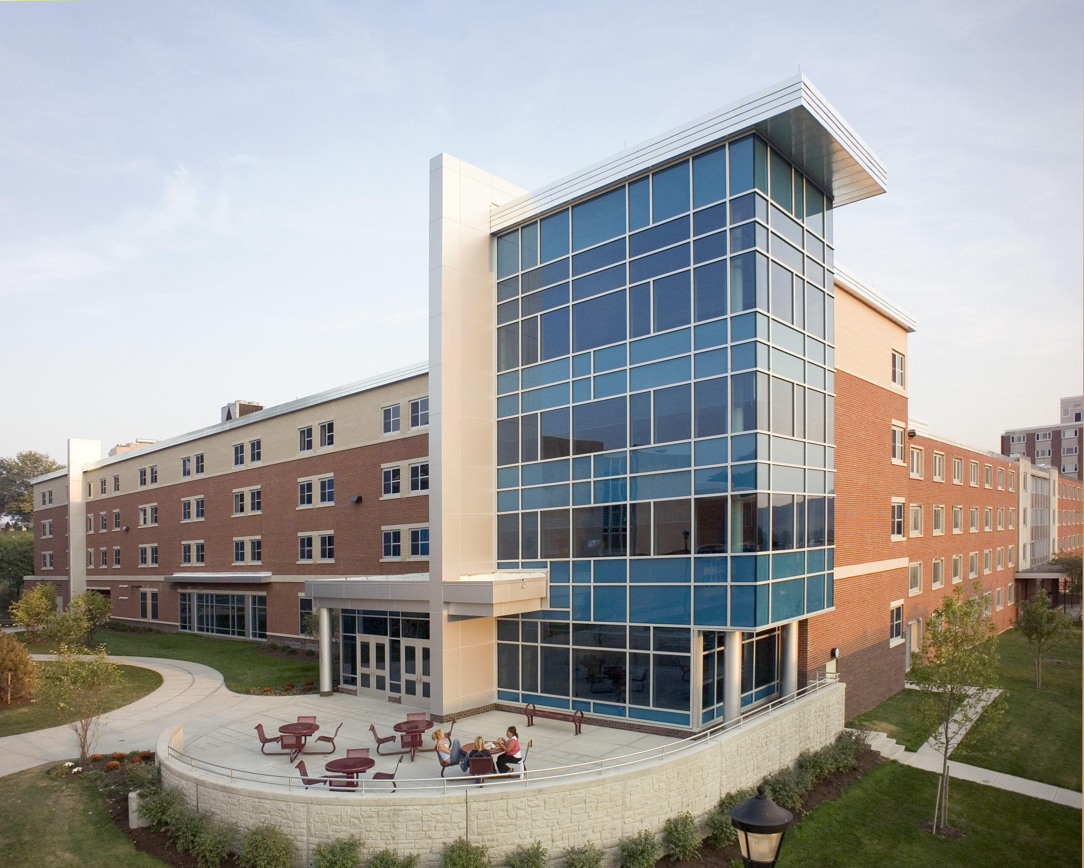MANUFACTURING FACILITY ADDITION.
HILL-ROM / WELCH ALLYN
Ashley McGraw Architects collaborated on a Design / Build team with Welliver Construction to build a 105,000-square foot addition to an existing 350,000 SF manufacturing facility at Hill-Rom / Welch Allyn. Due to the growth of the company and its expanded product lines, the global manufacturer of medical equipment consolidated their storage and distribution warehouse from an off-site location onto their main campus.
The design allows for a current use of storage and light manufacturing while being convertible to office and research space in the future. One of the key features for that flexibility is the provision for new intermediary floor plates within the existing high-bay envelope, which allows for the additional of 85,000 square feet of office or manufacturing space within the existing footprint without any modifications to the building envelope or exterior design.
The building is fully daylit, and utilizes a combination of large HVLS fans and on-demand recovery ventilation to reduce mechanical operating costs well beyond code minimums. The use of efficient LED lighting brought lighting power down to less than 0.5W/SF while still offering light levels high enough for detailed manufacturing activity. All of the current workspaces have views of nature through the exterior envelope, in keeping with studies that workers with a connection to nature are more productive.
The project team chose a high performance and fast to construct site-cast tilt up concrete envelope, for a structure that is competitive with a prefab metal building in cost and construction time while being a much more durable and resilient final product.
The exterior design is driven by a desire to stay aesthetically coherent with the existing facility while making a modern reference to the historic factory buildings of Upstate NY, with large openings and a clear indication of each floor.
Location: Skaneateles, NY
Photos: David Lamb Photography and Ashley McGraw Architects


























