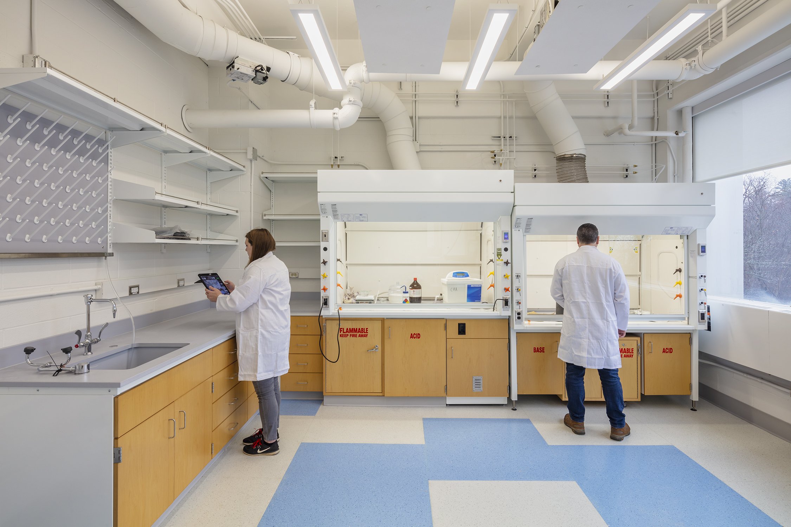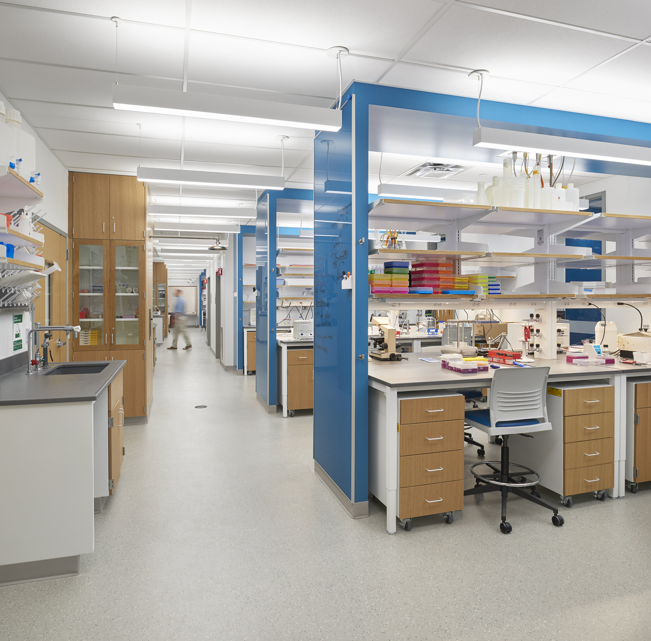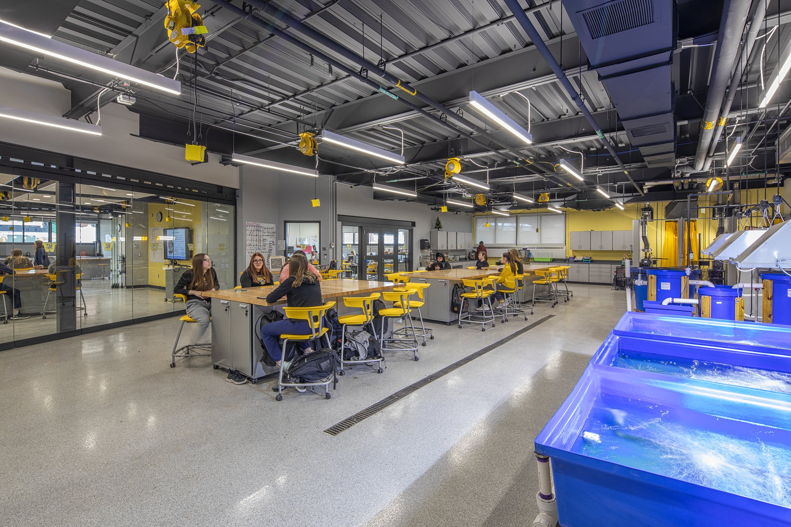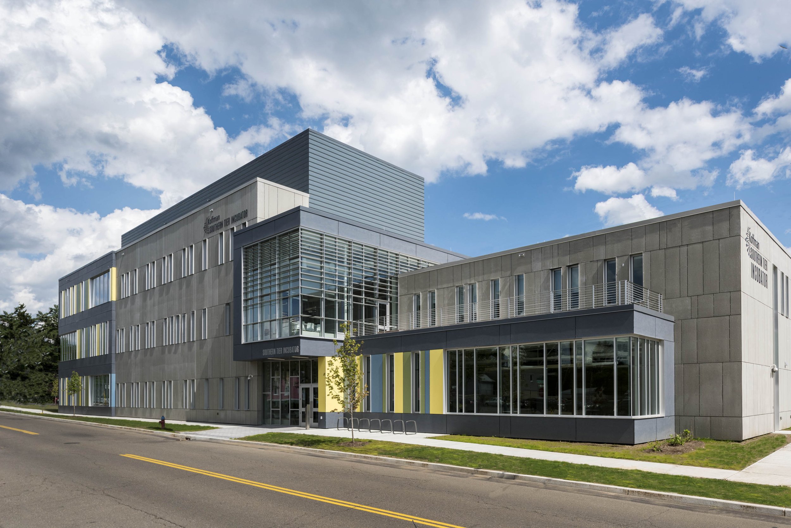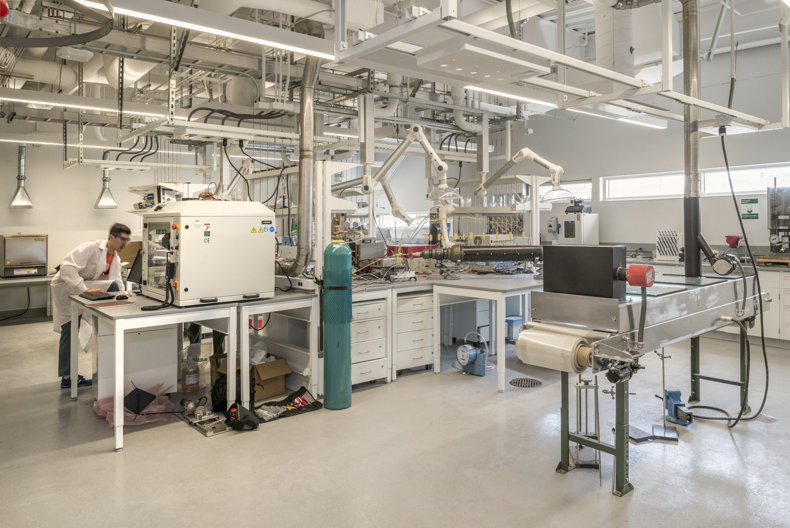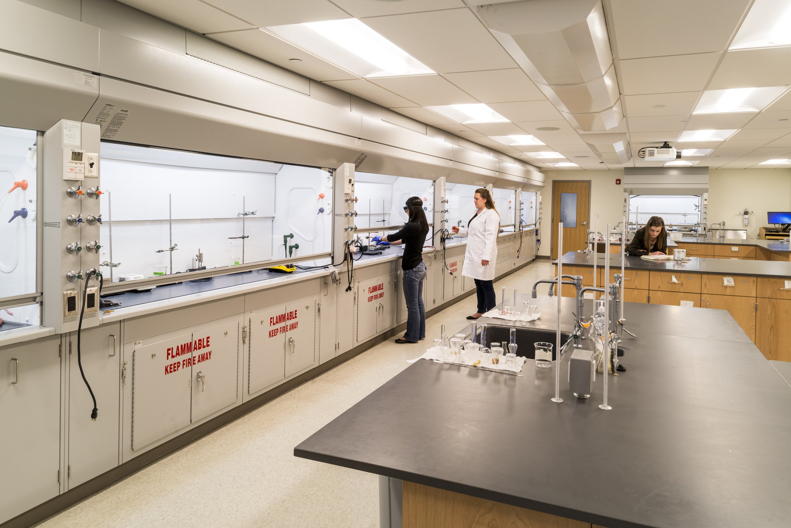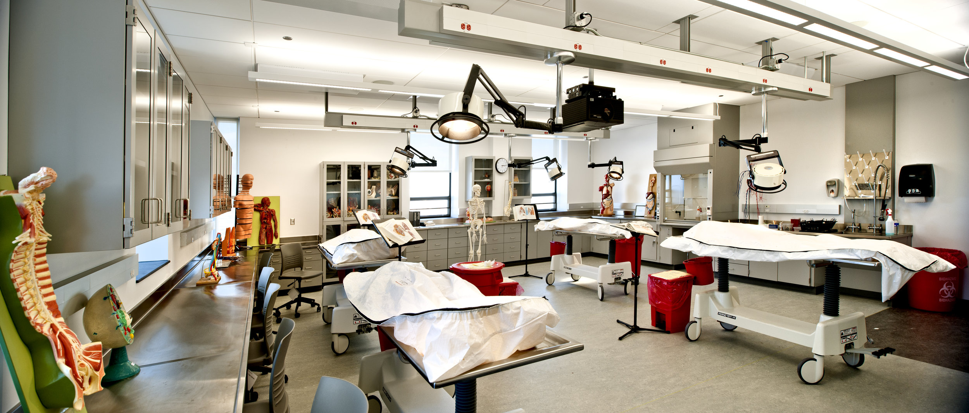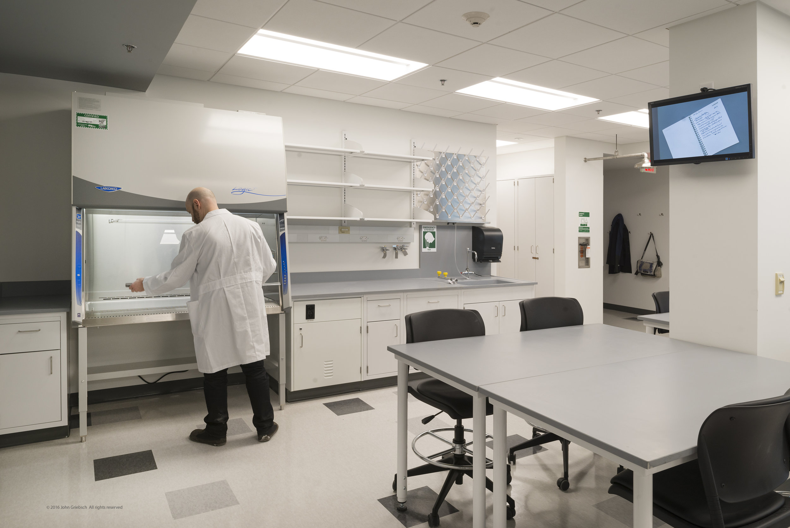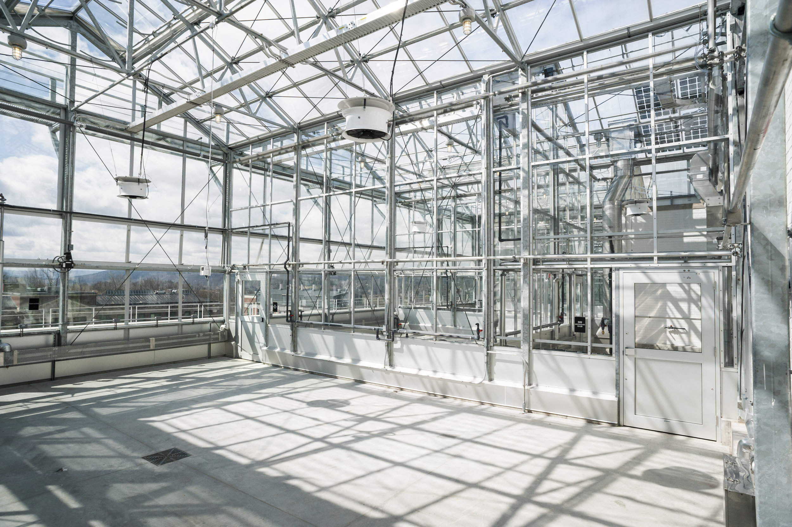VARIOUS LABORATORY RENOVATIONS.
Hill-ROM / WELCH ALLYN
For this design/build project, Ashley McGraw Architects and Welliver renovated the former east receiving loading docks and stock room to accommodate approximately 10,000 square feet of space needed for new on-site labs. Work included the removal of ceilings, duct work, heating and cooling units, electrical, fire suppression, and concrete walls. Due to the height of the EMC Test Chamber, the re-purposing of the stock room space required a 1,000-2,000 square foot high bay addition with 52’ overhead doors to replace three (3) of the original four (4) receiving docks, over the original dock apron.
The purpose of the labs is to test the medical equipment through simulation. The devices are “used and abused” and pushed to the max to ensure they pass all regulatory requirements and continue to operate properly under all scenarios. As a result of these new internal processes, the medical equipment is now built on-site, tested and proven on-site. The renovated spaces included:
Electro-Magnetic Compatibility (EMC) and Safety Testing: Ensure the electronic or electrical device does not emit a large amount of electromagnetic interference and that the equipment functions acceptably.
Cycle Test Area: Repetitive testing of equipment to ensure it continues to function as intended.
HALT/HASS Chamber Test Area: Environmental testing (i.e. temperature, humidity, vibration) for consistency in performance and reliability.
Photography: Revette Studio








