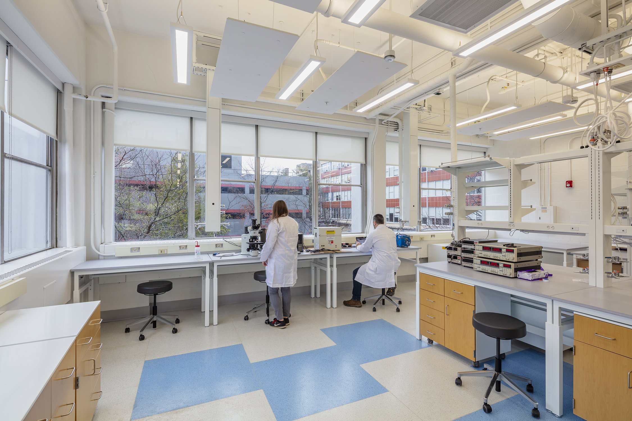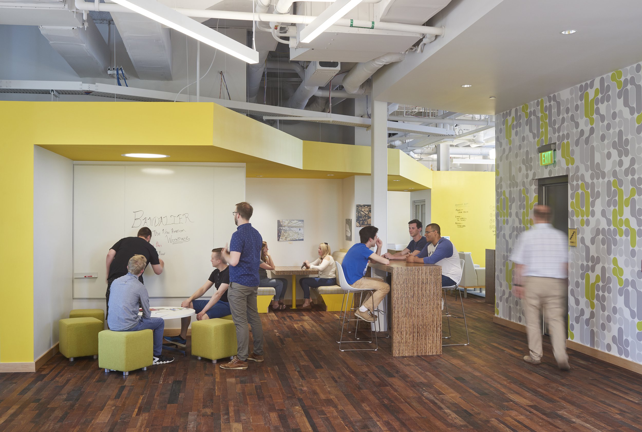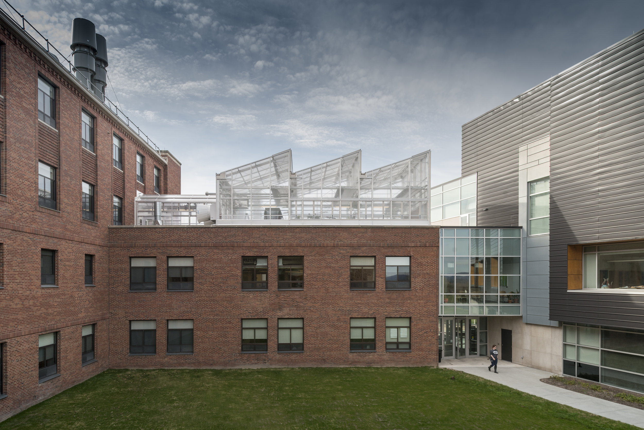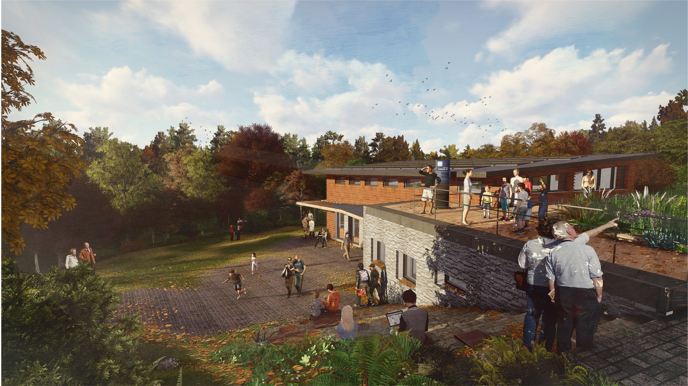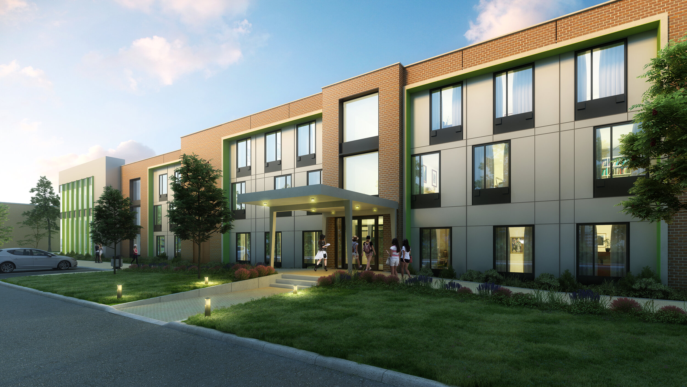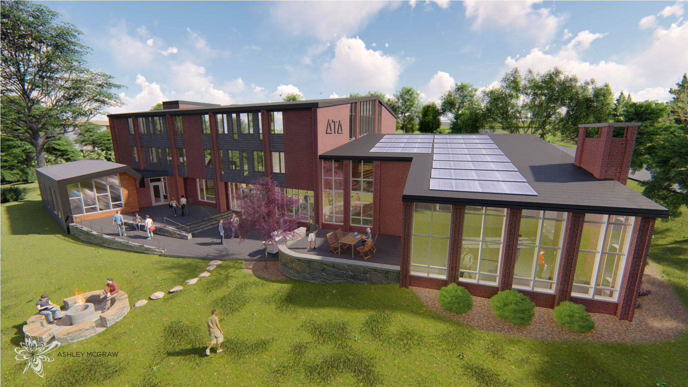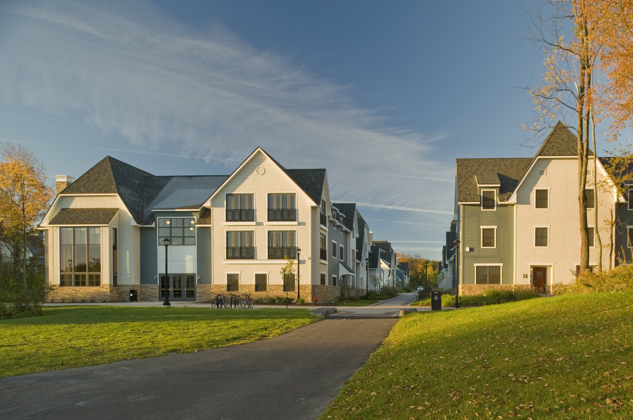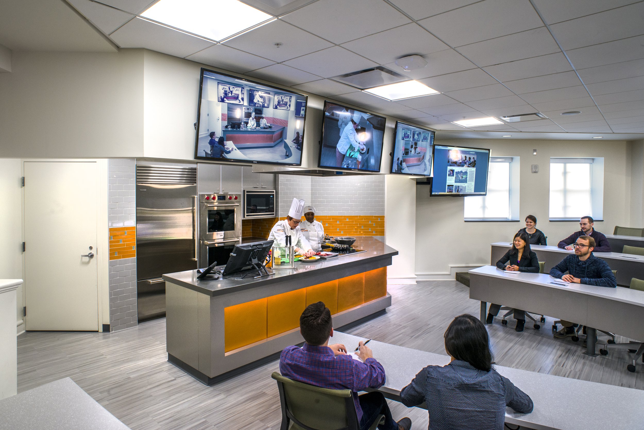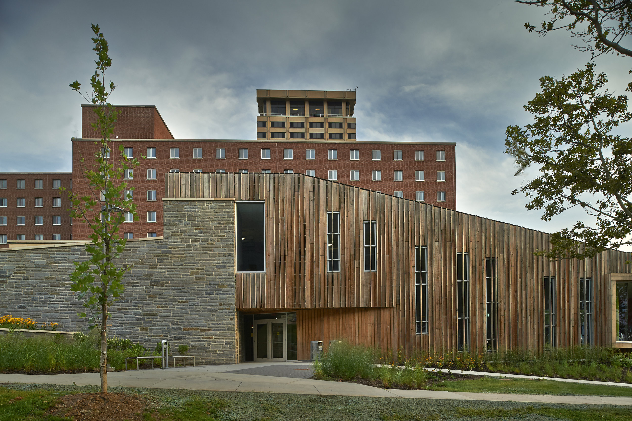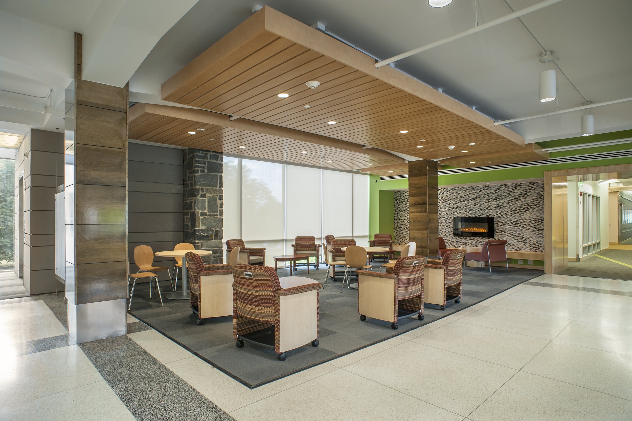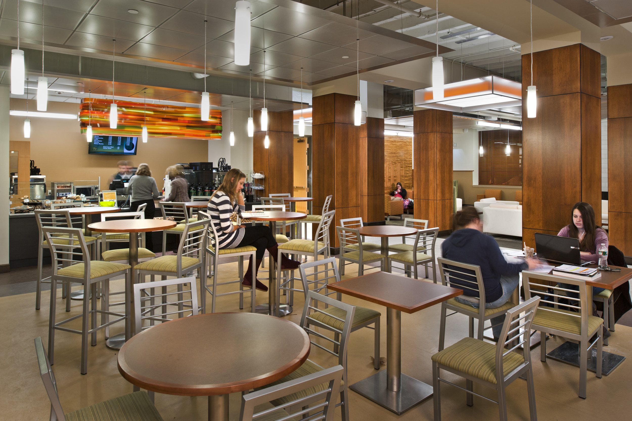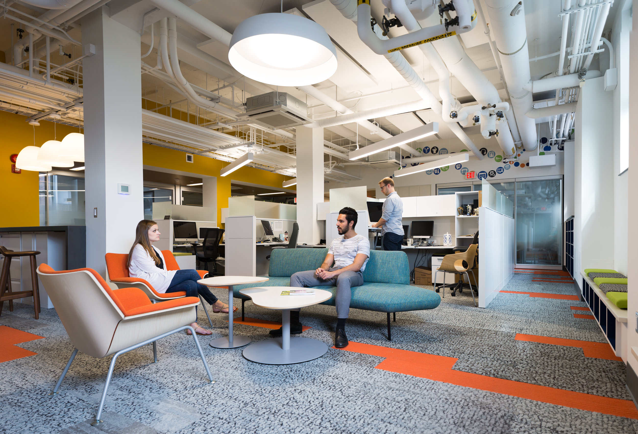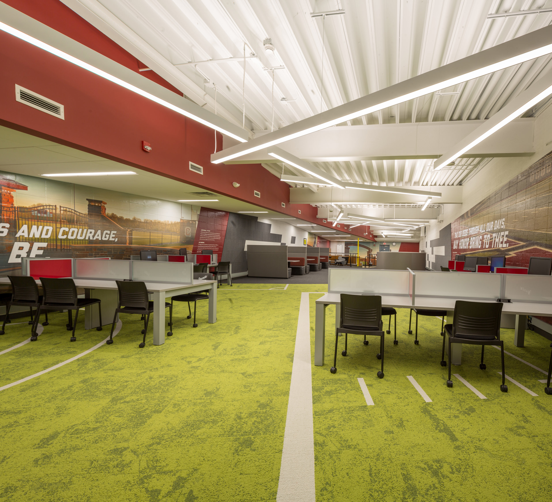Physics, Chemistry, Electrical Labs, and Construction Tech Lab Renovations. Tompkins Cortland Community College
The main focus of this project was the renovation of various labs and classrooms that correspond to their respective programs. The scope included a Physics/ Geology Lab, Chemistry Lab, Electrical Technology lab, Design Studio classroom, and Computer Information Systems classroom. These labs and the programs they serve help students prepare for successful careers in various STEM fields. Additionally, the project involved updates to the corridor that connects these spaces.
Tompkins Cortland Community College (TC3) and Ashley McGraw Architects collaborated to establish three guiding principles at the outset of the design process.
Be a welcoming, unique, and warm lab environment
Support collaboration
Showcase TC3 students’ new lab space and projects by making the spaces highly visible
The lab, classroom, and corridor have ceilings with wood accents and updated lighting to define portions of the lab/classroom layouts. There is a warm, sleek, contemporary aesthetic to the spaces- simple, but sophisticated, clean lines with the use of texture. These warm materials make the lab environment different from your typical lab.
To increase visibility and showcase these new spaces, the renovations saw the addition of updated windows and sources of light. Views were provided into the classrooms in a way to create a showcase piece for the college while balancing privacy and minimizing corridor distractions within the classrooms. This also created transparency into the classroom spaces with views beyond to labs, bringing natural light from the exterior all the way through the new spaces and into the corridor. To bridge the learning environments with outside spaces, wide secondary corridors outside of labs were designed and implemented to be collaborative spaces with accent-colored marker boards and seating.
Photography: Revette Studio

















