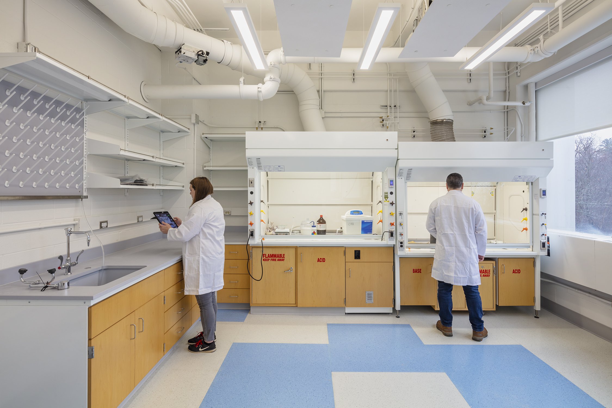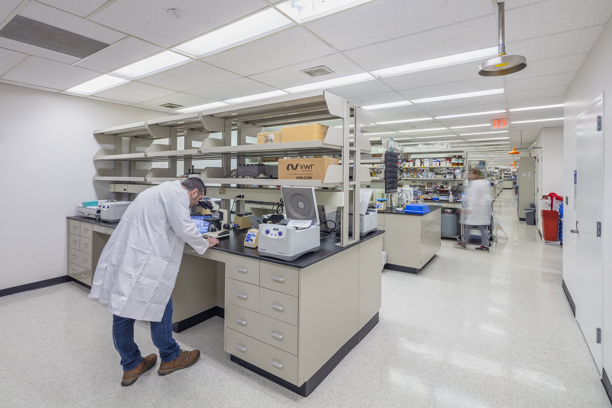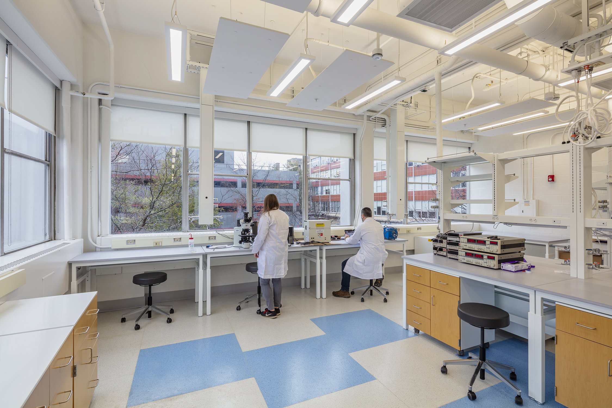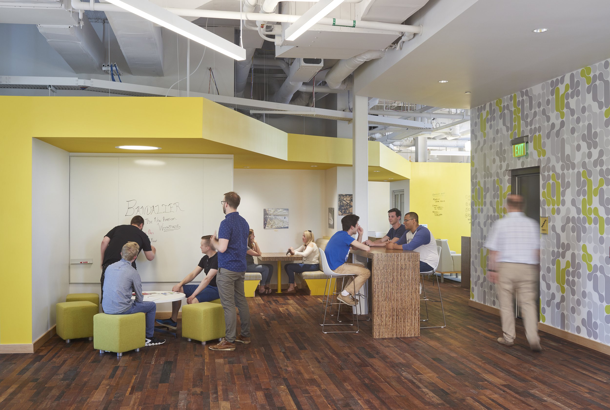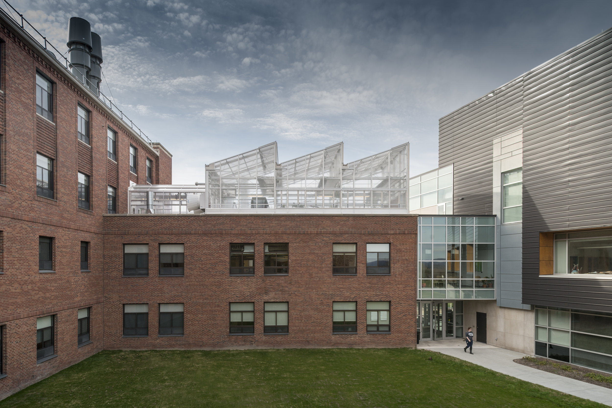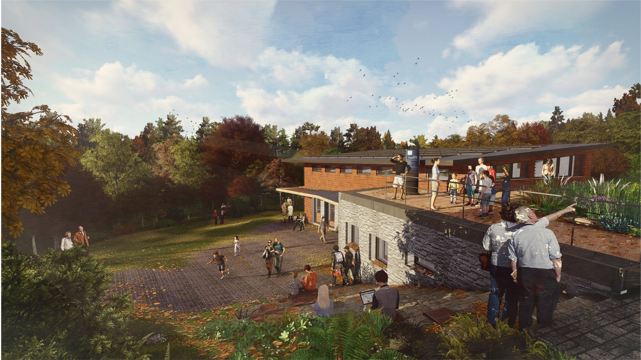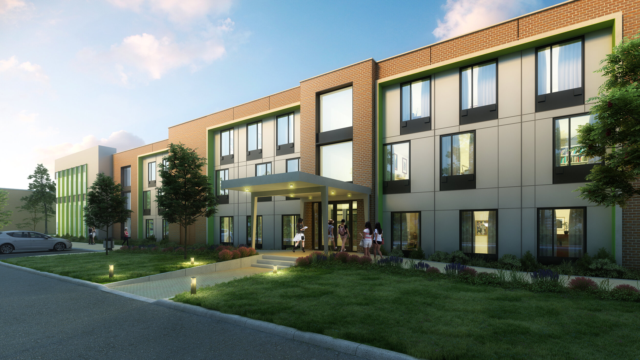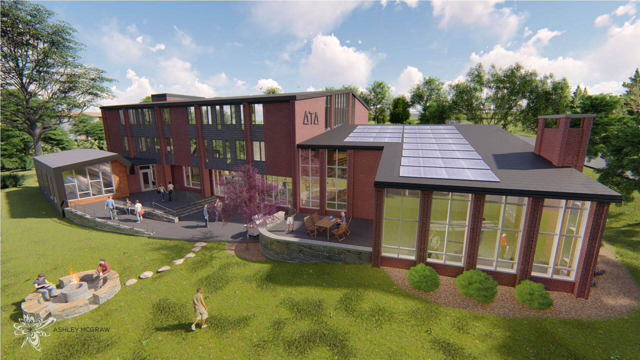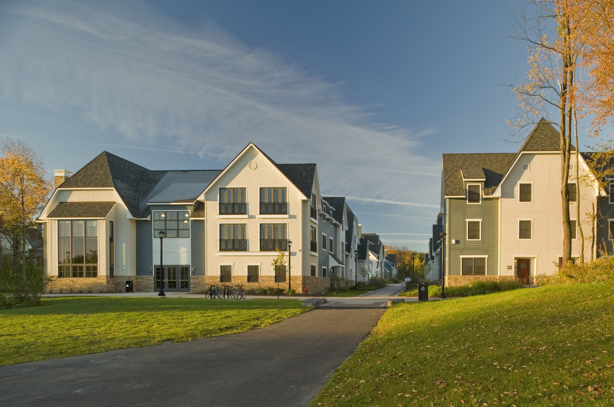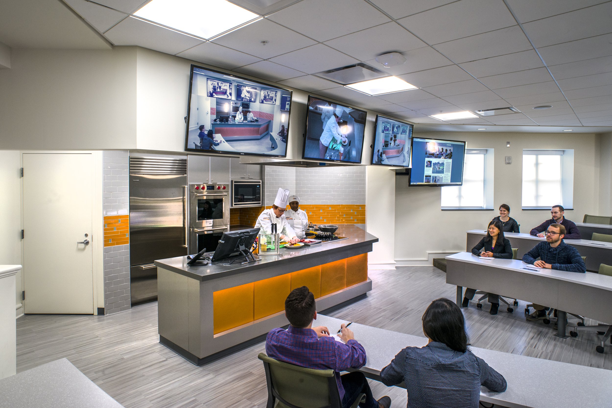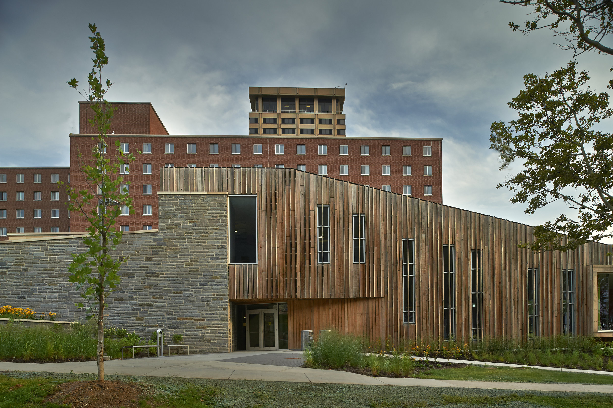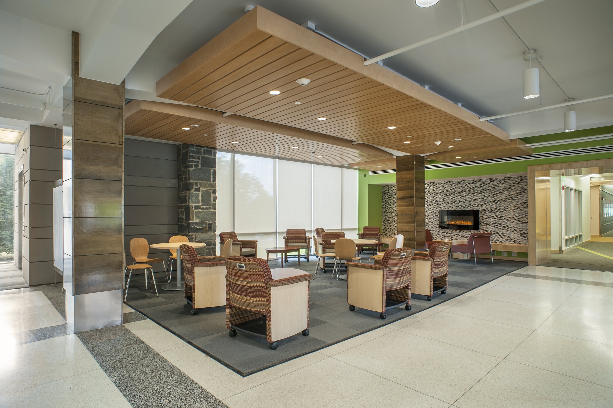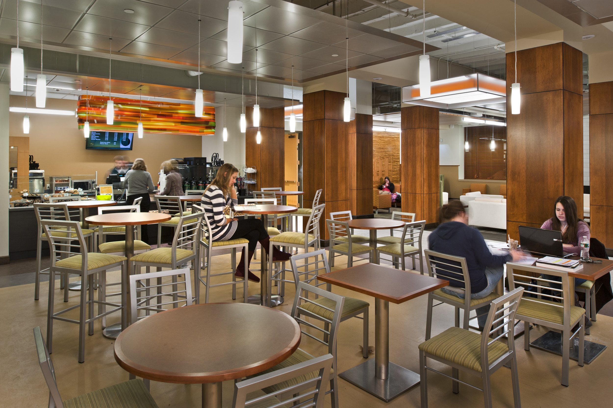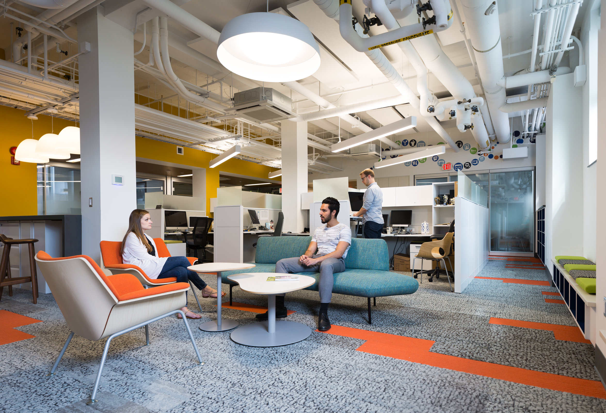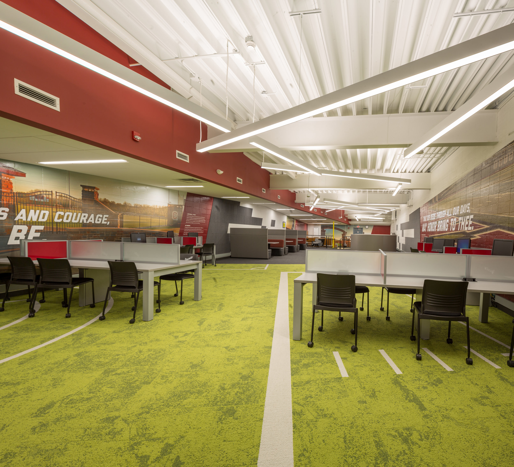RESEARCH LABORATORY RENOVATIONS.
CORNELL UNIVERSITY
With extensive experience in laboratory planning and design for higher education institutions, Ashley McGraw Architects has programmed and led small laboratory designs ranging from $500,000-$1,500,000 for multi-disciplinary science programs at Cornell University through a term agreement.
As campuses welcomes new researchers, it comes with a need for providing an adequate, often new facility for the researcher and their supporting staff in a timely manner. Here are a few lessoned learned:
Bring In End-Users Early
Often these small lab projects have short duration. So jump right into the design of space by encouraging the researchers to provide a layout. Often they know best on how the space should run and function. Take advantage of their expertise! Yet, help them to develop a matrix in gathering information of their lab equipment.
Look at the Overall Building
Even though the footprint of the project may be small, it’s tied to the rest of the building and cannot be ignored. Both dealing with how chemicals should be distributed or how building systems should be either accommodated or revamped.
Time is of the Essence
Consider early packages in reducing time. Develop a separate package for long lead items such as casework, epoxy tops, fumehoods, etc. Or an alternative, involve a lab vendor in developing casework design/shop drawings.
Cornell University - Bard Hall
Bard Hall Lab Renovations
The project renovated lab spaces SB28 and SB47 within the sub-basement of Bard Hall. The enabling part for the consolidation of existing faculty scope of the renovation will include design of the new spaces for the two existing laboratories that currently occupy Duffield labs 207 and 227. Room SB37 currently houses an environmental chamber that extends above the suspended ceiling which will have to be removed as part of the enabling scope.
Vet Research Tower T8001, T8001A, T8003 Lab Modifications
The scope of this project was to consolidate the lab space on the floor and update the casework and architectural finishes in approximately 900 SF of existing laboratory space in support of faculty retention and recruitment. Coordinated abatement of existing lab tops, VAT flooring, and transite panels in an existing fume hood superstructure, including minor plumbing, electrical, and HVAC work to align services with the new casework and equipment.
Comstock Hall Lab Renovations
Renovated approximately 1,800 square feet of existing wet laboratory space on the sixth floor of Comstock Hall. Comstock Hall was constructed in 1982. The area included in this renovation is currently configured and operating as a wet laboratory space. The scope of work includes construction of an insect rearing room, cell culture room, virus transmission room, equipment room and renewal of two existing controlled environment rooms/chambers. All laboratory space will meet ACL-2 standards and operating requirements.
Phillips Hall Rooms 122, 122A-D Lab Renovation
Cornell University sought design services to renovate lab spaces in Phillips Hall. The research labs in Phillips Hall rooms 122, 122A, 122B, 122C and 122D comprised 1,615 sf of space that needed renovation. The primary investigator focuses their lab research on developing concepts and technologies leading to integrated microsystems using micro and nanoscale fabrication techniques.
The project required reconfiguring layouts to utilize both existing equipment and additional relocated equipment. It involved reconfiguring existing power, lab gas, and compressed air services to support equipment in the new layout. The work also included new casework, lab benches, new finishes, a laser room and two new snorkel exhausts for soldering.
While the existing temperature controls had been operating well and were not anticipated to change, the existing occupancy sensors in the lab created noise or interference with some of the measurements taken during experiments and needed replacement.
An exterior air handling unit was needed to improve air quality. The air handling unit was placed exterior to the lab and an enclosure with metal panels was designed to obscure the unit.
Bard Hall SB28
The renovation of lab space SB28 was within the sub-basement of Bard Hall, Material Science and Engineering Department for the occupancy of new faculty members with research focusing on Materials Synthesis and Processing. Lab SB28 had four large fume hoods that were removed and replaced with three new 6’ general chemistry fume hoods (one of which was ADA compliant). New architectural finishes, lab casework including a sink (ADA height), chemical storage cabinets for under the non-ADA hoods, a worktable, and gas cylinder storage were part of the scope.
Hollister Hall 162 and 166 Lab Renovation
For Cornell University’s College of Engineering, Ashley McGraw Architects completed a laboratory renovation project in Hollister Hall to accommodate expanded research capabilities within the Civil and Environmental Engineering department. This conversion transformed existing educational spaces into state-of-the-art wet laboratory facilities, specifically designed to support an incoming faculty member's research program. The research focuses on Environmental Processes and Geotechnical Engineering.
The project encompassed the complete transformation of Rooms 166 and 162, previously serving as a meeting room and classroom, into advanced wet laboratory space. A key feature of the design included the development of a shared support area that now serves both the new laboratory and existing research facilities, maximizing operational efficiency and promoting collaborative opportunities.
Technical improvements included the replacement of air handling unit and additional ventilation to accommodate fume hoods and snorkles along with additional capacity for future equipment. The toxic gas monitoring system was also upgraded into one central system throughout the building’s labs.
An exterior chemical storage enclosure was designed at the loading dock to accommodate chemical storage needs of the researchers.
Location: Cornell University
Key Consultants: The Jacobs Laboratory Planning Group; M/E Engineering; and Trophy Point Construction Services & Consulting
Photography: Revette Studio

