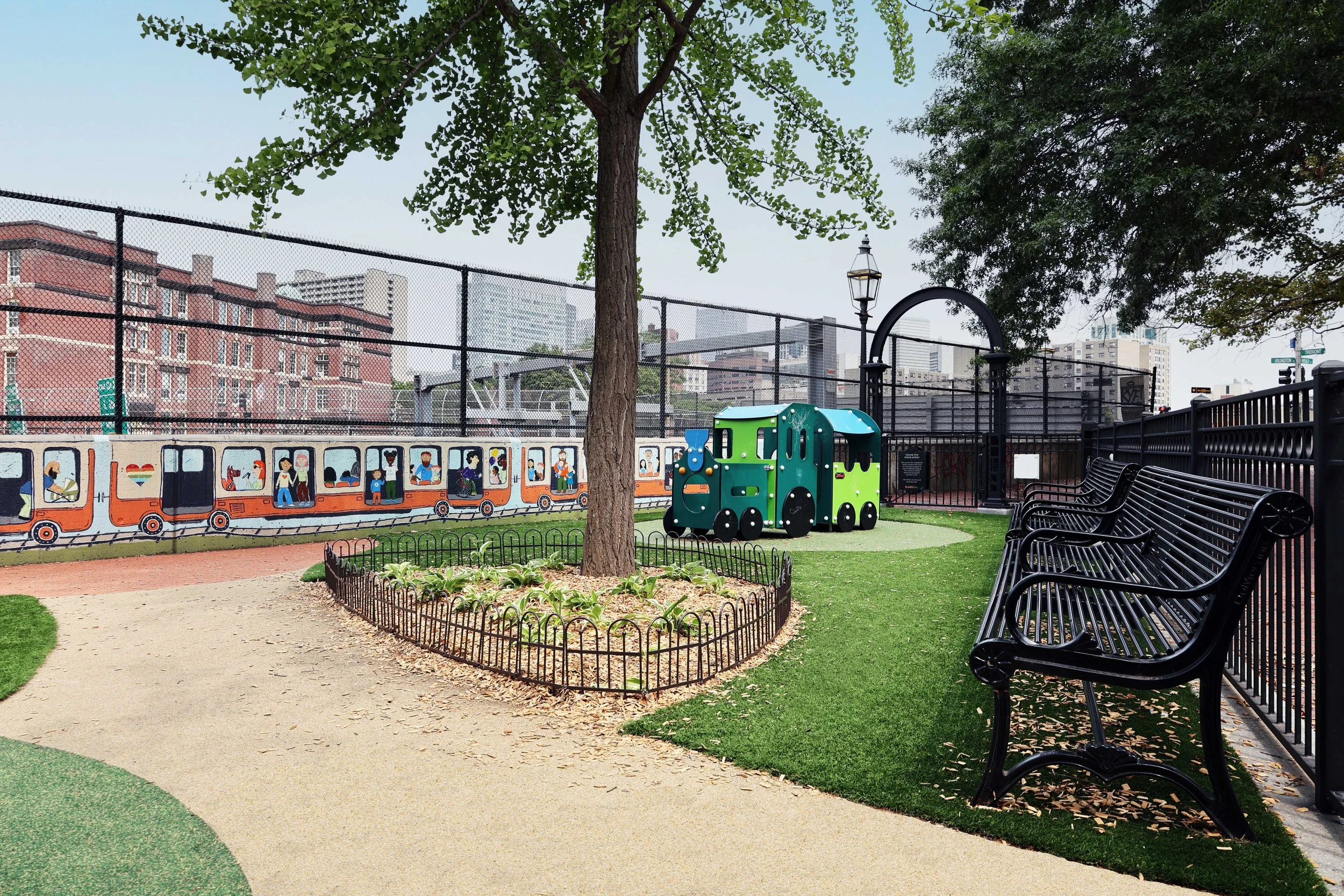child development & parent support center.
confidential client
Our firm served as the Design Architect and Project Landscape Architect, working closely with D+B as the Architect-of-Record in California. The project was the interior design of an existing 1-story, 52,000 SF office building and adjacent 58,000 SF exterior space designed for a licensed childcare center for 346 children and related administrative, meeting, food service, support facilities, and exterior play areas. Unfortunately due to the COVID-19 Pandemic, this project was put on hold indefinitely, we completed up to Construction Documents. The extent of work would have included the full replacement of the MEP systems, re-glazed and new openings into the exterior envelope for daylight and egress, and design of outdoor play space along the West, North, and East extents of the building.
*Project completed as studioMLA Architects prior to acquisition by Ashley McGraw Architects


































