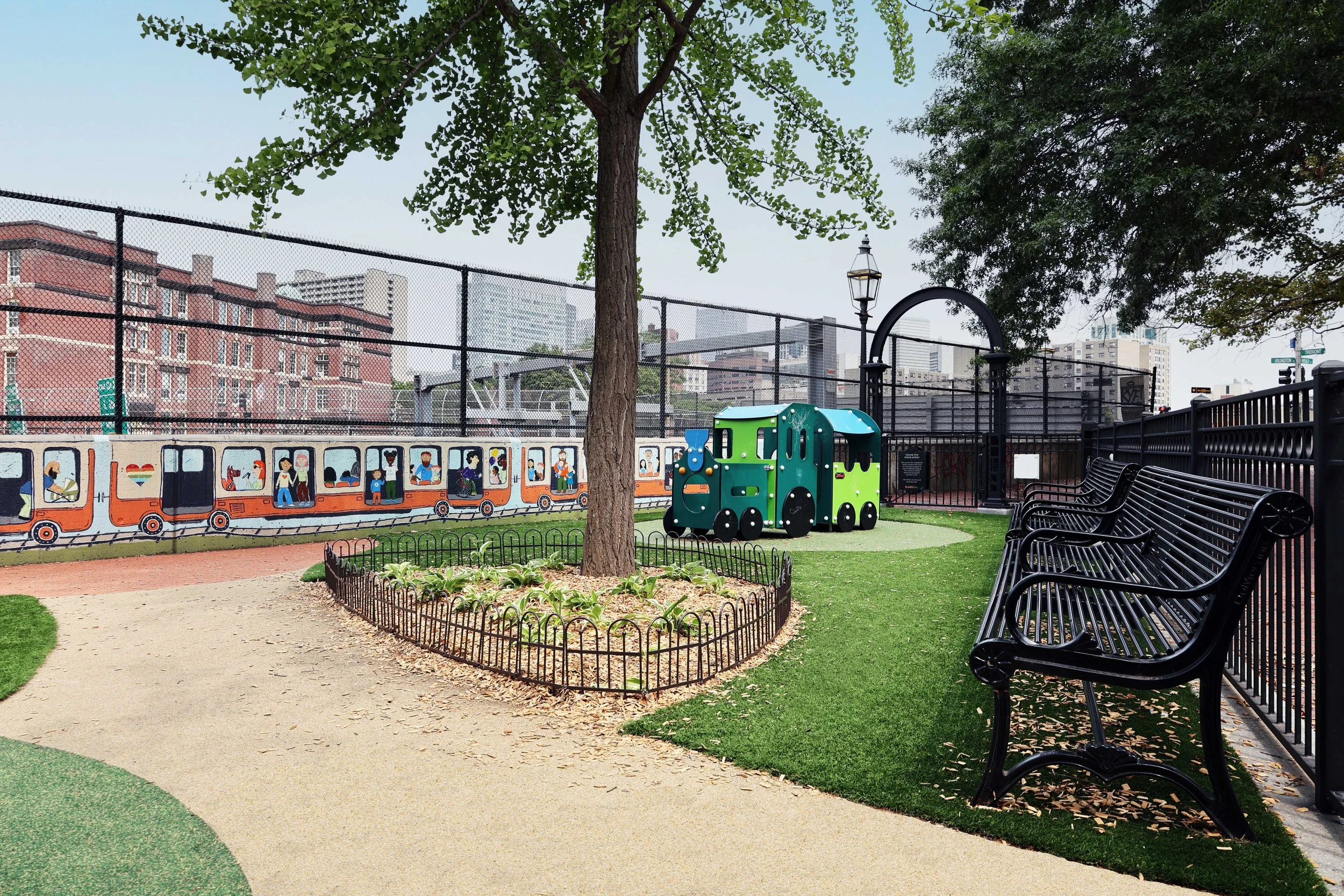CHILDCARE CENTER OUTDOOR PLAYSCAPE.
nEW ENGLAND BIOLABS
Ashley McGraw Architects’ Landscape Architecture team served as a subconsultant for the design of the natural play environments supporting a new early childhood education facility, which also includes a children’s garden, nature trail, and connection to the main campus. The client’s priorities were to seamlessly integrate the play environment into the surrounding ecological context—including wetland, meadow, and woodland—while developing play experiences that are age appropriate, provide challenge, and support cognitive, social, emotional, and physical development.
The landscape design is rooted in the site’s existing ecosystems such as wetland, meadow, and white pine forest. Native bird species and their habitats became the organizing framework for each distinct play zone. The intent was to create an outdoor learning landscape that supports whole-child development while deepening connection to place. The design uses existing topography, views, and ecological character to foster early connection, curiosity, and stewardship for the natural world.
Each play space is associated with a bird species native to its respective habitat including robin in the meadow zone, owl in the woodland zone, heron in the wetland zone, and nuthatch in the forest edge zone. Play structures and plantings reinforce these narratives—for example, the Owl Play Area incorporates a nest-like climbing element within the forest canopy, offering elevated observation and physical challenge for preschool children, while the Heron Toddler Area includes an interactive dry stream and meadow-inspired plantings that support sensory and exploratory play.

































