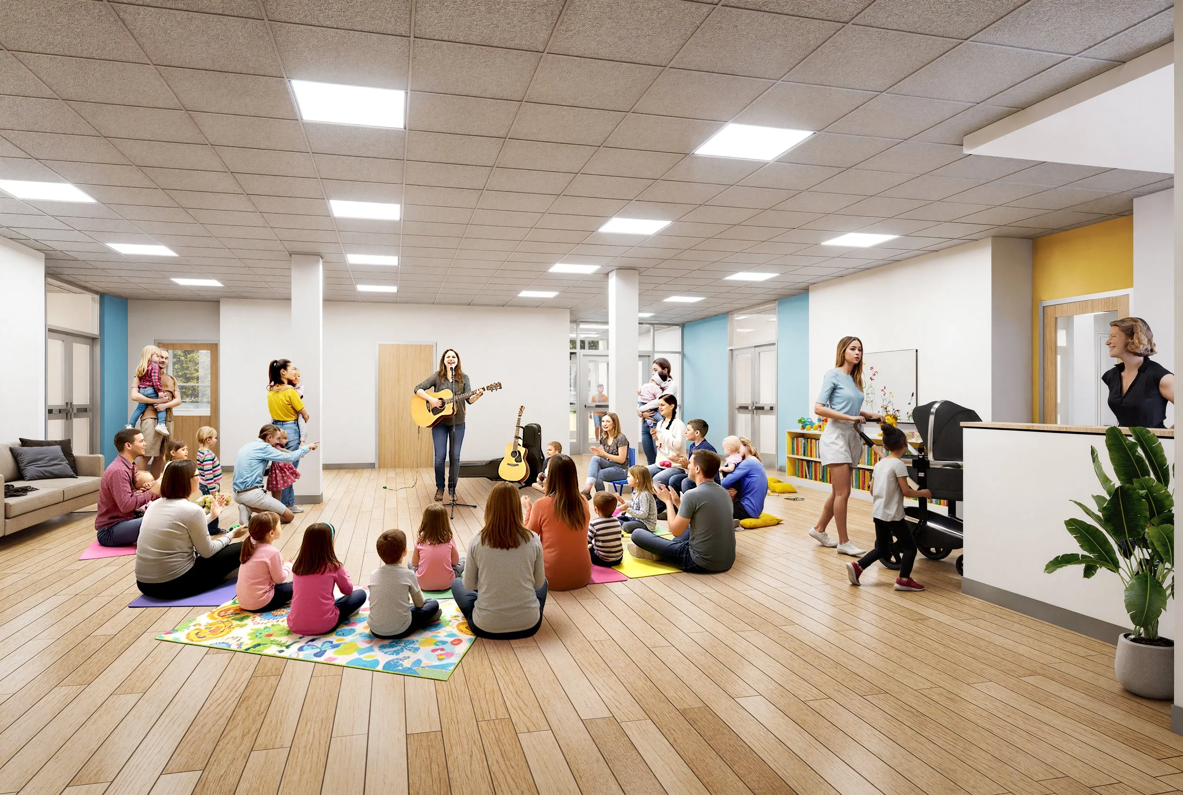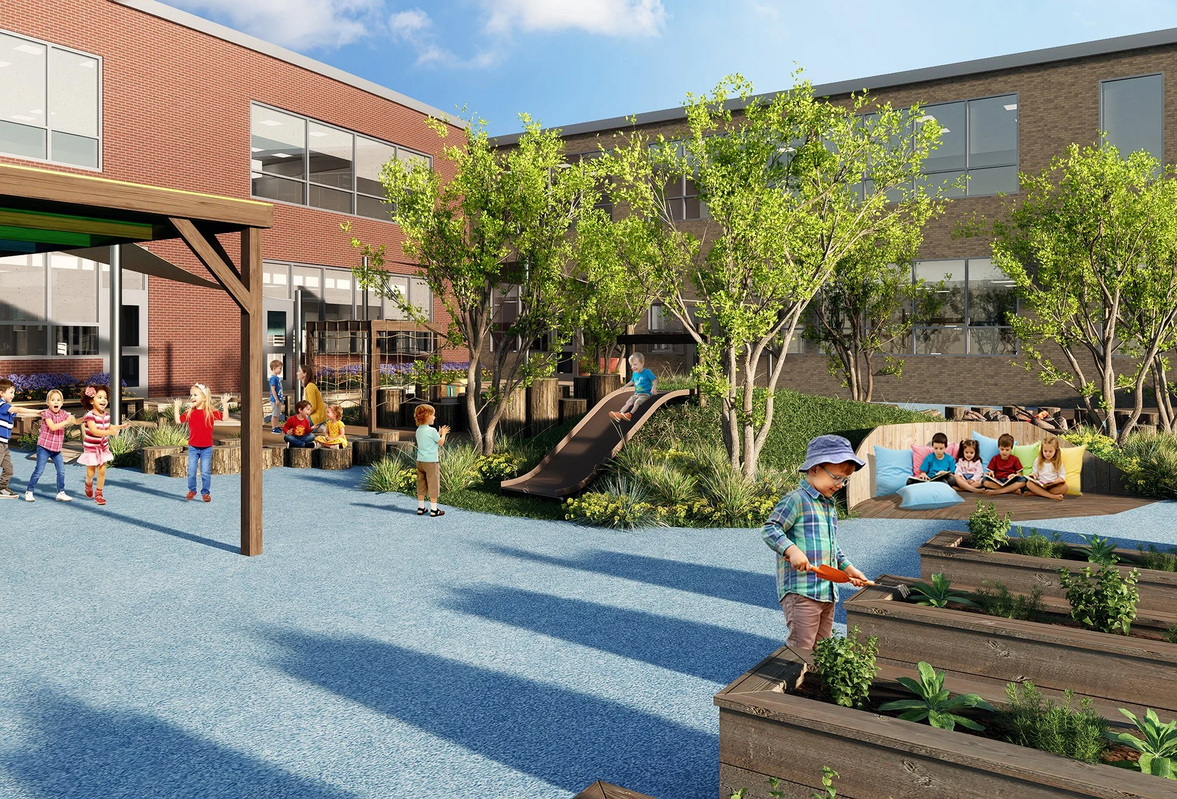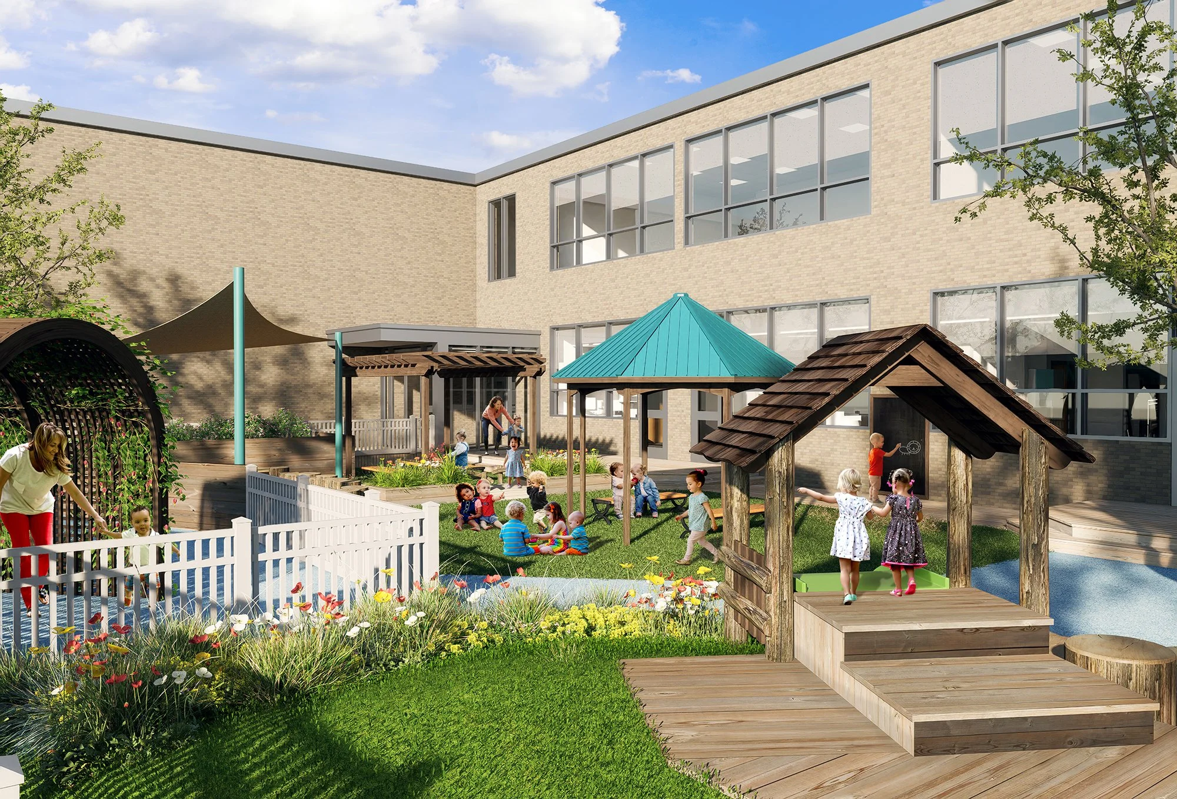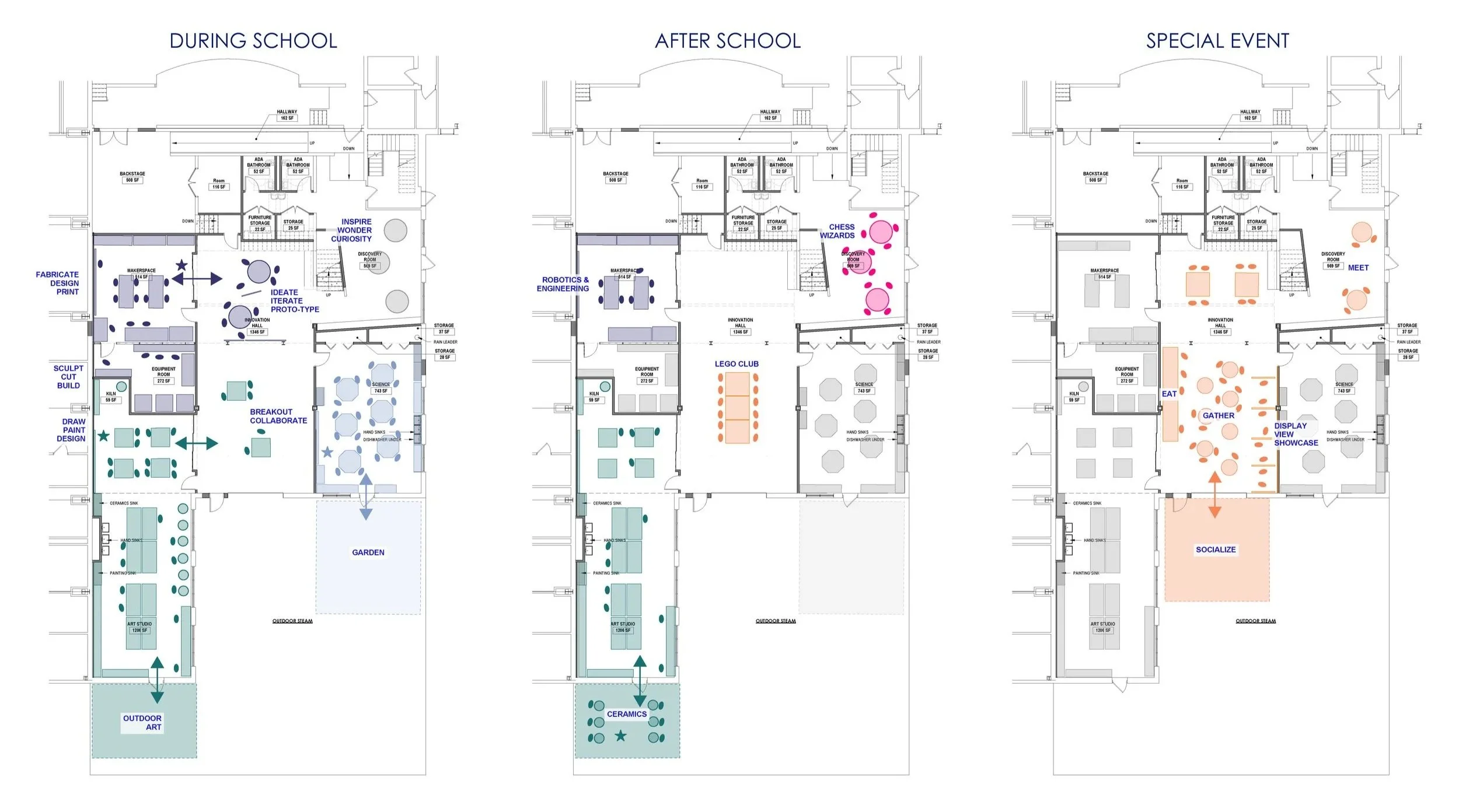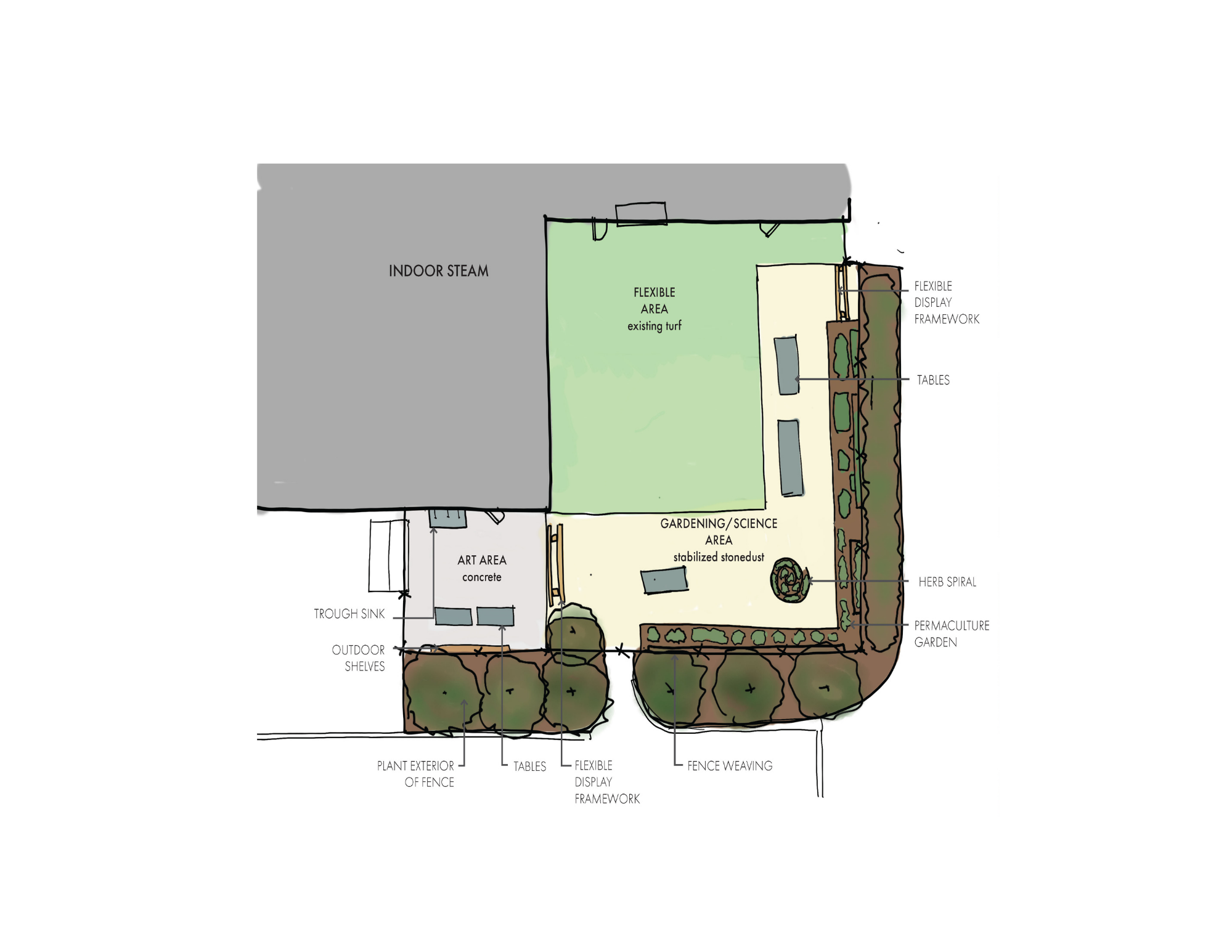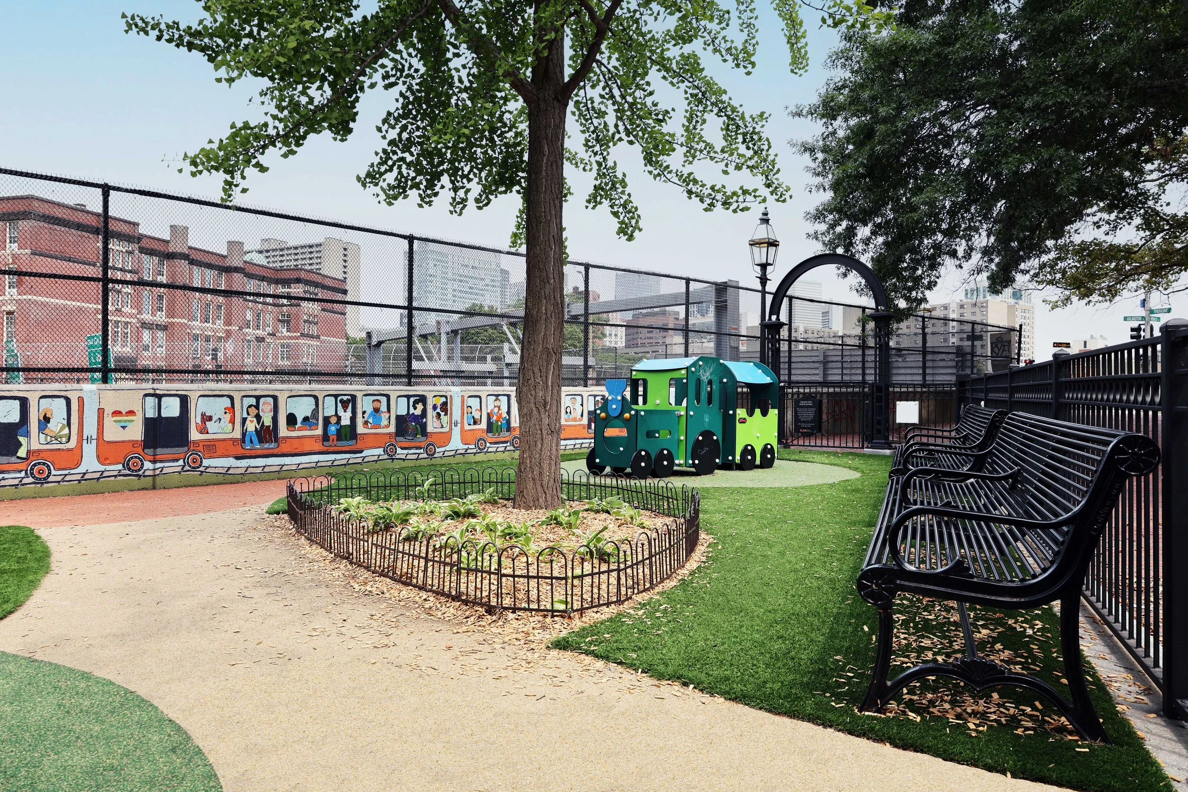Independent school.
Schechter Boston
Ashley McGraw Architects is currently working on a multitude of projects for the Schechter Boston.
Early Education Center (Gan Shelanu)
Renovating the ground floor of the lower school to support their early education center and expanding enrollment, relocated from the upper school. The early education center serves infants through pre-k and includes 14 classrooms, early education community room, renovated administrative spaces, two separate play spaces one for toddlers and one for the pre-school/pre-k classrooms.
The project also includes constructing a new accessible entry by removing the existing steps and providing an ADA-compliant walkway. Completion is anticipated in Summer 2026.
STEAM Center
Relocating the existing STEAM programs across the upper school (3rd thru 8th grade) into one hub. The new STEAM Center is organized around a central Innovation Hall—an adaptable canvas for inquiry, exhibition, and community. Surrounding hubs include a makerspace/wood shop lab, science labs, art and ceramics studio with kiln storage, a digital media lab/recording space, and theater support areas. Operable glazed walls and flexible furniture allow for rapid prototyping, small group learning, and cross-discipline teaching. A large garage door opens Innovation Hall directly into an outdoor STEAM courtyard and academic garden, extending learning beyond the classroom. This project is estimating completion Summer 2026.
Lower School Multipurpose Room (Ulam)
Reimagines how the current multipurpose space (cafetorium) can better serve their needs. Looks at how to improve visual and first impressions of school upon entering through front doors, how to better support the theater program and cafeteria needs (K-2nd), and serve as a community space for the students and families.

