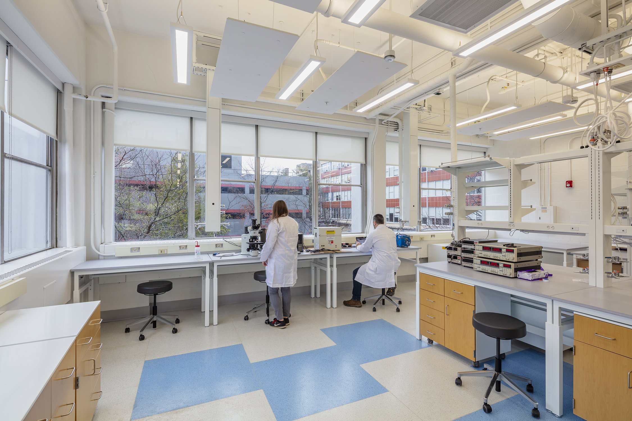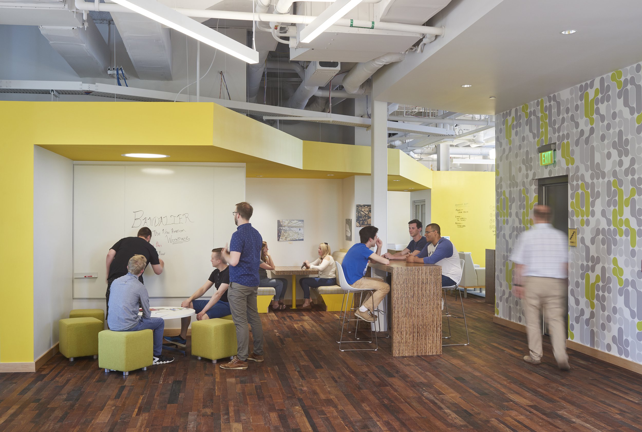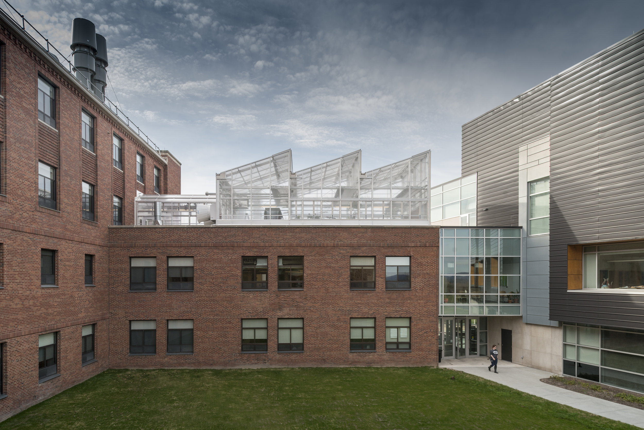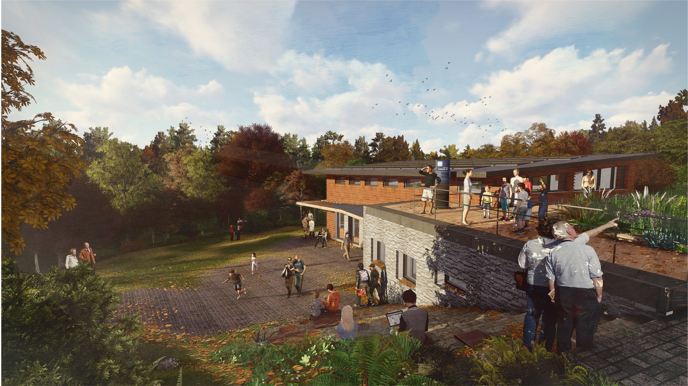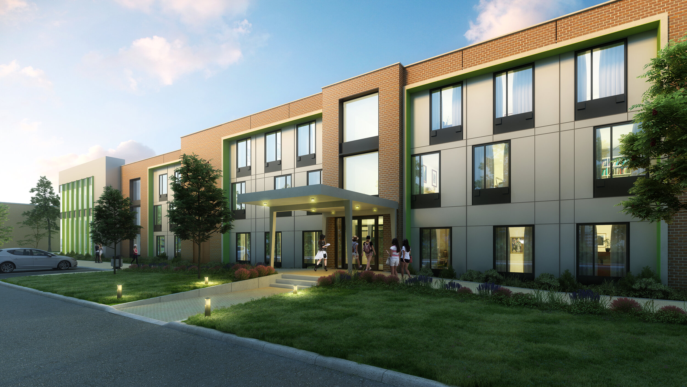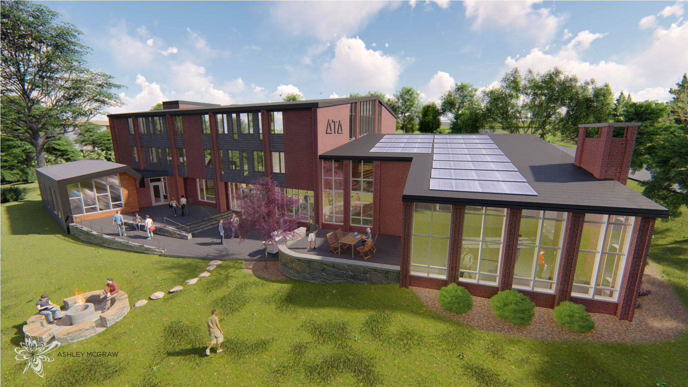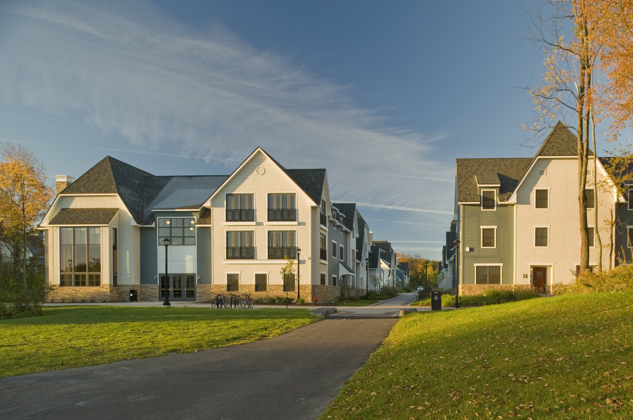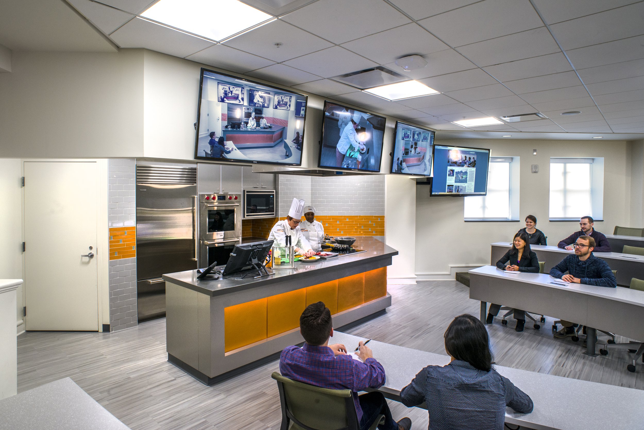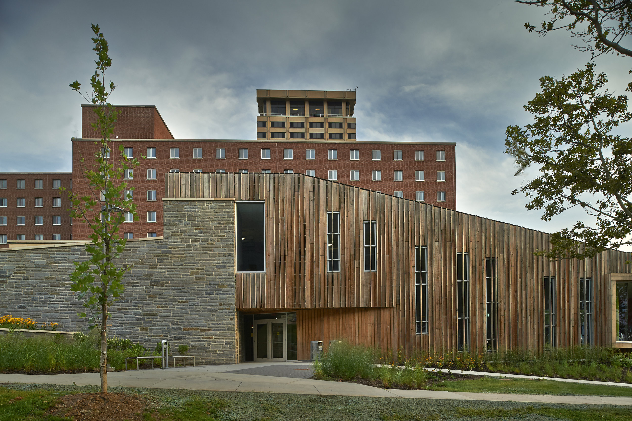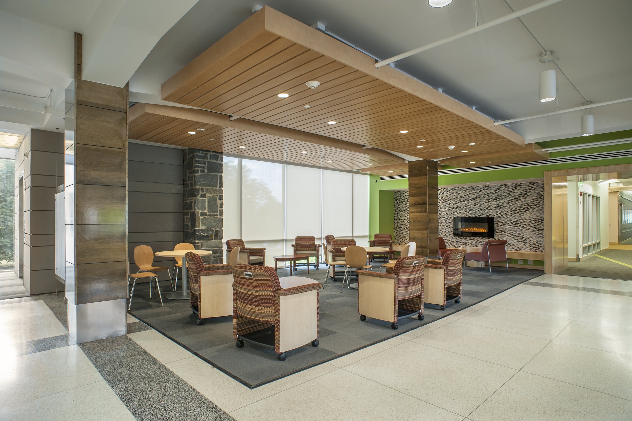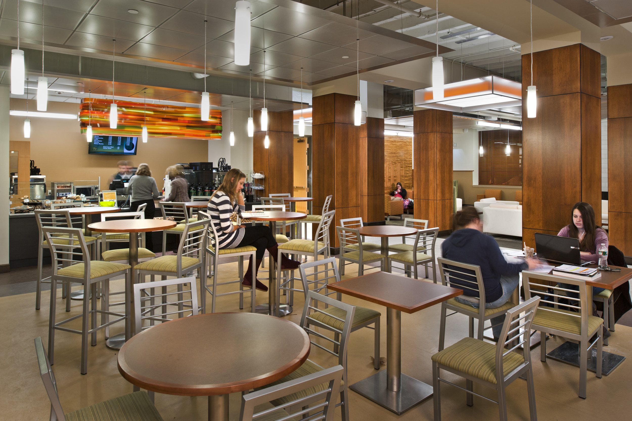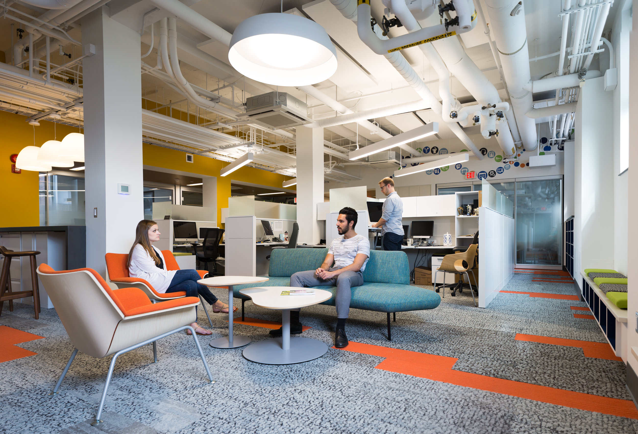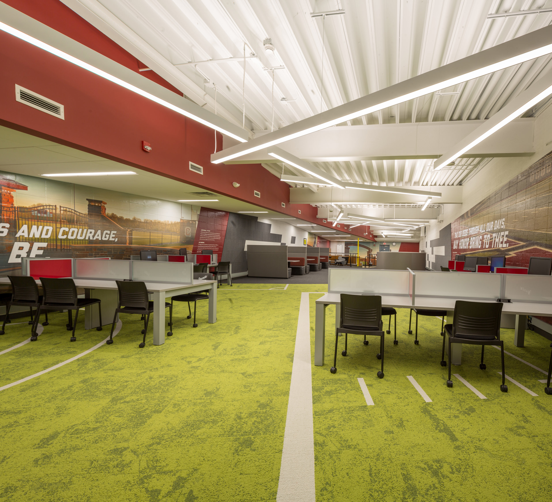NEWHOUSE FACILITY UPGRADES. Syracuse University
The SI Newhouse School of Public Communications approached this renovation with a clear, forward-thinking vision: to create spaces that exemplify the academic and experiential quality Syracuse University promises its students from day one. The project involved the transformation of two lecture halls and the development of new Agency and Startup spaces, each with distinct goals tied to pedagogy, identity, and innovation.
As entry-point spaces for first-year students, the lecture halls needed to do more than facilitate learning, they were to set the tone for an incoming student’s entire academic journey. The University prioritized a highly accessible, adaptable, and tech-enabled environment designed for active learning and a wide range of curriculum formats. Just as important was cultivating a strong sense of arrival: the design had to feel welcoming, intuitive, and energizing for all of its users.
In contrast, the Agency and Startup spaces were conceived as immersive, industry-relevant environments that would simulate the real-world creative and corporate settings students would experience post-graduation.
The Agency Space offers a more refined atmosphere aligned with the Advertising & PR curriculum. The University sought a space that not only supported the department's dynamic pedagogical needs but also served as a physical representation of its professional standards. It was critical that the design communicated the ability for both traditional learning environments and informal, collaborative, and social uses to co-exist.
BEFORE - Agency Space
AFTER - Agency Space
The Startup Garage is a vibrant, multifunctional space designed to embody the entrepreneurial spirit. Drawing inspiration from the humble beginnings of many startups, the “garage” theme is expressed through details like a storefront system mimicking true residential garage doors, polished concrete floors, and a sculptural ceiling fixture composed of suspended reclaimed car wheels. This space supports individual work, collaboration between students and community startup companies, studio-style classes, and impromptu gatherings—all within an environment that inspires creativity and innovation.
Key challenges included reconciling the functional and aesthetic goals for each space and creating flexible room layouts that would serve multiple functions without appearing generic or cluttered. The lecture halls required careful coordination between AV systems, wall finishes, acoustics, and furniture to create a highly accessible, functional, and comfortable learning environment. In the Agency Space and Startup Garage, planning for a range of potential programming and use scenarios was crucial to allow the spaces to provide the greatest potential for the students and educators.
The completed project truly delivered on its key objectives: to elevate the student experience, communicate the University’s values through design, and provides a versatile platform for both academic and professional development. Most importantly, it embodies the spirit of innovation and excellence that defines the SI Newhouse School—and sets a new benchmark for learning environments at Syracuse University.
BEFORE
AFTER
Photography: Revette Studio

















