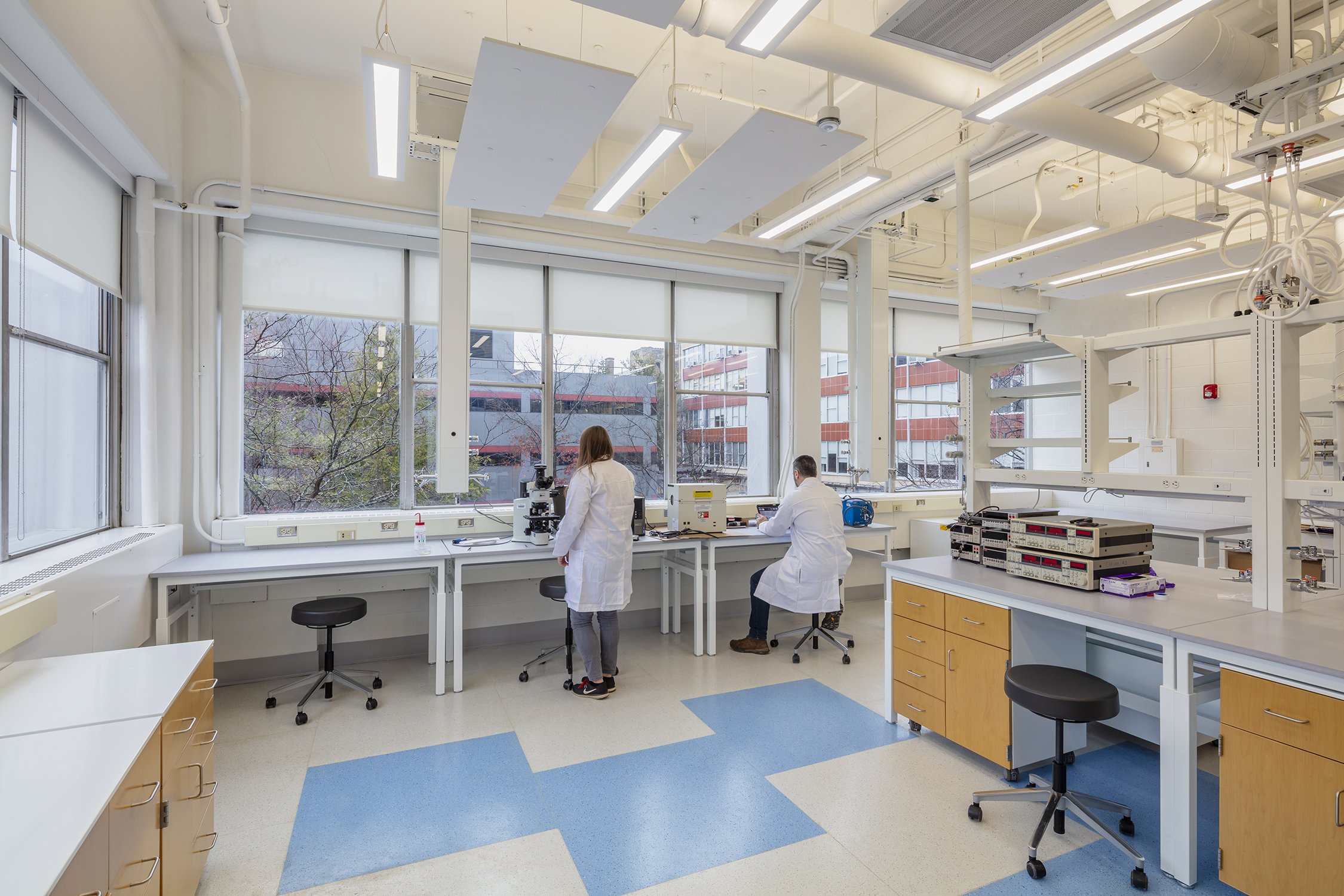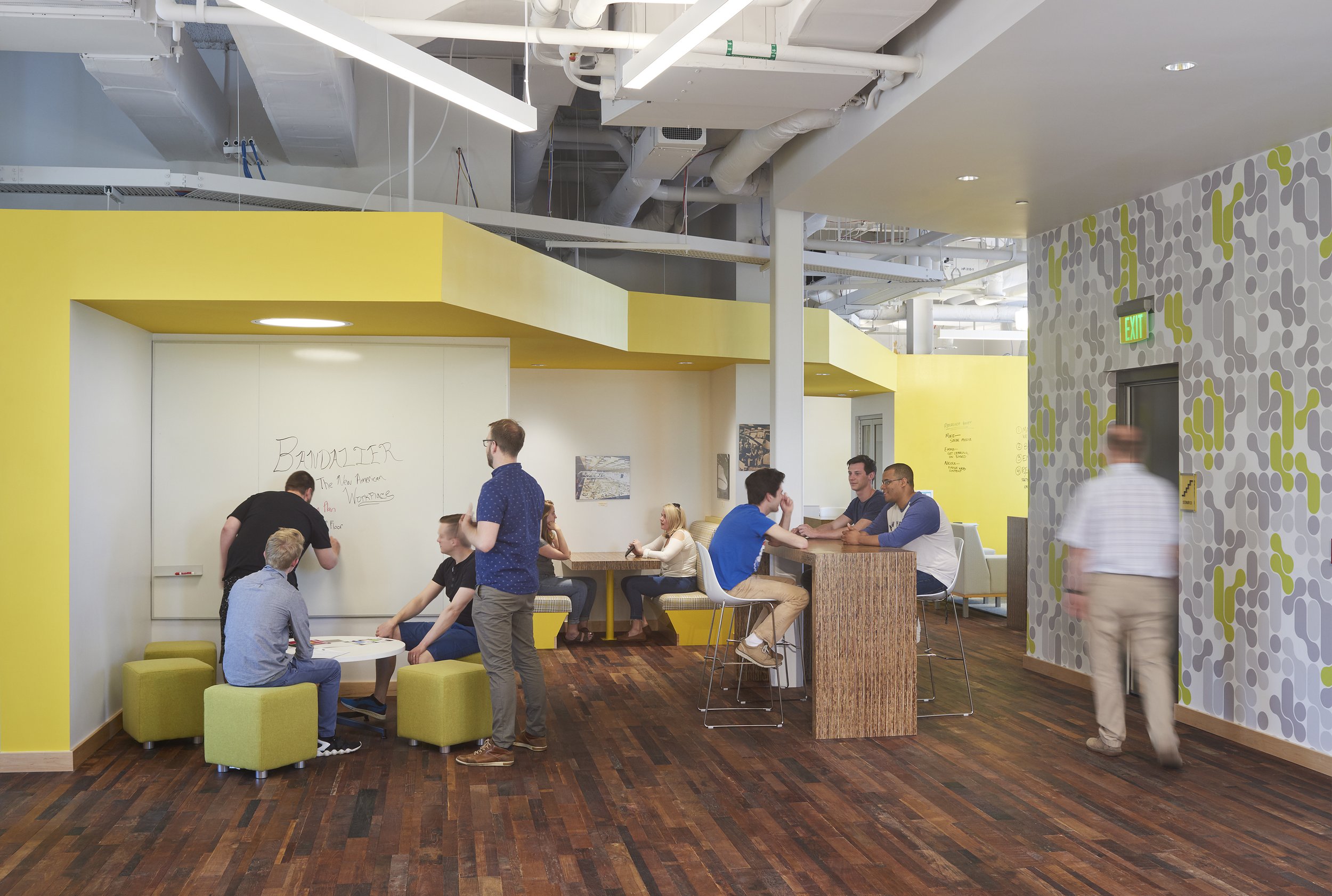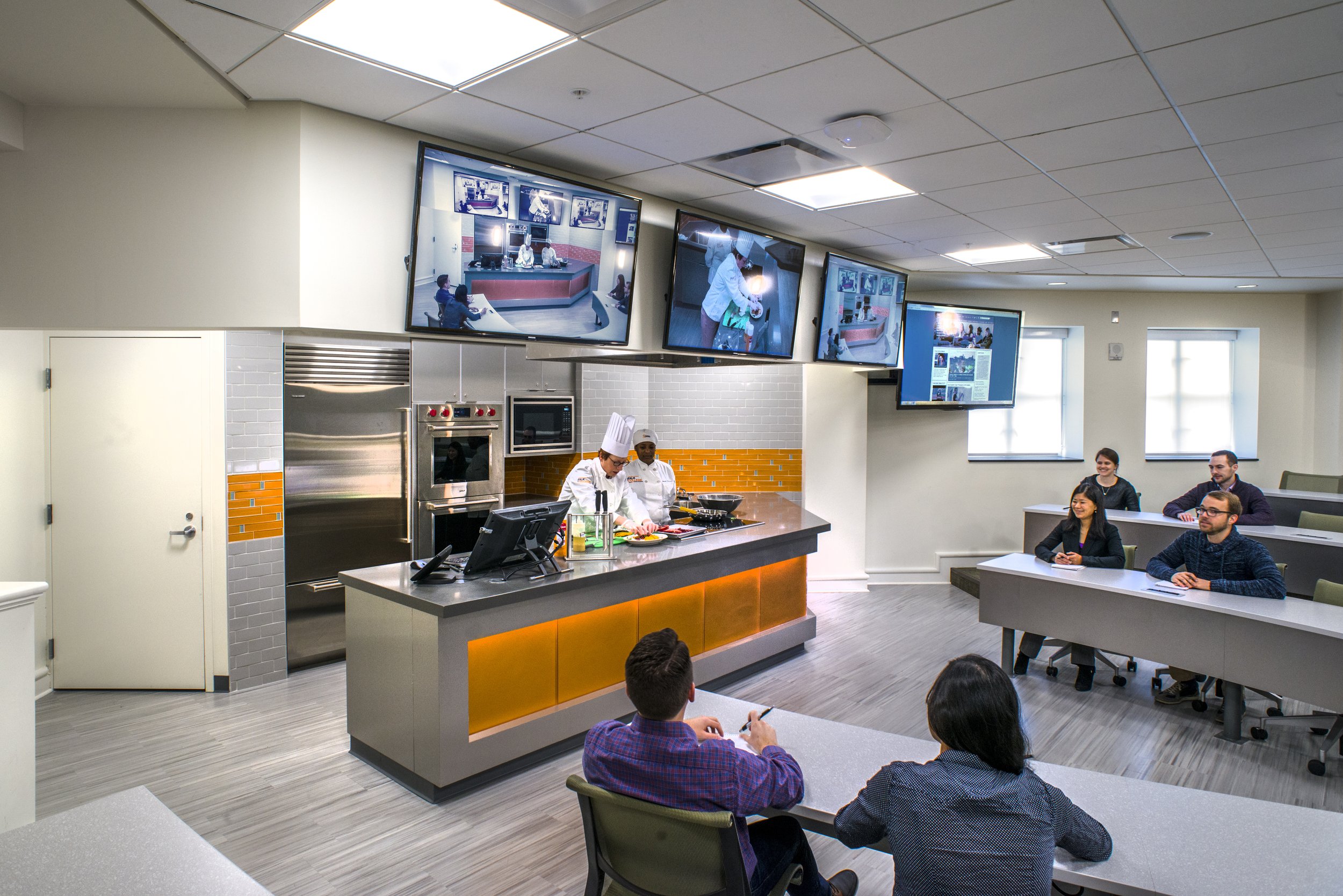
COYNE SCIENCE CENTER ADDITION<strong>Introduce a fresh architectural vocabulary to a university campus and new focus on sustainability.</strong>
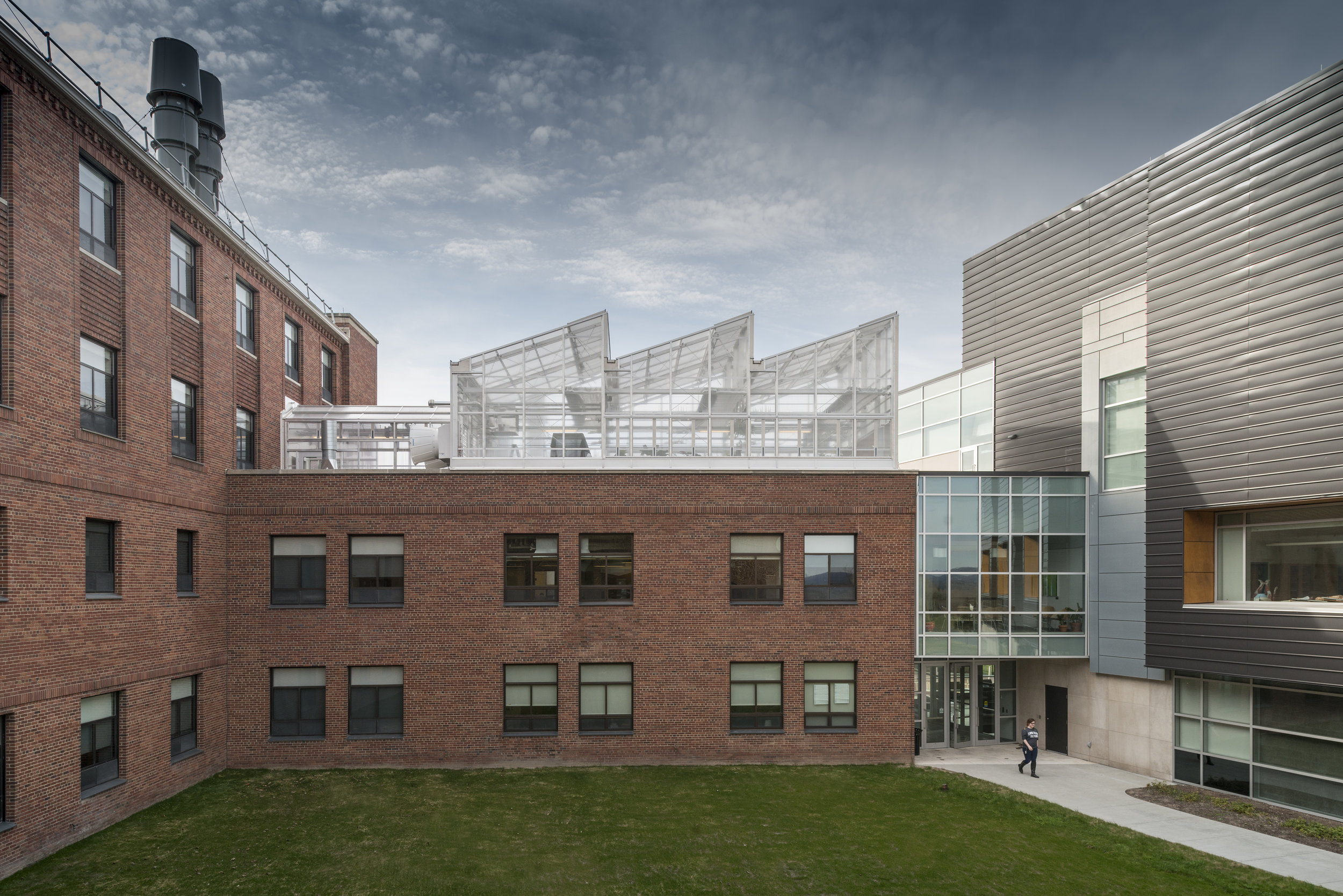
COYNE SCIENCE CENTER RENOVATION<strong>Provide academic and research laboratories for the Biology, Chemistry and Physics departments.</strong>
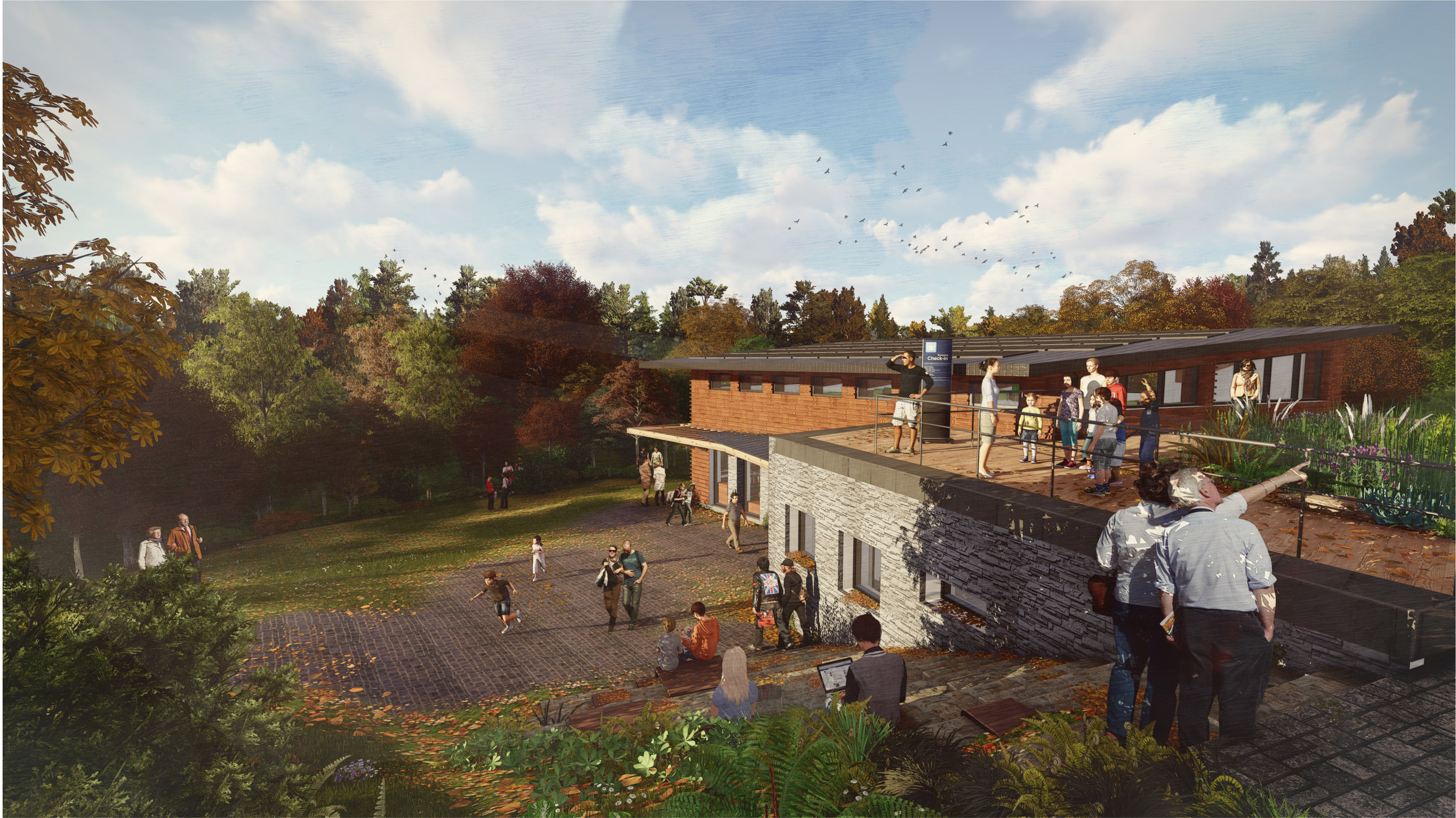
NUTHATCH HOLLOW LIVING BUILDING<strong>The Living Building Challenge is one of the most aspirational and rigorous building standards in the world today.</strong>
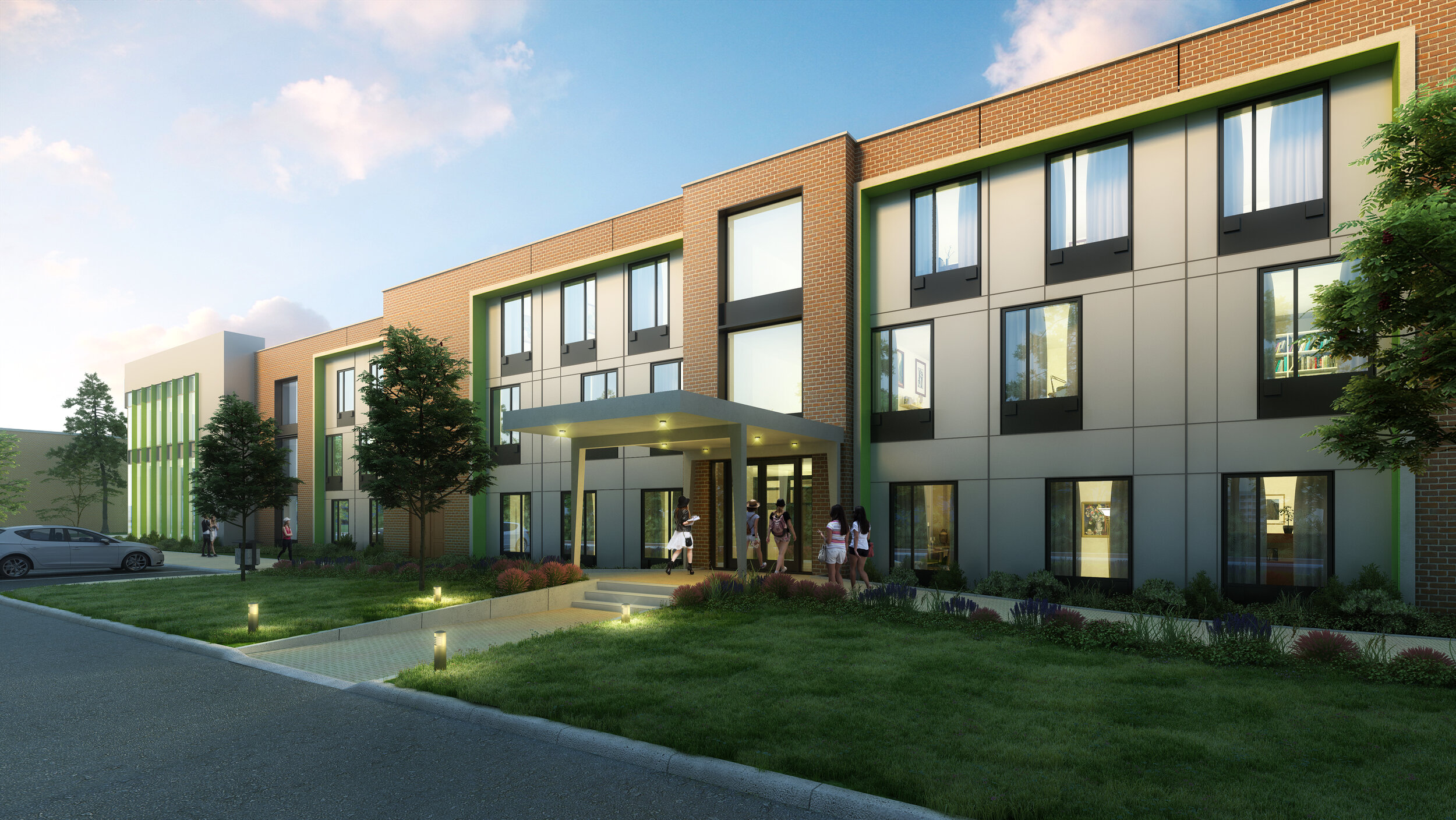
FORD HALL DEEP ENERGY RETROFIT<strong>A Deep Energy Retrofit Study via DASNY on SUNY Oneonta's Ford Hall.</strong>
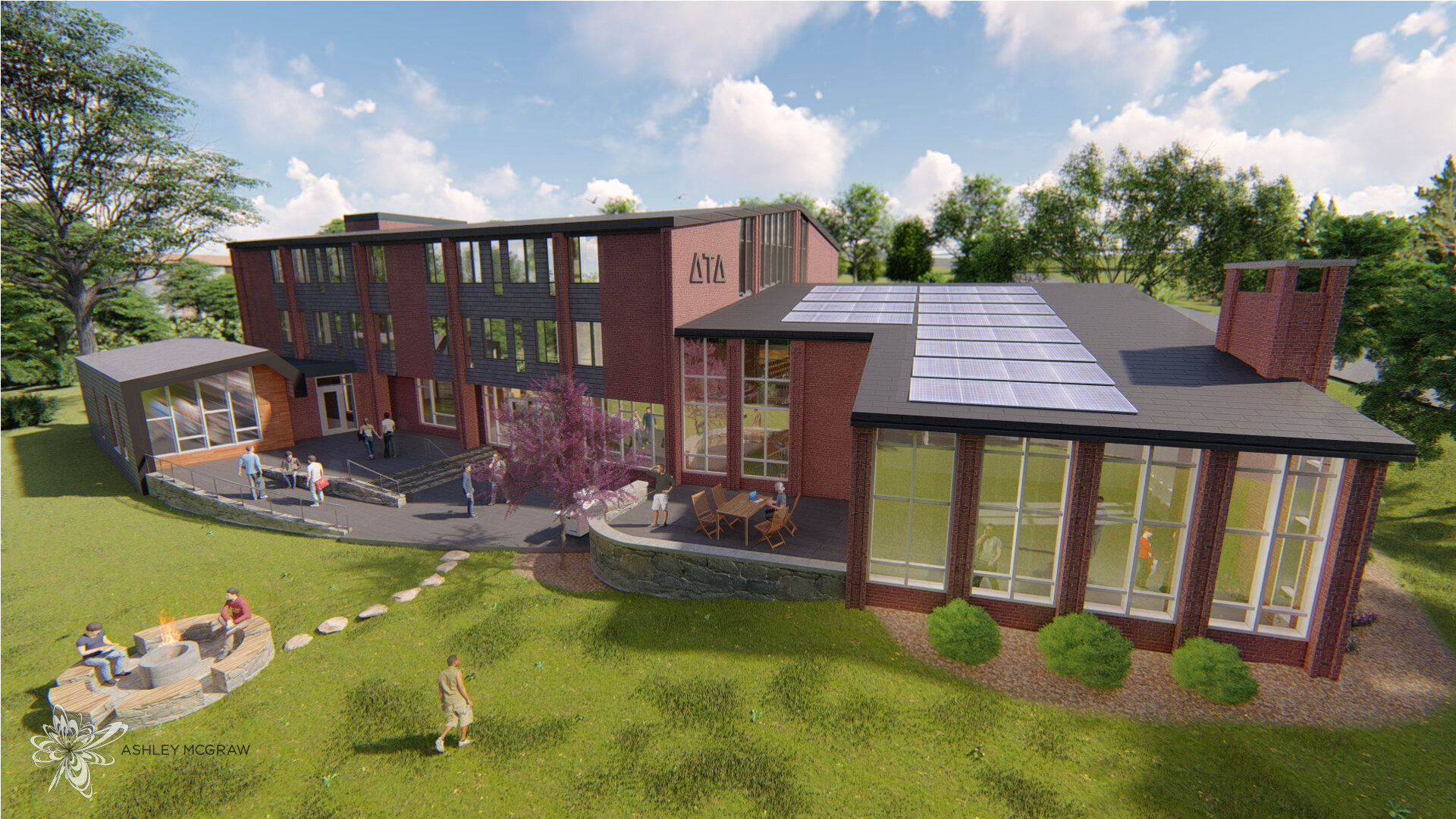
DELTA TAU DELTA FEASIBILITY STUDY<strong>Case Study: Stakeholder Engagement Strategy for Project Optimization.</strong>
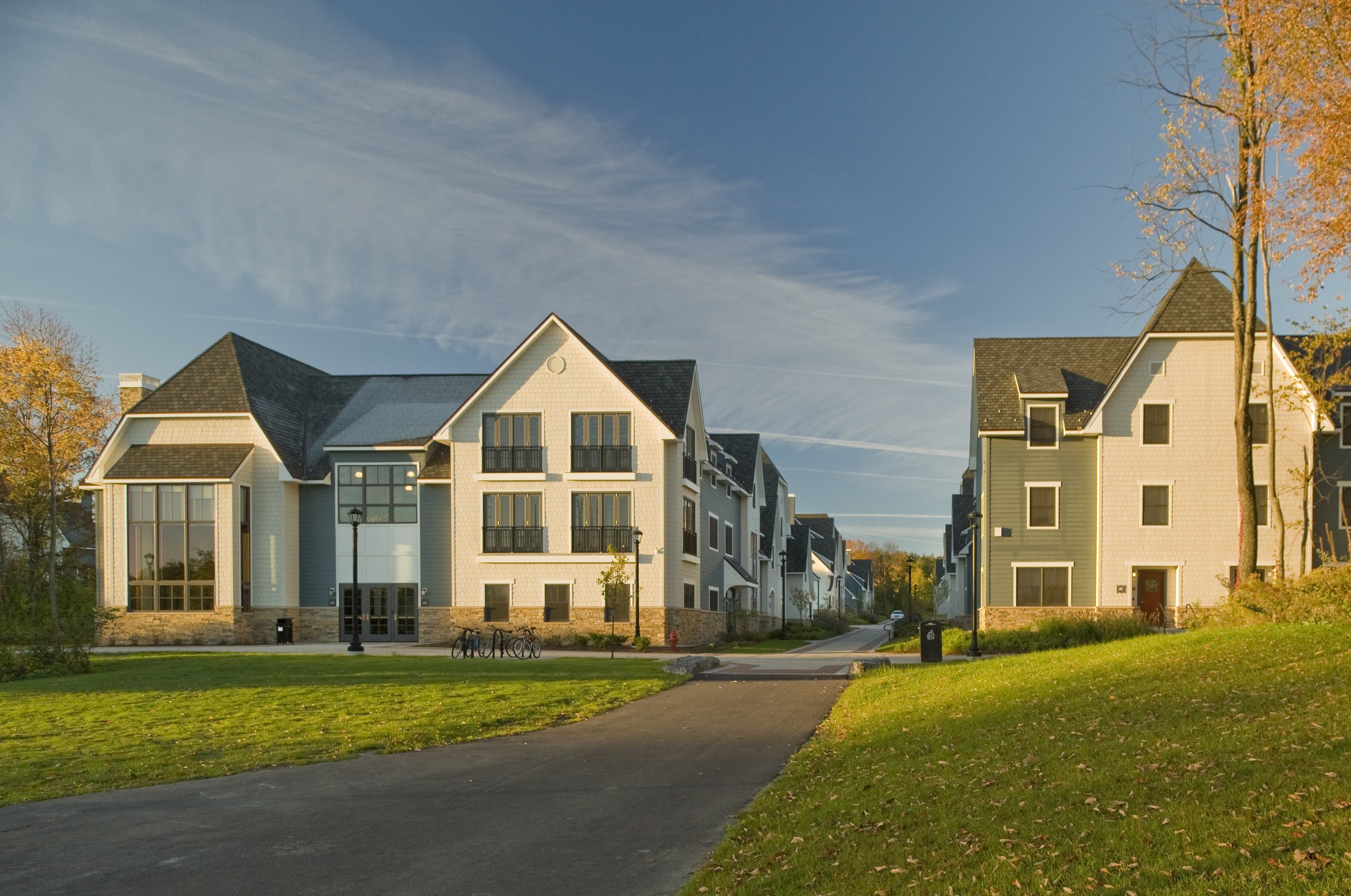
THE VILLAGE TOWNHOUSES<strong>A pedestrian village within a college campus that foregrounds the natural amenities of the site.</strong>
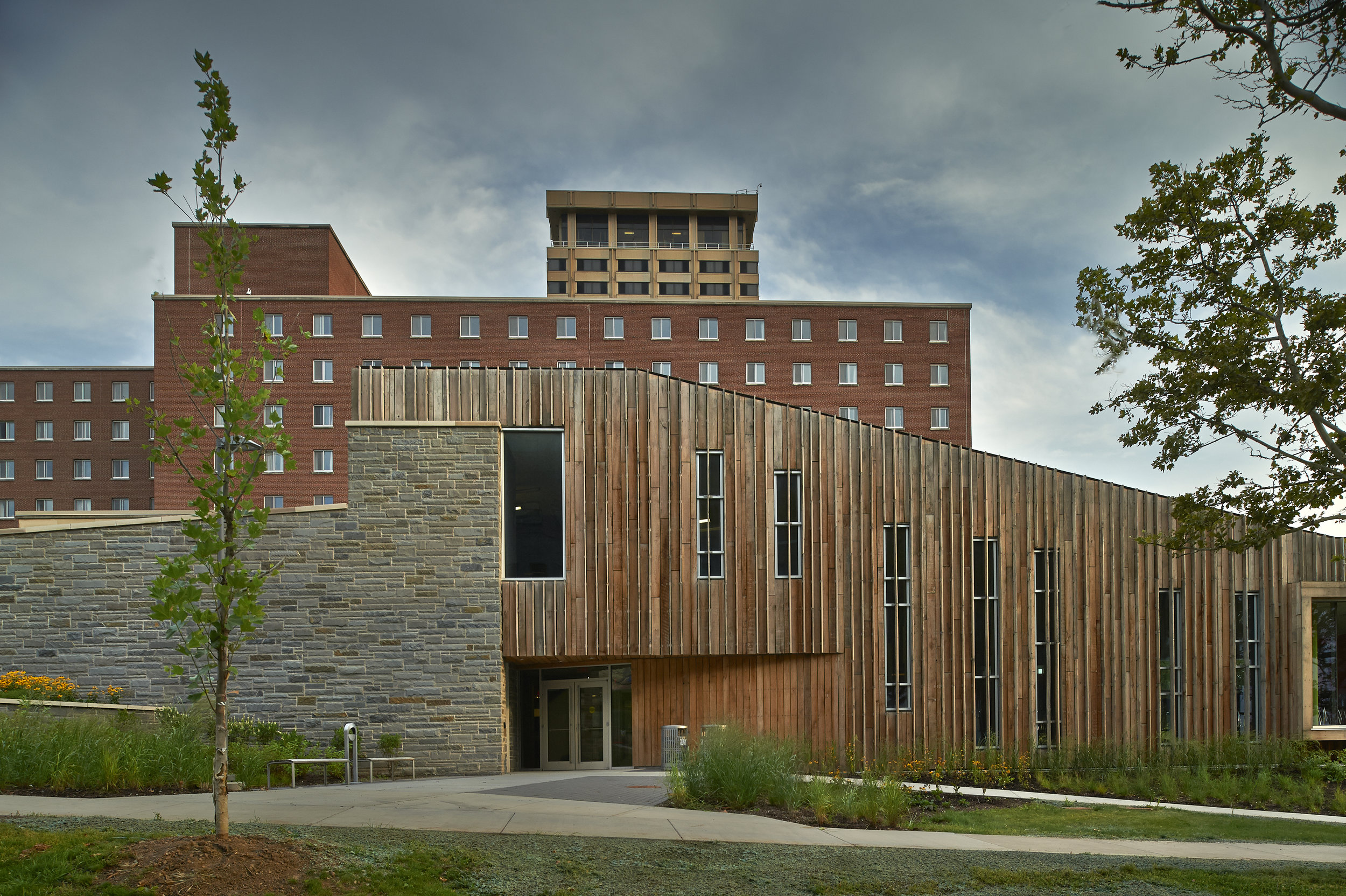
SADLER DINING HALL <strong>Sustainable use of common building materials and explorations in micro-comfort zones. IE a place for each person's climate preference.</strong>
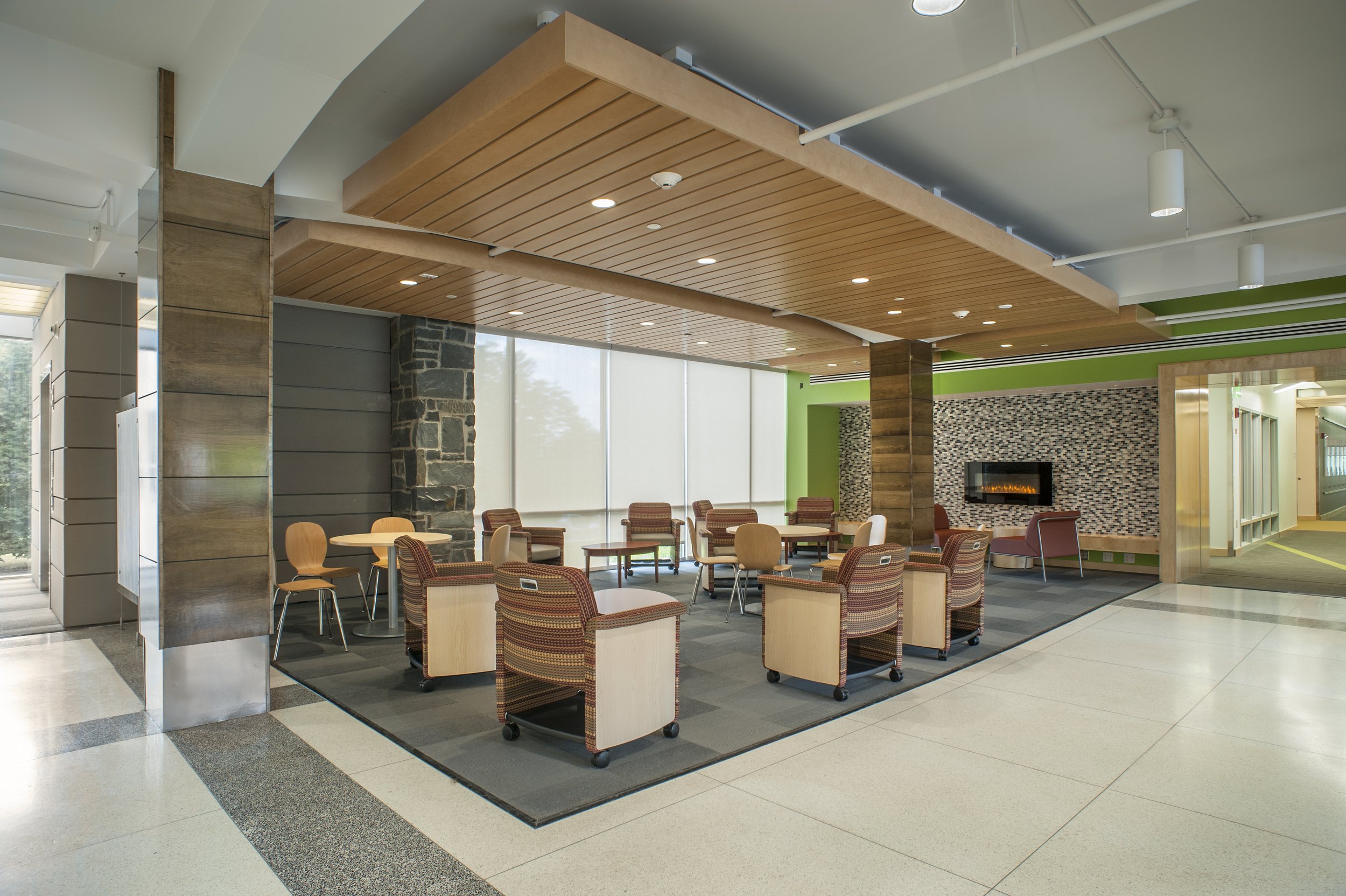
CHARLTON HALL<strong>A multi-departmental building designed to encourage cross-disciplinary interaction.</strong>
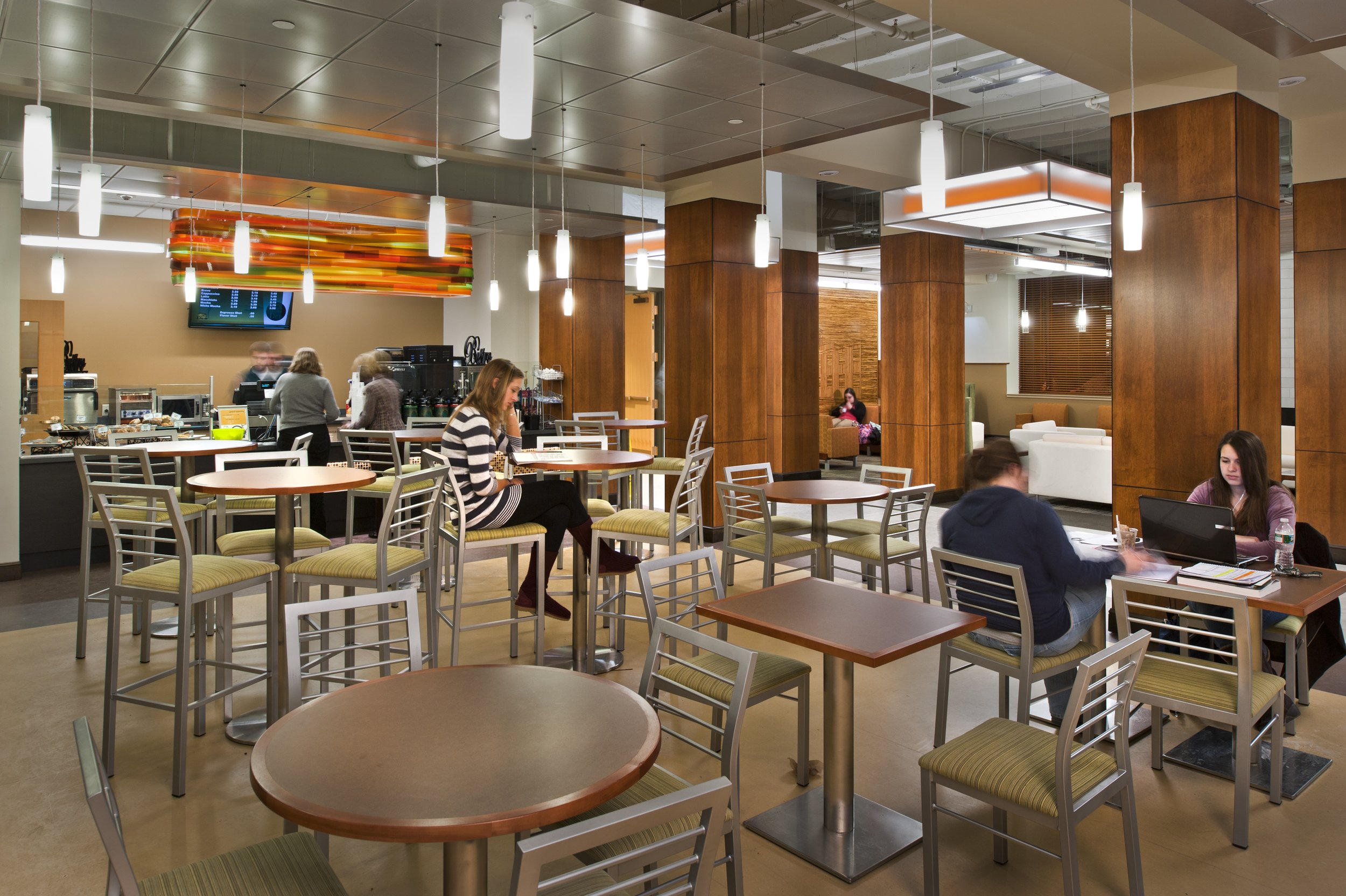
THE DOLPHIN DEN<strong>Create a new social heart for a college campus that celebrates the development of well rounded students.</strong>
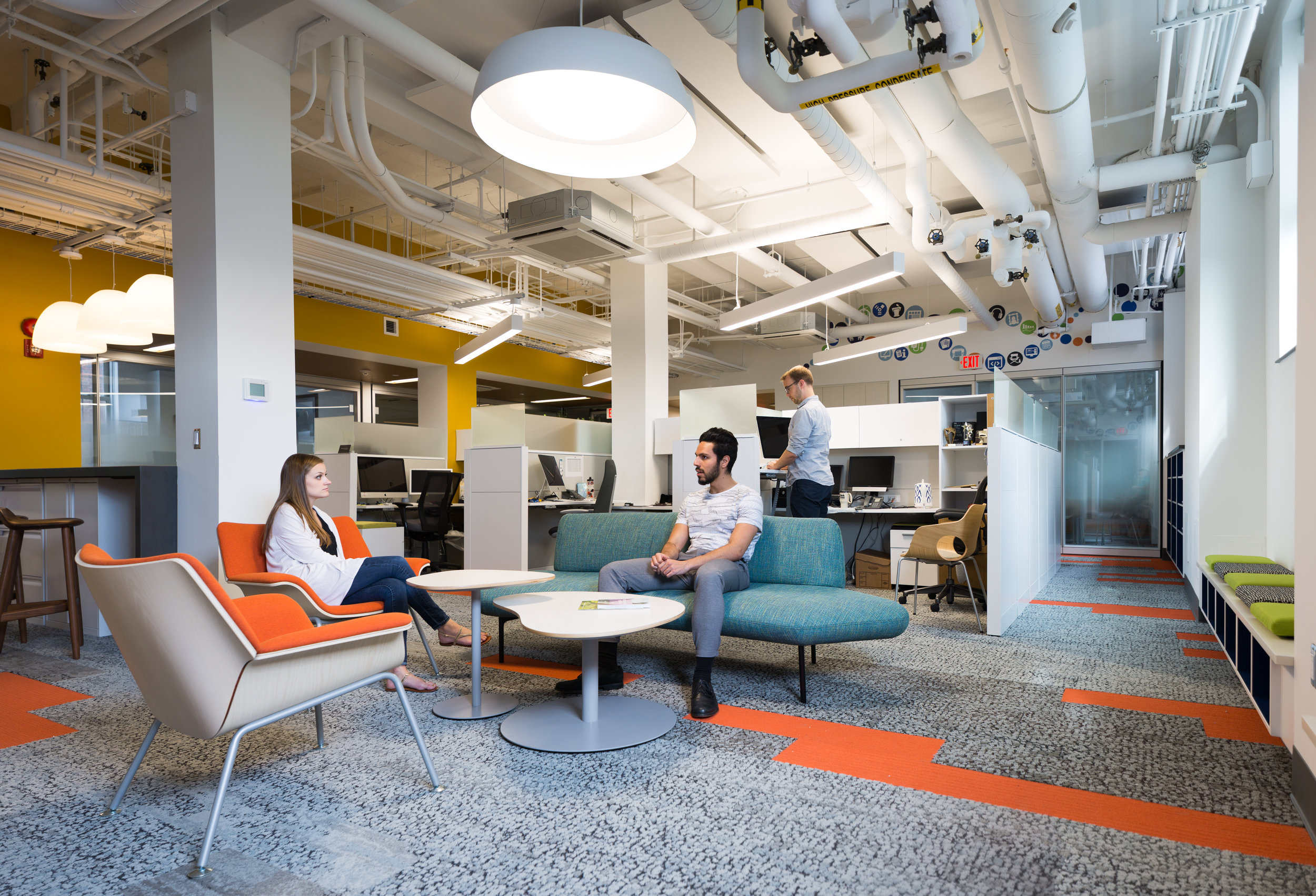
WEISKOTTEN HALL<strong>Create a co-habitat for the Education Communications department at SUNY Upstate Medical University.</strong>

GLASS TOWER RESIDENCE HALL<strong>Was the first State University of New York residence hall to be granted LEED certification.</strong>

MANLEY FIELD HOUSE RENOVATION<strong>Renovation creates a found space within the football complex that has become a showcase for the SU Football Team and recruiting tours.</strong>

NEW STRENGTH TRAINING FACILITY<strong>The weight room is a living showcase full of life and activity at Syracuse University</strong>
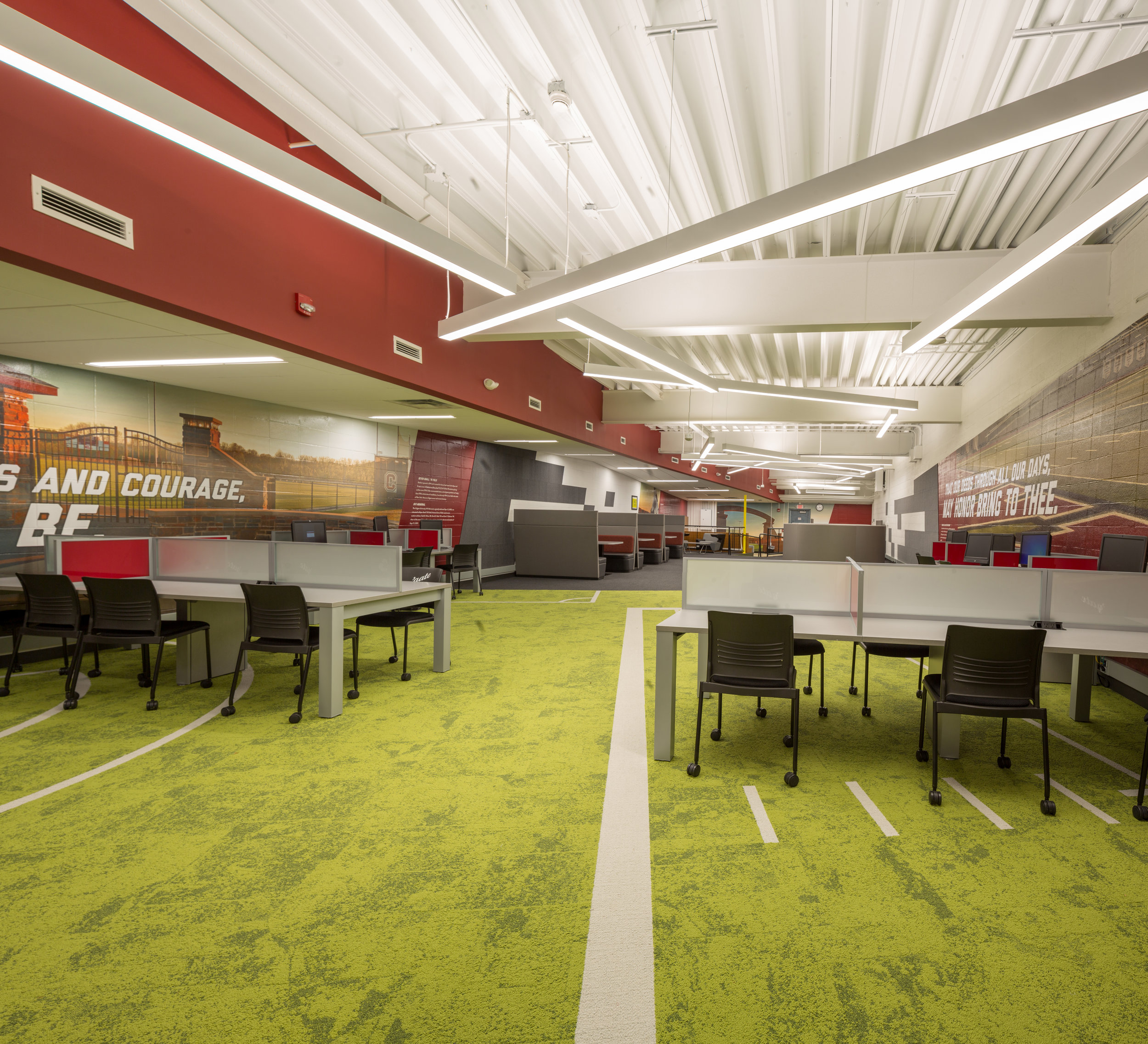
FOOTBALL LOCKER ROOM<strong>A renovation and large expansion that helps position Colgate as a premiere athletic institution. </strong>






