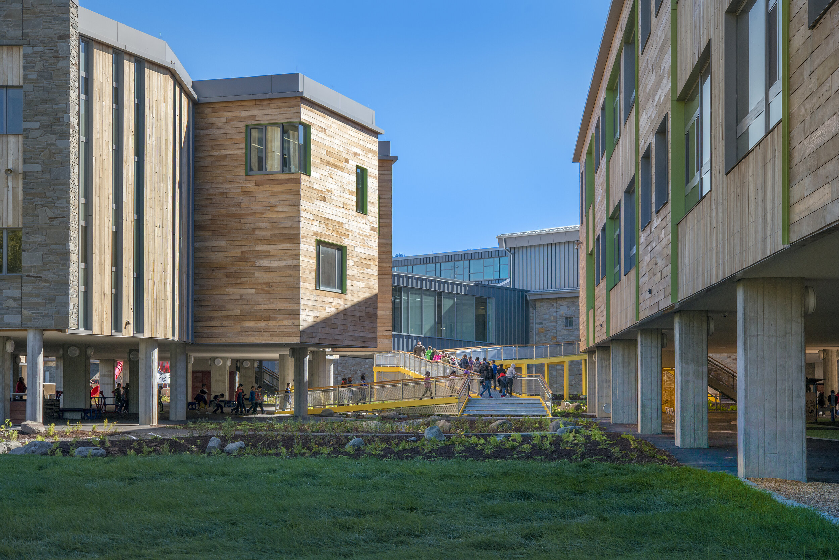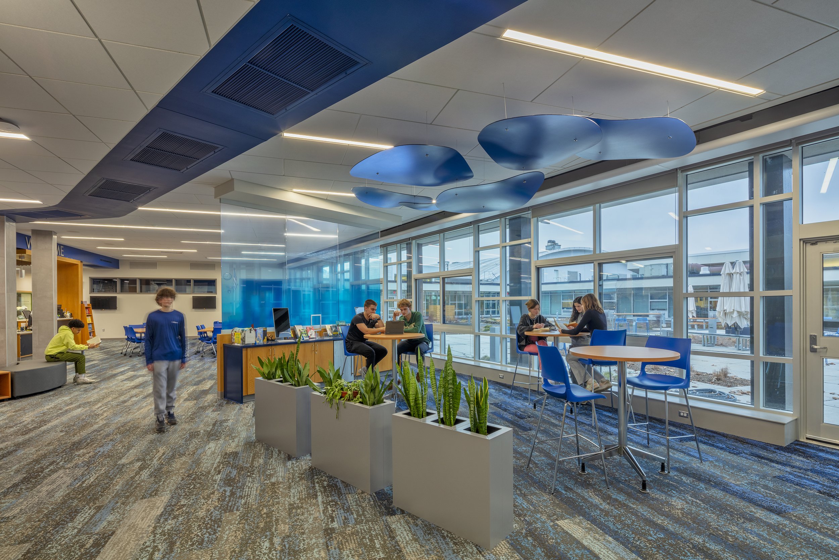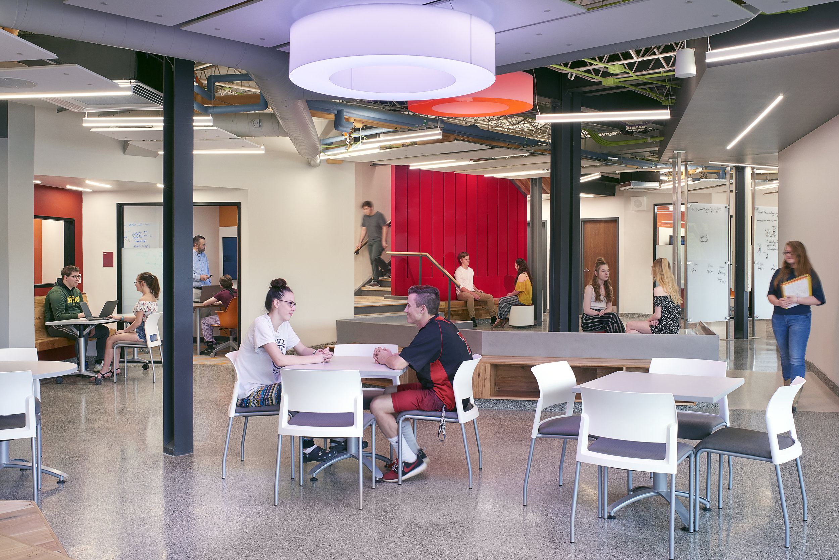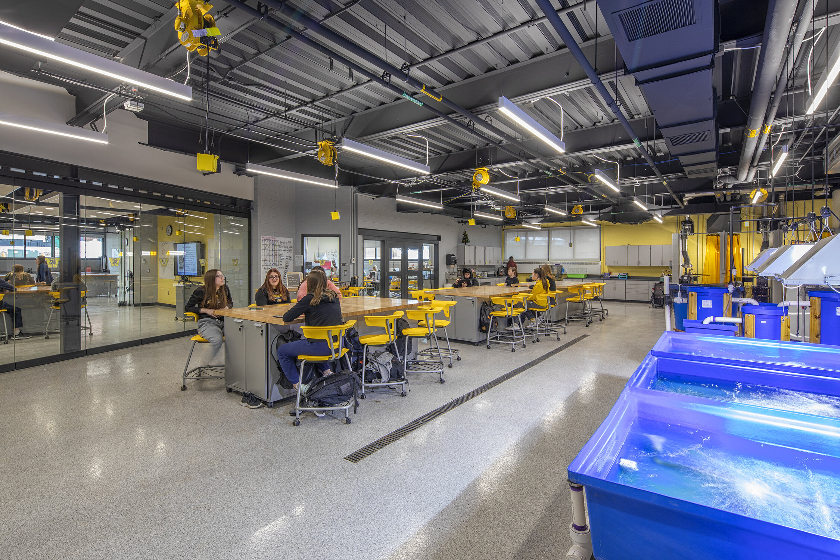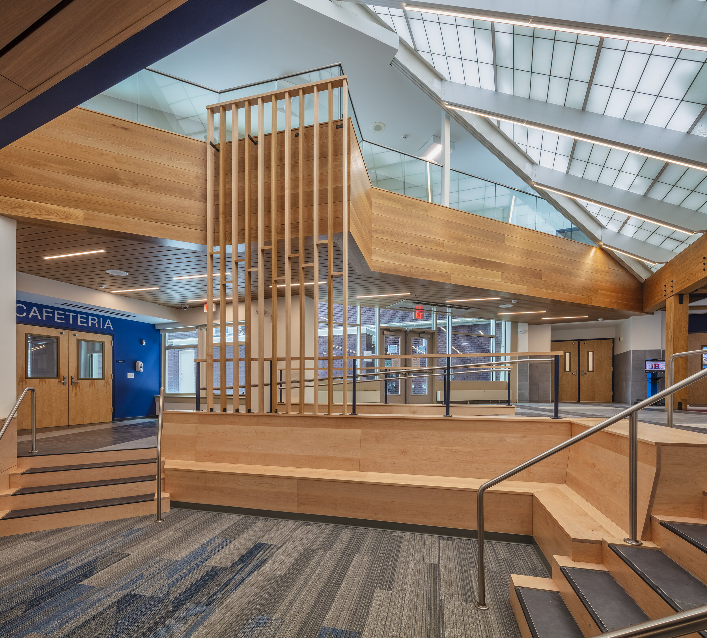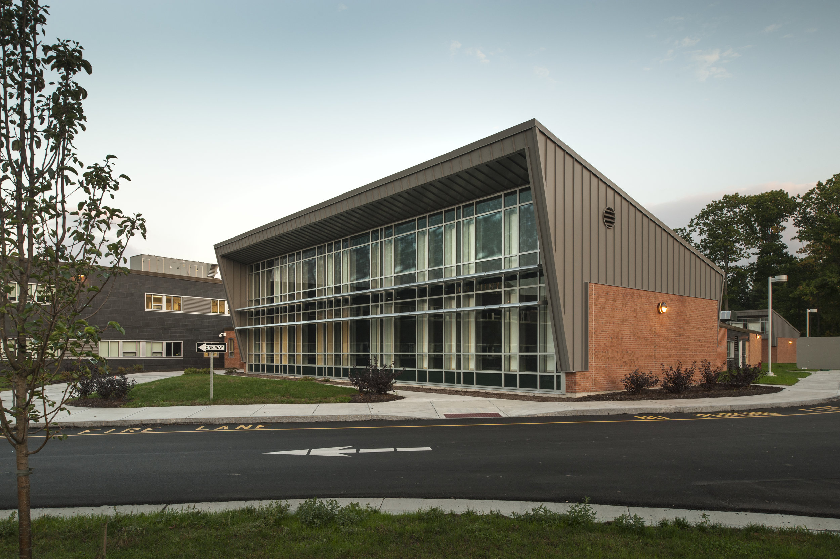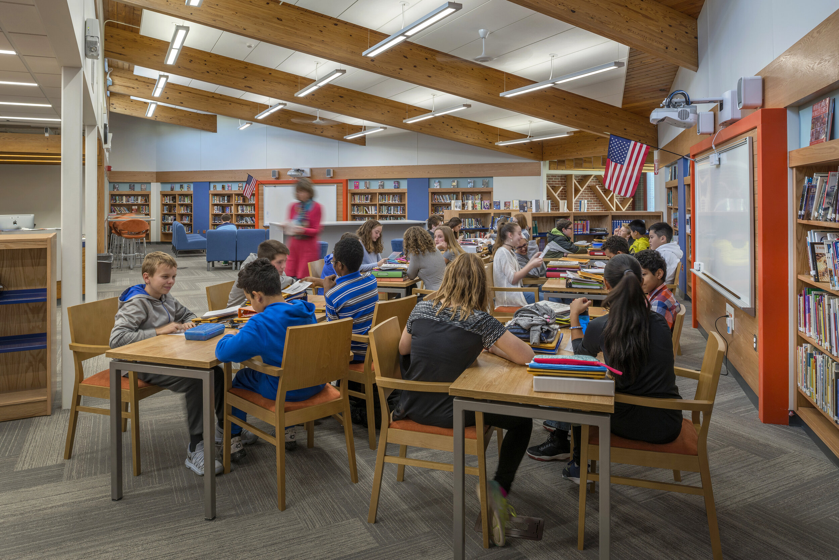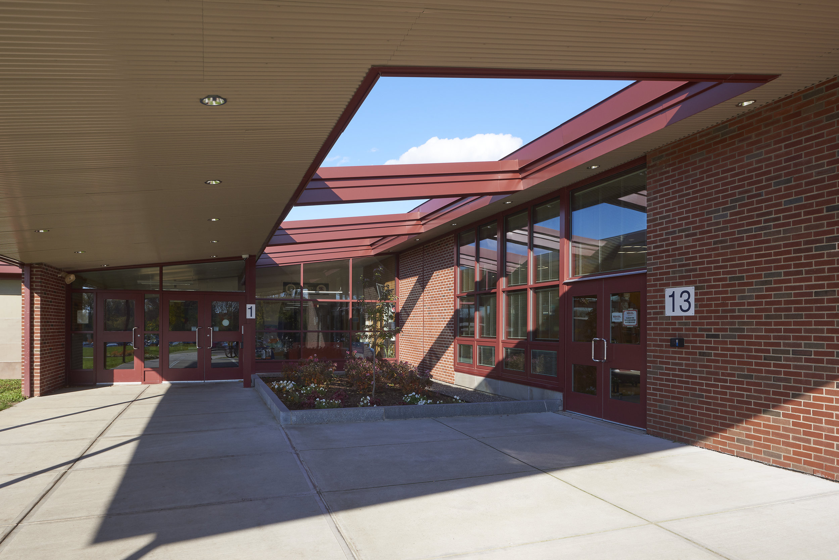Pashley elementary school addition. burnt hills-ballston lake central school district
Burnt Hills-Ballston Lake Central School District (BH-BL) embarked on the Pashley Elementary School addition to address two urgent challenges: overcrowding and outdated learning environments. All three of the district’s elementary schools were built more than 60 years ago, when education was largely teacher-centered and classrooms were designed for students seated in rows facing a chalkboard. Today, instruction emphasizes collaboration, small-group learning, and integration of technology—needs the existing spaces could not adequately support. Compounding this issue was enrollment growth: more than 200 additional students had entered the elementary schools over the past seven years, with further increases projected. Hallways, storage closets, and the ends of corridors had been converted into makeshift teaching areas, yet these lacked privacy, noise control, and the resources needed for effective instruction. The district’s goal was clear: expand capacity, modernize facilities, and create learning environments aligned with contemporary educational practices while maintaining the community-focused character of the schools.
At Pashley Elementary, this meant designing and constructing a new four-classroom addition to relieve overcrowding and provide flexible learning environments. In addition, the project encompassed modernization of existing classrooms to a district-wide standard, with improvements such as natural light, energy-efficient lighting, fresh finishes, and flexible furniture adaptable to different learning modalities. Renovations extended to student and faculty bathrooms, building-wide storage solutions, and safety upgrades such as new doors, windows, and locking mechanisms. Collectively, these improvements aligned with BH-BL’s guiding principles of prioritizing student well-being, planning spaces for the future, and preserving the district’s “small school feel” while providing state-of-the-art facilities.
Throughout the process, several design challenges had to be addressed. One central challenge was creating new instructional space while preserving the cohesive scale and character of the existing school. The addition was carefully integrated with the original building, balancing efficiency with the district’s cultural value of maintaining a welcoming, community-centered atmosphere. Another challenge involved accommodating increased enrollment without sacrificing the quality of learning environments. The design introduced flexible classroom layouts, enhanced storage, and improved circulation to ensure that space was not only sufficient but adaptable for future changes in pedagogy and enrollment.
Storage and organization also presented a critical design issue. Teachers had long resorted to piling instructional materials in corners or hallways. The project resolved this by integrating built-in cabinetry, student-centered shelving, and designated workstations, streamlining classrooms and reclaiming corridors as circulation space rather than instructional overflow.
Finally, the design addressed the need for both durability and a modern atmosphere. Aging finishes, outdated fixtures, and poorly functioning windows and doors were replaced with sustainable, efficient, and low-maintenance solutions that brighten the learning environment while ensuring long-term performance.
The completed project achieved the district’s goals by providing Pashley Elementary with additional capacity, flexible and modernized classrooms, and upgraded support spaces that allow students to learn collaboratively and comfortably. The addition not only alleviated overcrowding but also redefined the school as a place where the district’s mission—“ensuring opportunities for learning, personal growth, and social responsibility”—can be fully realized.







