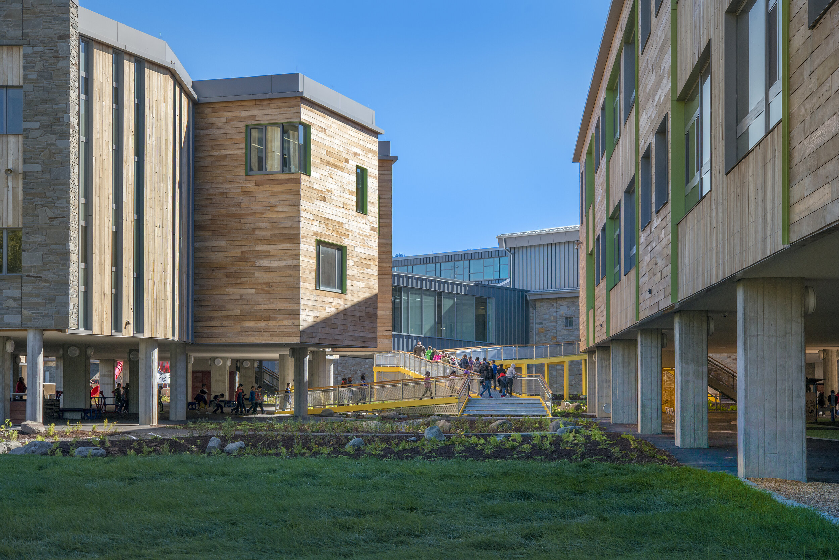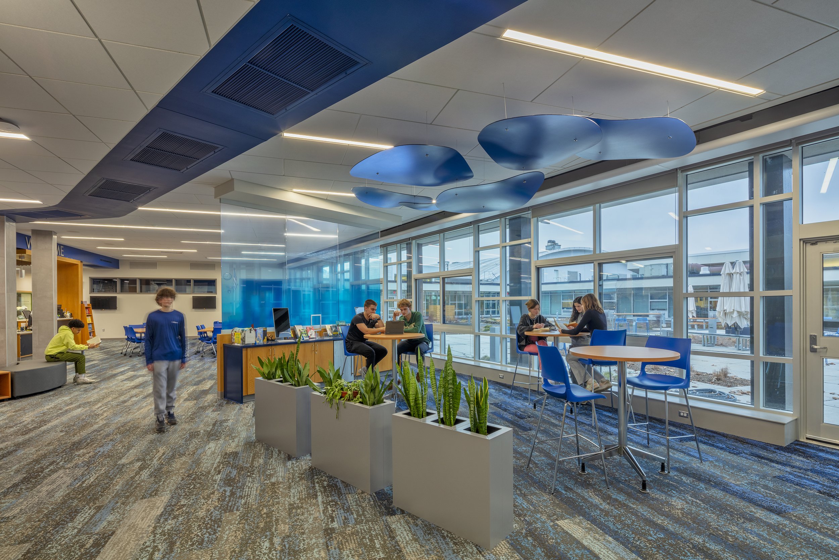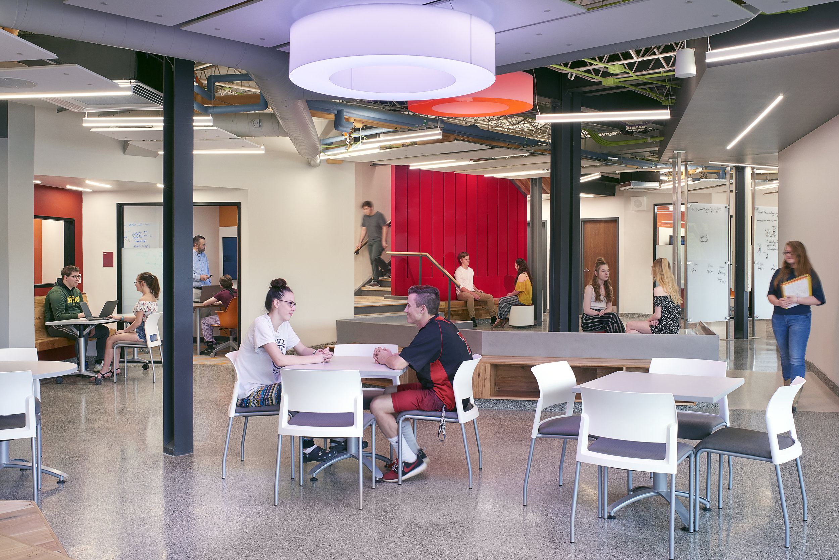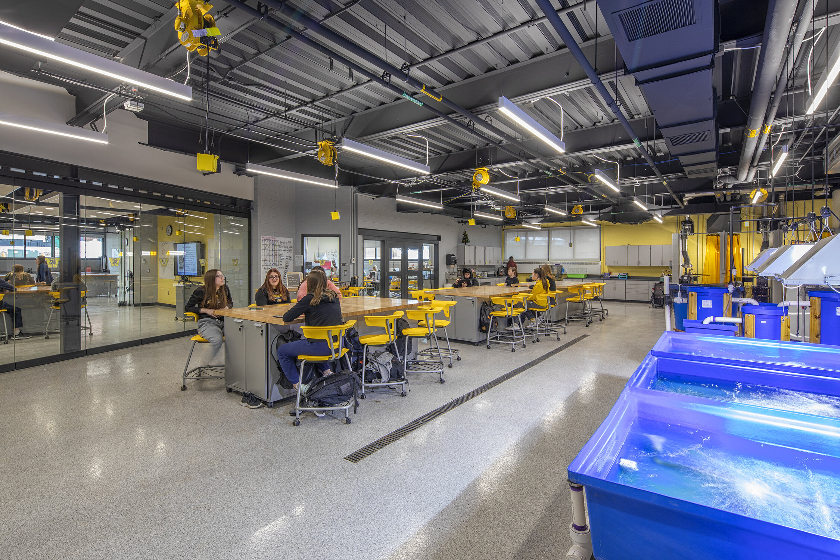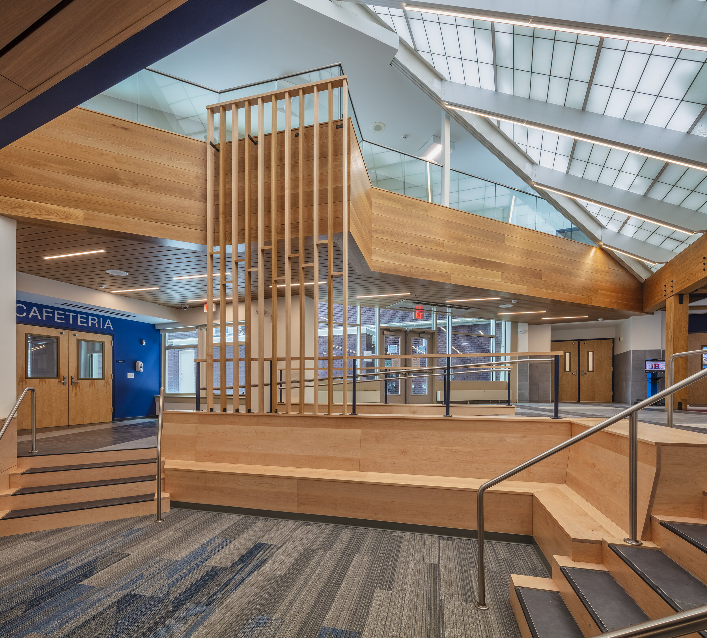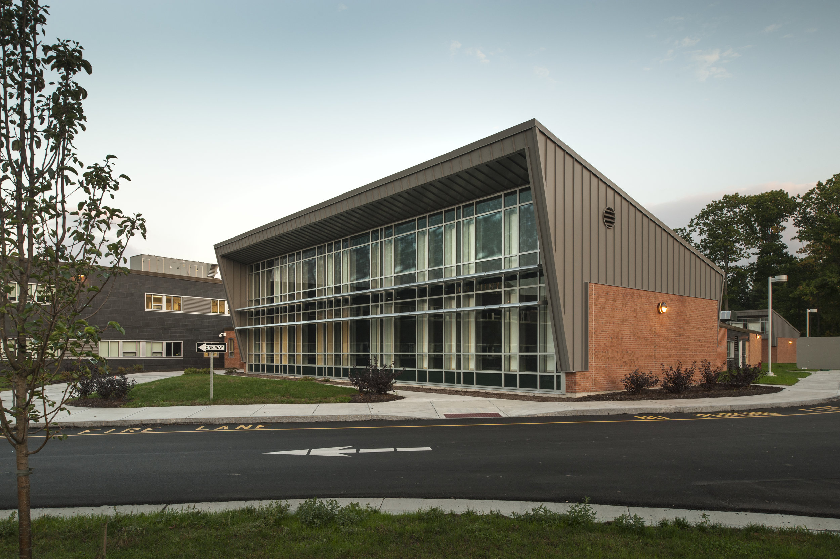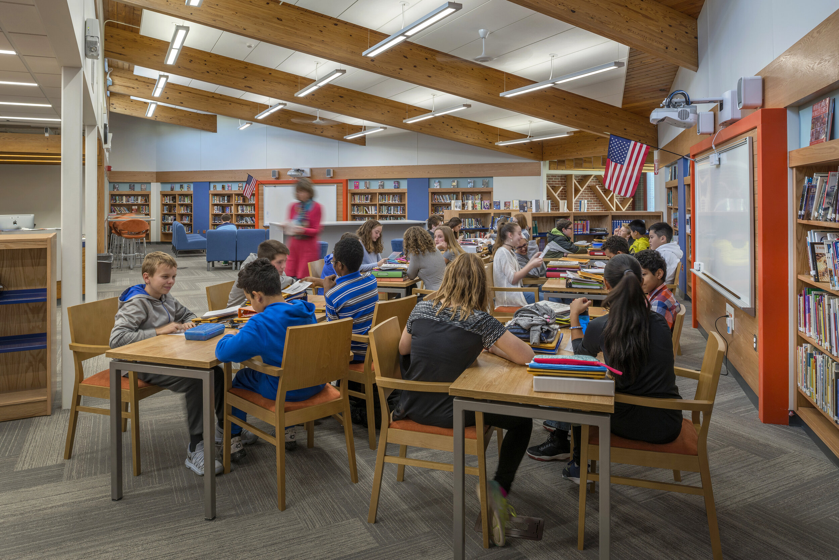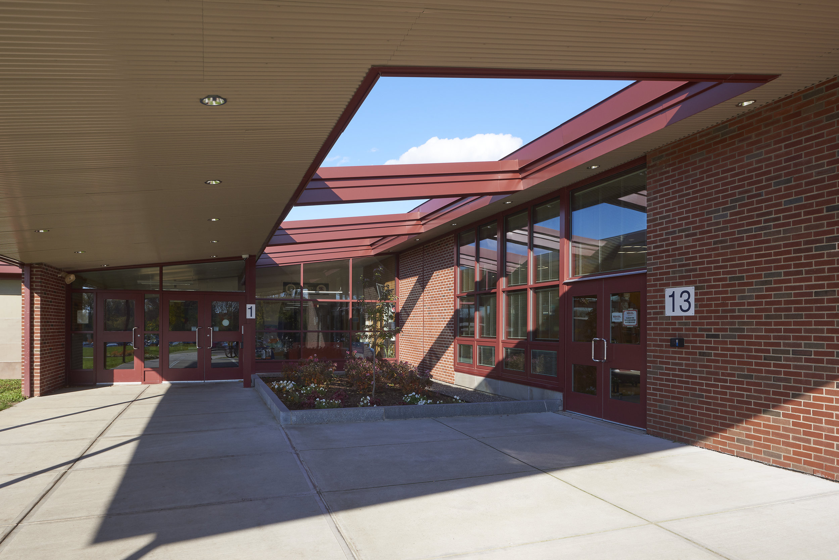Skaneateles middle school and high school renovations.
SKANEATELES CENTRAL SCHOOL DISTRICT
In December 2020, during the height of COVID, the Skaneateles community approved a capital project that reflected both foresight and resilience. Recognizing that years of planning, design, and construction were necessary, the District prioritized stewardship of its facilities while addressing immediate needs for flexible, safe, and inspiring learning environments. The mission and vision of the District—centering on lifelong learning, meaningful connections, and community pride—were foundational to the project’s goals.
The agreed-upon objectives were clear: responsibly maintain District infrastructure, enhance student and staff wellness, respect community connections, foster pride and excellence, and create environments that nurture creativity, curiosity, and future readiness. Educator input emphasized the importance of supporting student pathways, collaborative teaching, and cross-disciplinary opportunities. In response, the design collaborative classrooms and integrated breakout spaces, and flexible furniture solutions to promote diverse learning modalities.
At the high school, specialized upgrades addressed critical academic and community priorities. Renovations to science classrooms and the greenhouse expanded opportunities for hands-on inquiry and sustainability education, preparing students for careers while instilling environmental stewardship. Athletic improvements—including gymnasium renovations, team rooms, turf, and track replacement—were designed as community assets, honoring the legacy of Skaneateles athletics while promoting inclusion, wellness, and local pride. Renovated Family and Consumer Science spaces further broadened pathways for creativity and career readiness.
Middle school upgrades addressed pressing infrastructure needs—HVAC, restrooms, accessibility, and classroom improvements—while simultaneously elevating student experience with collaborative classrooms and breakout spaces that speak to and work in conjunction with more current methods of teaching and learning. By modernizing spaces and embedding opportunities for small-group and cross-disciplinary learning, the project supported the District’s commitment to continuous improvement and collaboration.
The design language embraced the Lakers, reinforcing school spirit and connection. The concept of “neighborhoods” helped define distinct academic and activity zones (Science, Math, Humanities, Arts, Athletics), crafting unique identities for these groups while strengthening collaboration across disciplines. This approach balanced the need for both structure and adaptability, ensuring that facilities remain relevant as education evolves.
Throughout the process, challenges such as integrating new functions within existing buildings, maintaining operations during construction, and reflecting community identity were resolved through adaptable and resilient solutions. Ultimately, the renovations advanced the District’s purpose: to prepare and inspire students through meaningful learning environments, while ensuring facilities reflect stewardship, community pride, and adaptability. What began as a community vote during a time of uncertainty has become a lasting investment in growth, wellness, and opportunity for every Skaneateles Laker.







