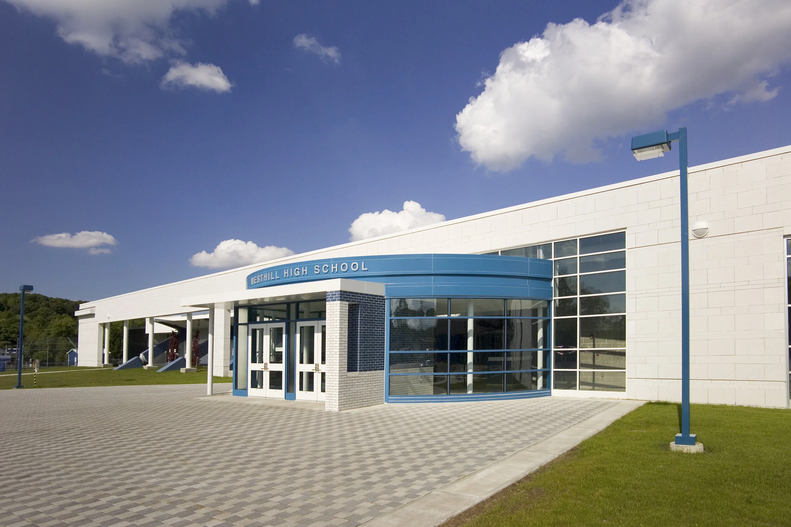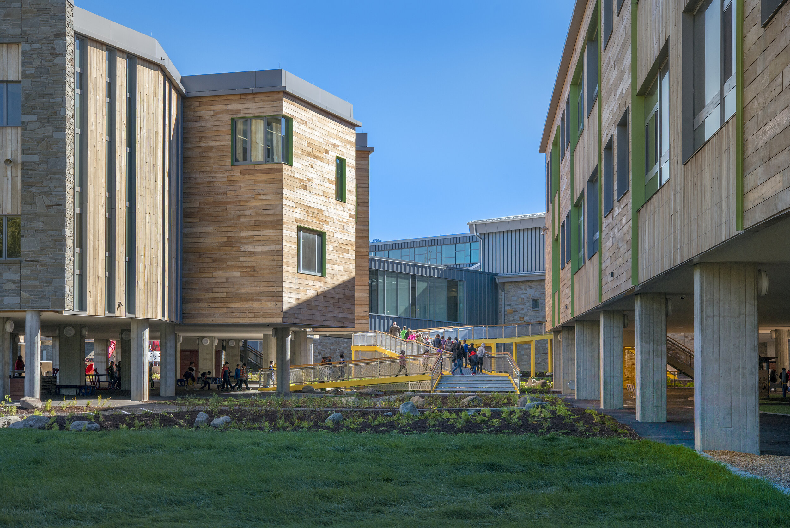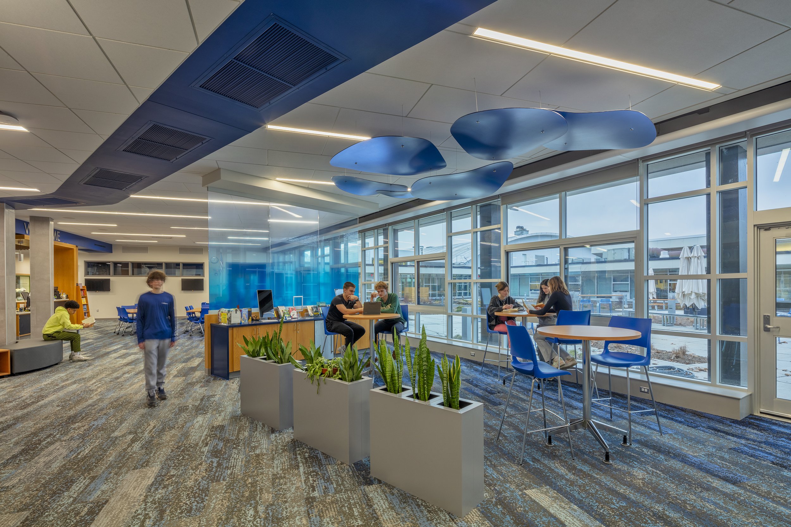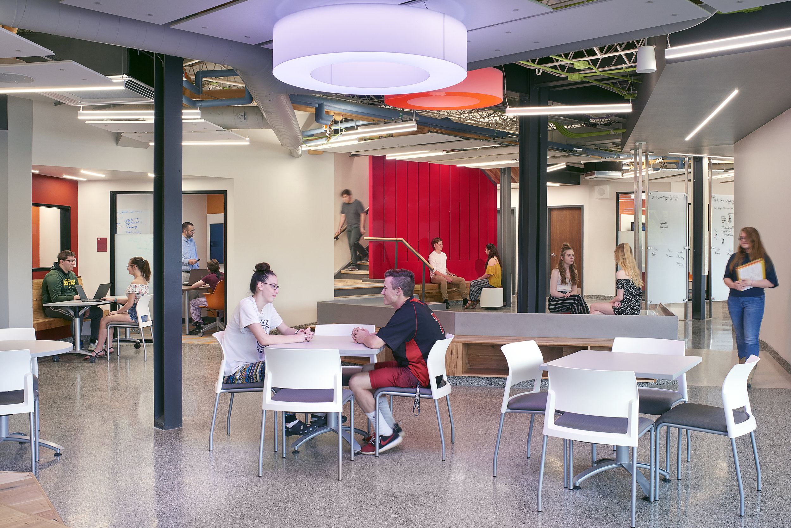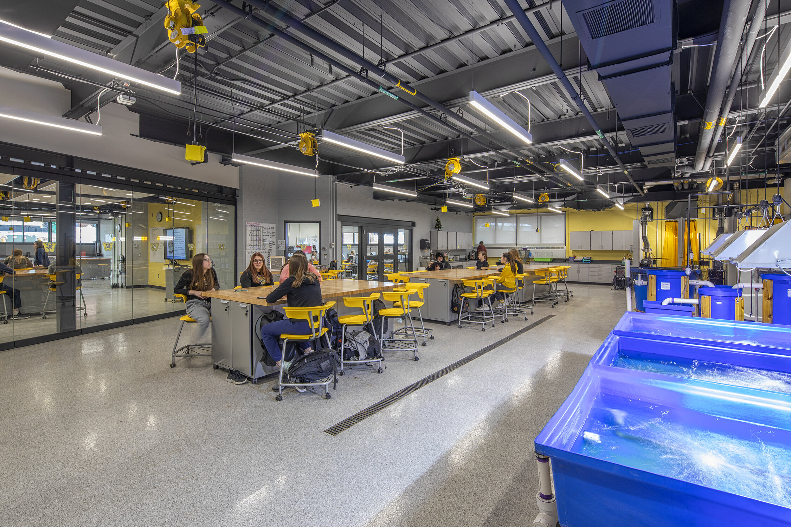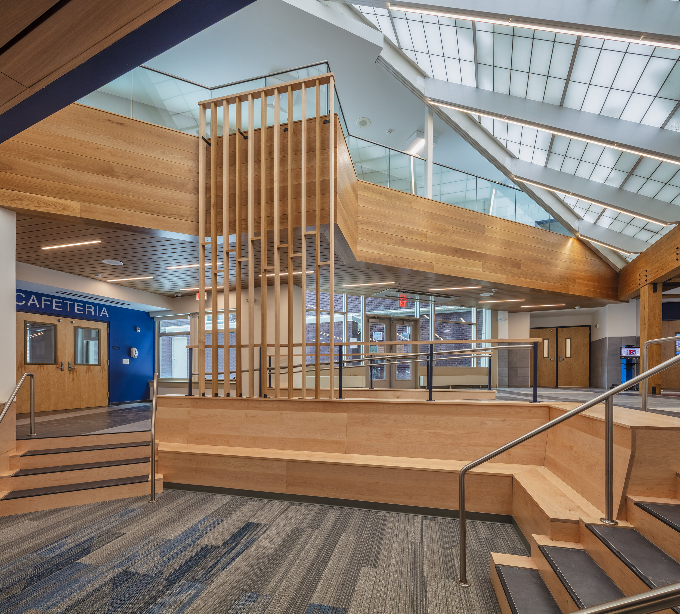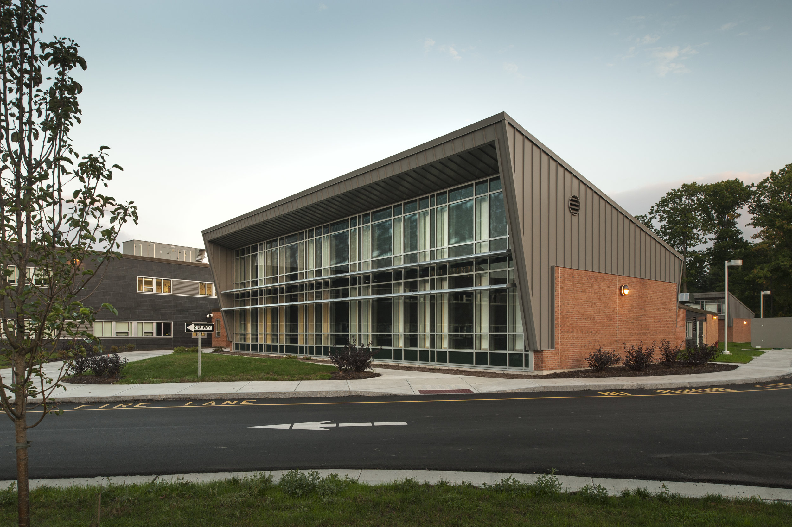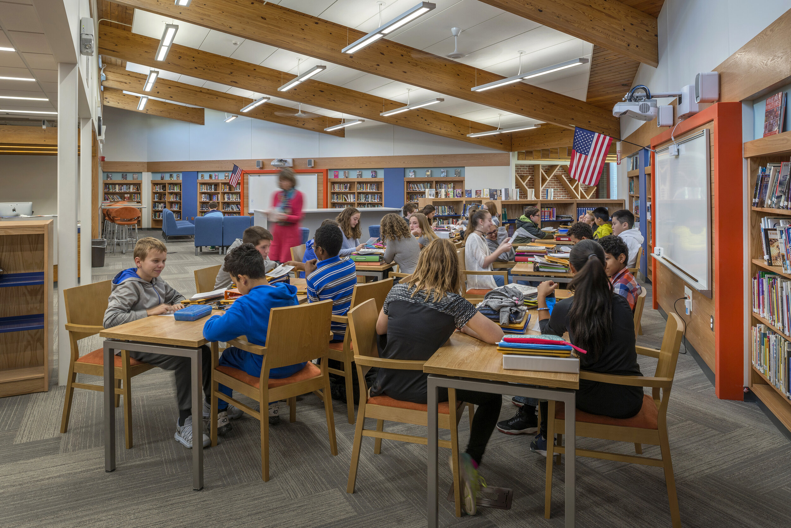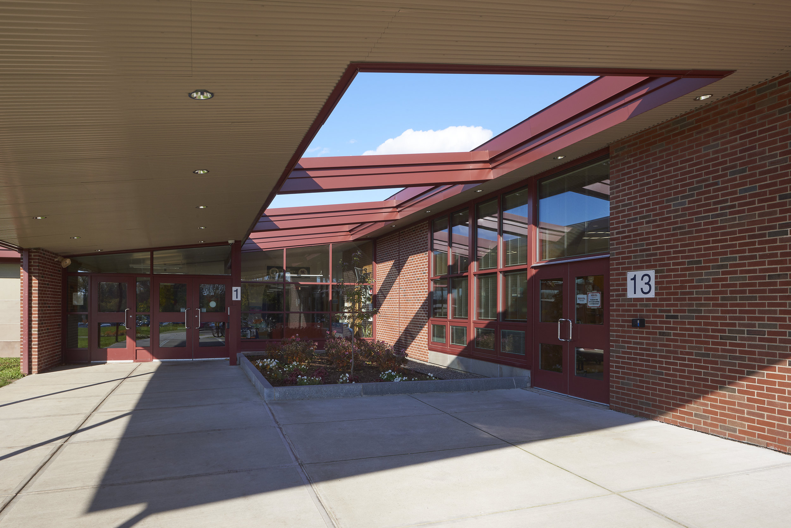2004 HIGH SCHOOL ADDITION/RENOVATION
WESTHILL cENTRAL SCHOOL DISTRICT
Westhill High School was originally built in 1961 with a very distinctive modern architectural vocabulary. Steady enrollment increases at the school during recent years had absorbed all available classroom space. Continuing deterioration of the original outdated mechanical, electrical and communication systems, and the need for energy-saving upgrades and ADA accessibility moved the District to enlarge and modernize the facility. This was accomplished with a computer sciences and administrative addition, an art and tech lab addition, a fitness center addition and an auditorium expansion / renovation with new entrance lobby. The project was completed in 2004.
The new additions were strategically placed to provide a strong impact and integrate seamlessly with existing facilities. Designed with durable materials, the building has an exposed steel frame. New exterior finishes such as brick, anodized aluminum, clad panels, and tinted glass were woven together in perfect harmony with existing. Every effort was made to assure the exterior architecture of the additions enhanced the existing building aesthetic. The additions comfortably mesh with the spaces in the existing building, creating a cohesive whole rather than an obvious “new space/old space” situation. The interior has several types of ground face masonry walls, exposed acoustical deck ceilings, and porcelain tile flooring. The heating, ventilating and air conditioning systems are also exposed as design elements and meet all energy conservation design criteria. Accommodated into the design was the need for improving the quality and quantity of lighting and ventilation throughout the entire facility.
The reconstructed and expanded auditorium space provides a humane environment conducive to the performance experience generated by soft colors and textures with improved acoustical conditions. New seating, light and sound systems were provided, but the most prominent feature of the new auditorium is the “cloud” ceiling system, incorporating custom acoustical panels in varying degrees of slope to maximize the acoustic quality of the room.
Photography: John Griebsch Photography

