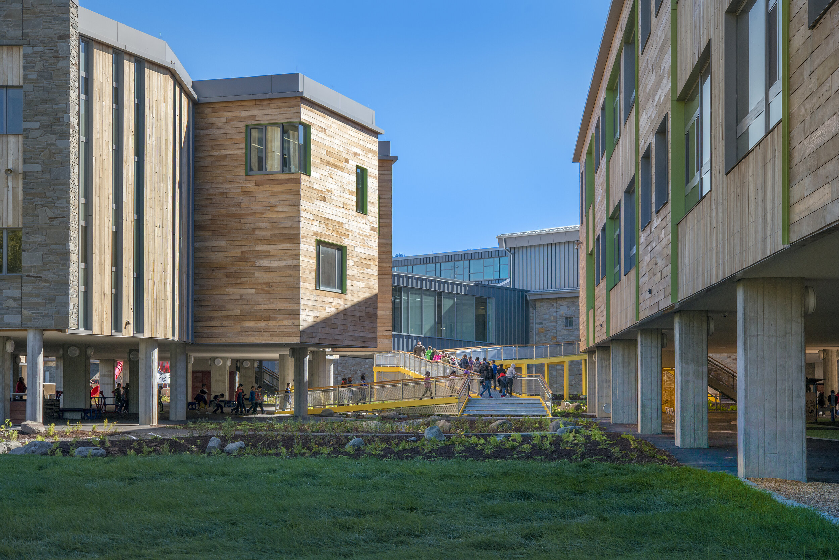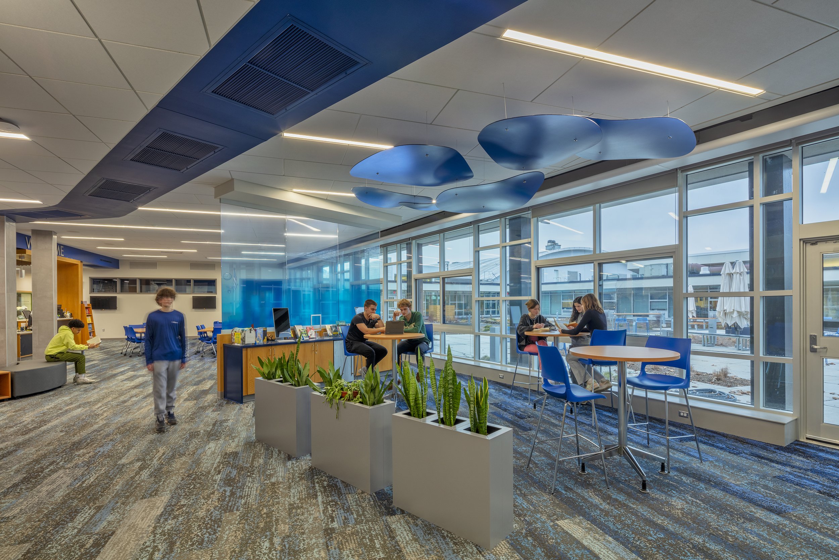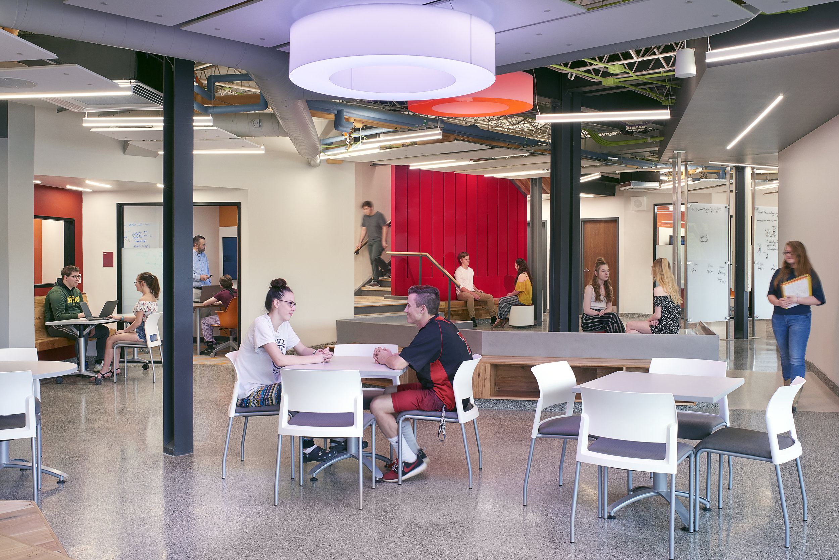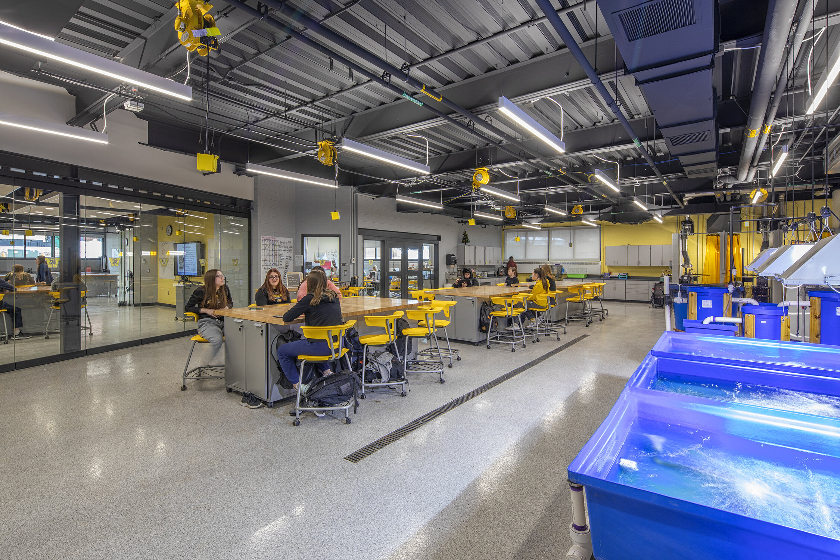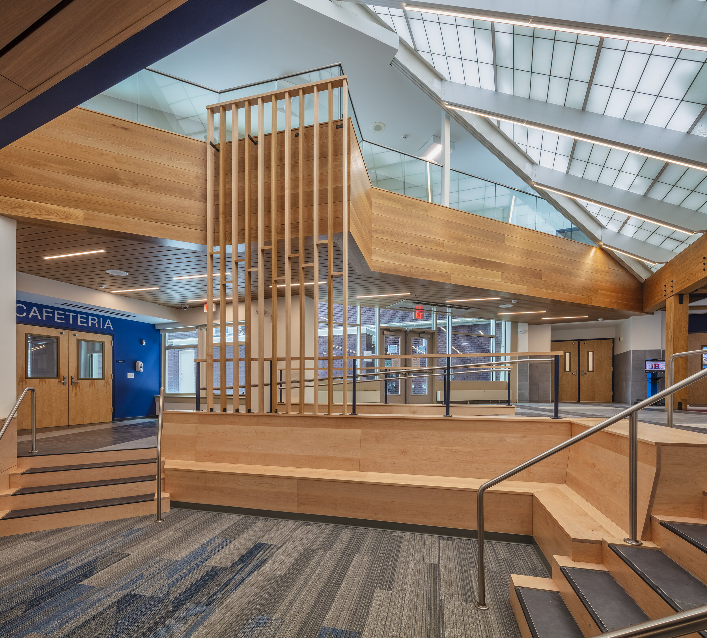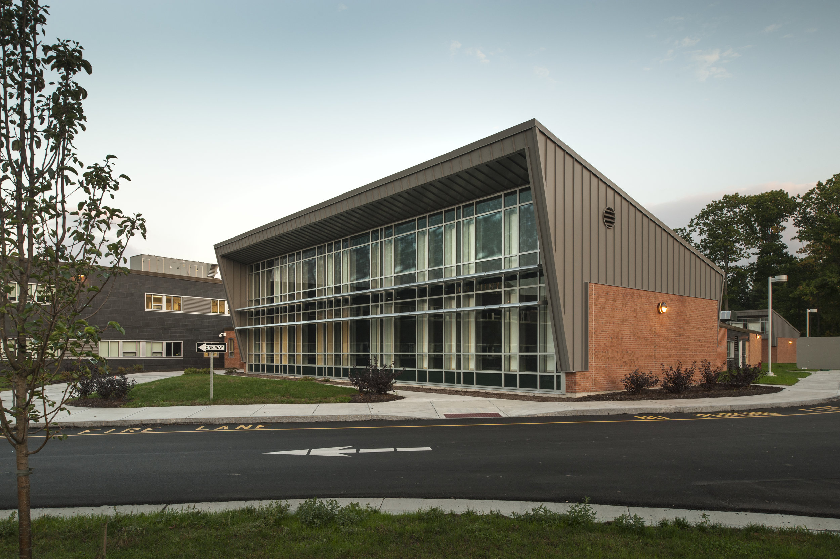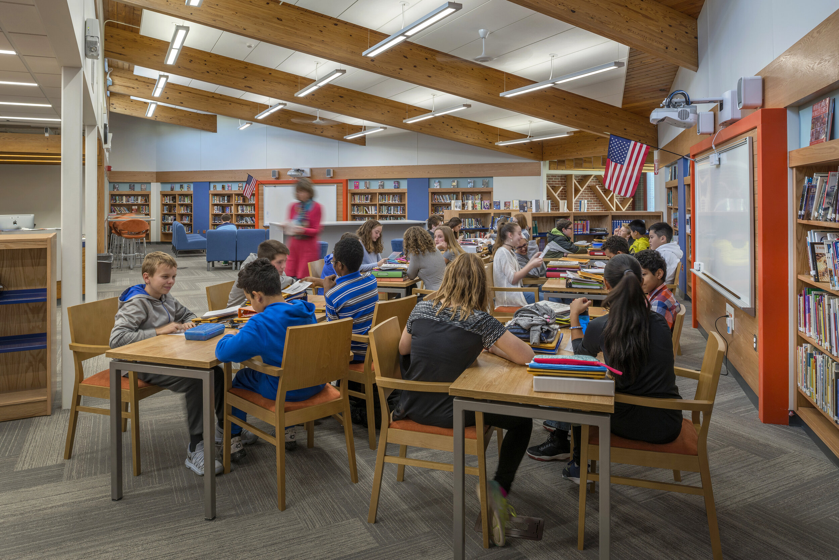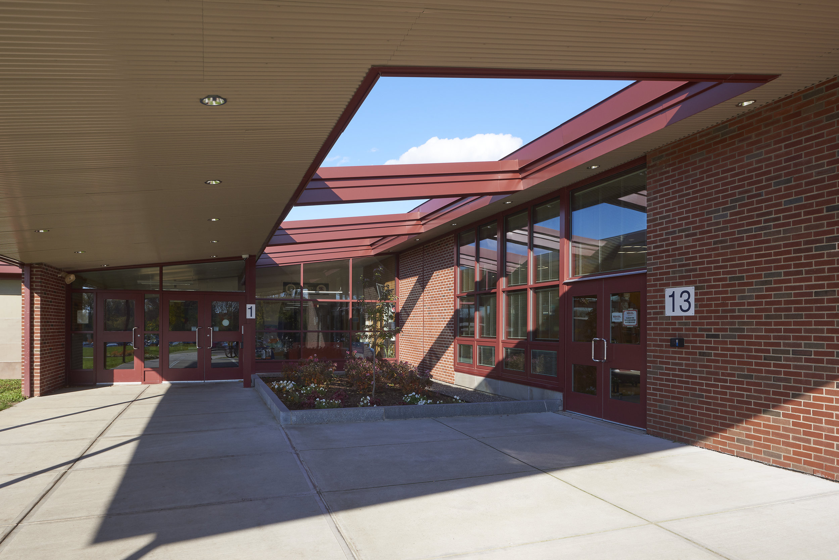2019 CAPITAL PROJECT.
HARPURSVILLE CENTRAL SCHOOL DISTRICT.
In 2019, the Harpursville Central School District community made a $10.65 million investment in infrastructure and education improvements across the district. The majority of this work took place that Jr/Sr High School, the largest building on campus. The client asked for collaboration in crafting a vision of the district’s future where community, staff, and students were all welcomed in, kept safe, and allowed to thrive; then using that vision as the framework for design implementation. The centerpieces of the project were the completely redesigned courtyard and 2-story lobby space, and the reimagined auditorium performance space. Both used the concept of the hive as a design driver based on the district’s Hornet mascot.
“There really was no time better than now to take on the challenging task of aligning the quality of the Jr/Sr High School with the expectations and desires the District has for the students’ school experience and their overall achievement. The connection between the environment in which our children learn and the impact on their performance is well-known. It was imperative, then, that the District “builds their future,”” said Michael Rullo, Superintendent.
The project addressed three main concepts: safety, security, and pride. “We want to make sure that we don’t just work to meet our needs today but that we are future-minded as well. That we are always thinking about where we have been, where we are, and where we are going. The enhancements through this project absolutely have an eye towards the future,” explained Michael Rullo, Superintendent.
For the rural school district in Harpursville, the Jr/Sr High School and its grounds are bustling with school and community activities day and night, during the week, and on weekends too. It truly is a community hub. The goal for the design was to make the building as a whole, and the entry and building access in particular, match that district energy and community drive, where it manifestly hadn’t before. The building needed to invite people in and help get them to the heart of the school: the auditorium. The goal was to transform how all people (staff, student, and community) interact and understand the building and their place in it.
The redesigned courtyard, two story lobby, adjacent main office, and upper lobby space truly changed the character of the building and how people interact with the district. The new entry and lobby are secure spaces with card access, and the whole two-story lobby can be accessed without being given full access to the building. The new design gives layers of control to the district that allow visitors to feel welcomed and safe.
The Auditorium is the heart of the school: The Hive. It is designed to be very specific to the district with hive imagery on the acoustic wall panels, hexagon motifs in the ceiling clouds and liner lighting, and sun angles through the windows at the start of the school year and the end driving the orientation of the layered ceiling clouds.
BEFORE - Auditorium
AFTER - Auditorium
BEFORE - Auditorium
AFTER - Auditorium
BEFORE - Main Entrance & Courtyard Enhancements (Jr./Sr. High School)
BEFORE - Main Entrance & Courtyard Enhancements (Jr./Sr. High School)
A key element in the courtyard design was the custom bench detail. The District felt that seat walls were an opportunity to transform what was an unwelcome ‘through space’ into an inviting outdoor gathering area that is to function as an extension of the abutting cafeteria. The form was selected to integrate the geometry and texture of a hive and made with cast concrete forms.
AFTER - Main Entrance & Courtyard Enhancements (Jr./Sr. High School)
AFTER - Main Entrance & Courtyard Enhancements (Jr./Sr. High School)
The previous condition of the courtyard was failing, both functionally and aesthetically, as a dead-end space used for the staging of maintenance vehicles at the difficult to distinguish main entry to the school. The design creates a welcoming space to enhance the school identity for students, staff, and parents, as well as visitors from outside the district.
Led by Keplinger Freeman Associates (KFA), the design goal for improving the Junior/Senior High School courtyard entry was functionality, increased emphasis on the previously ‘hard to distinguish’ main entry, and forward-focused. After several rounds of conceptual charettes, KFA coordinated with our design team to create a cohesive design scheme that would be applied both inside the High School and out and references the school mascot, the hornet.
The design implemented custom seat walls, low maintenance plantings, drainage improvements, added green spaces, pedestrian lighting, all while featuring the hexagonal motif that was extracted from the school’s hornet mascot to improve branding and sense of identity within the school.
Photography: Revette Studio



















