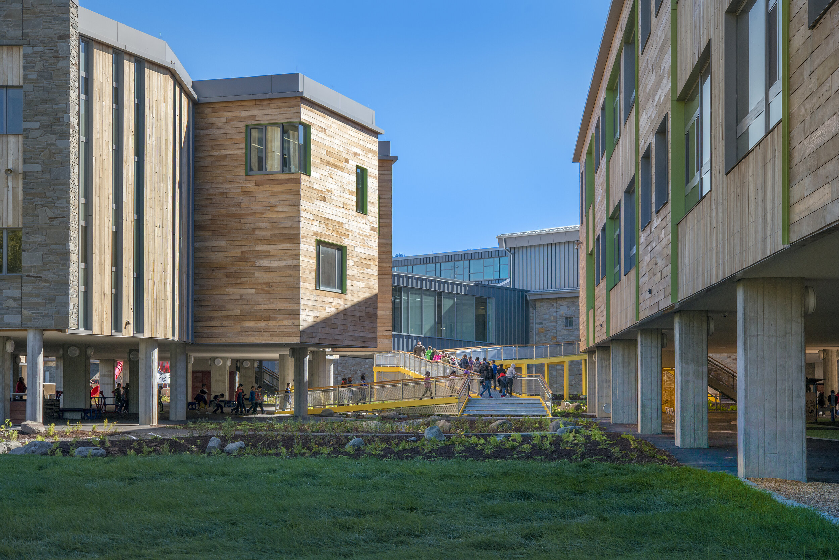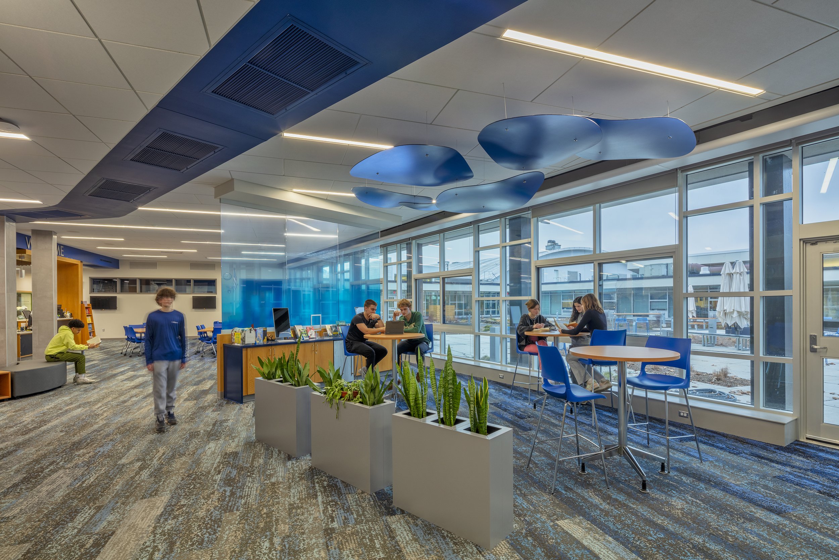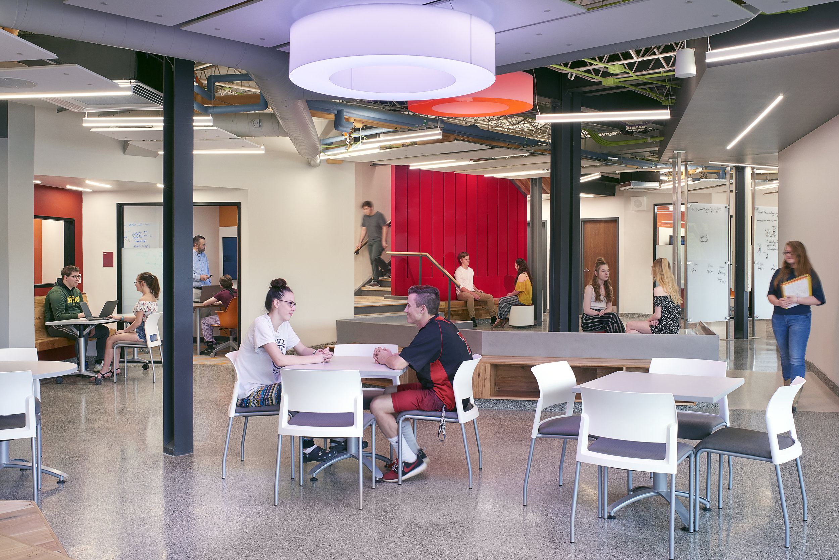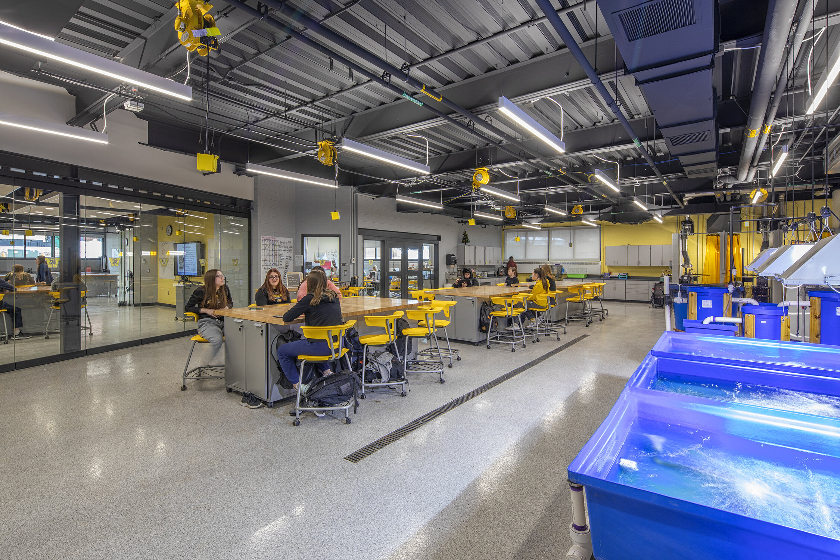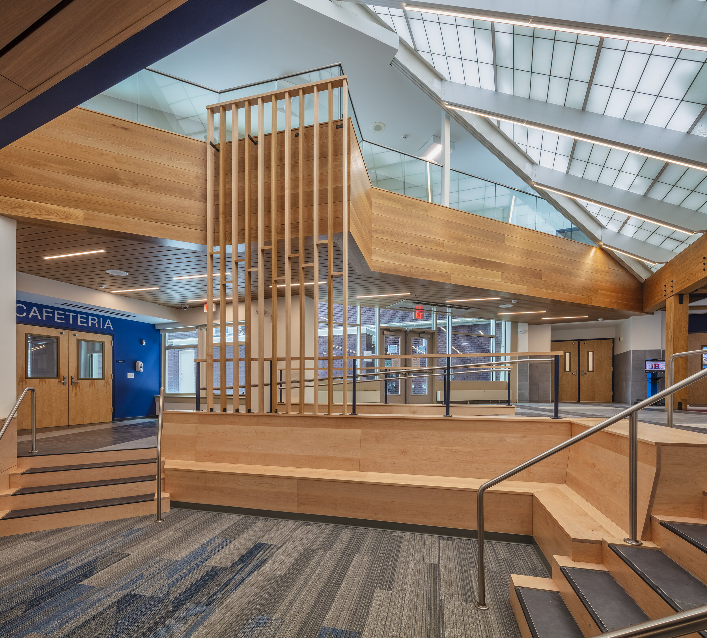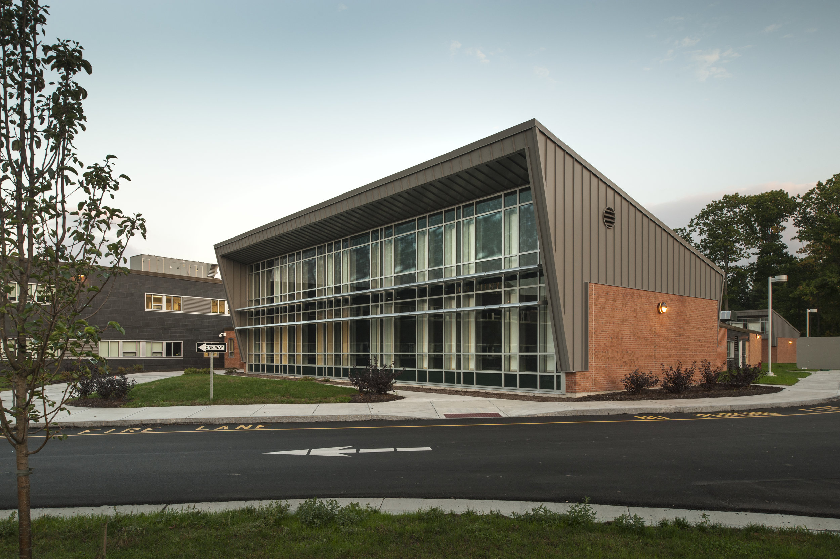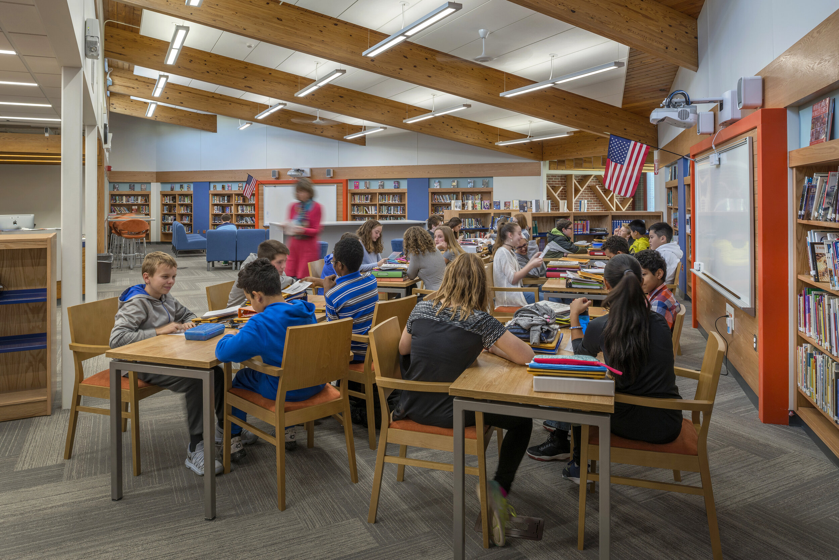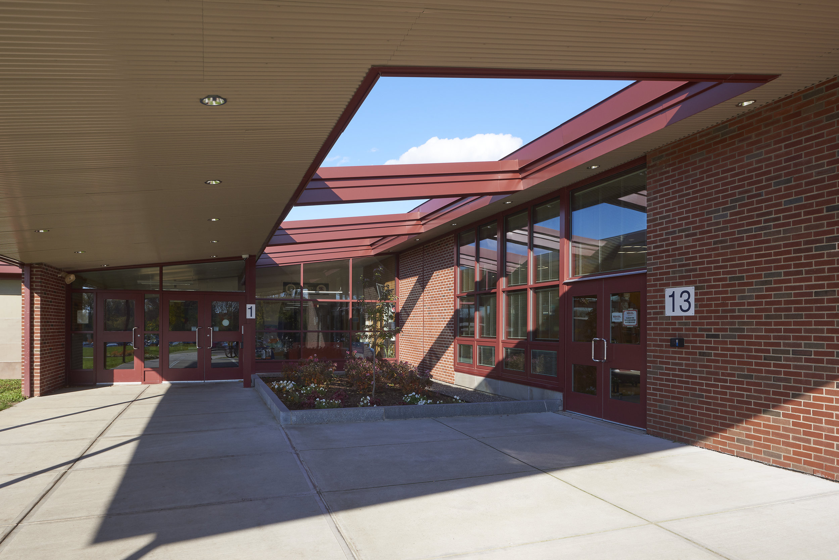HIGH SCHOOL RENOVATIONS.
HARPURSVILLE CENTRAL SCHOOL DISTRICT
Ashley McGraw worked with the District to conduct a comprehensive inspection of the District’s buildings, systems and equipment. Based on the Building Condition Survey, the project team proposed undertaking a $17.3 million capital building project. As part of the planning process, a committee was formed and facilitated by Ashley McGraw to provide input and prioritize needs. The committee comprised of administrators, staff, school board members and students, identified three project priorities: security, health and safety, and energy efficient technology.
Key scope items at the High School included cafeteria renovations (upgrade finishes, flooring, ceiling, walls, and window treatments), kitchen renovations (equipment replacement, reconfiguration, and reconstruct loading dock), complete renovation of the Family & Consumer Science learning space, renovations and upgrades to the Art & Technology rooms and music suite, replace lockers in locker room, and replacement of bleachers in the auxiliary gymnasium.
The capital project also included upgrades to enhance security, including a closed-circuit TV system with cameras in corridors, parking lots and other key areas, and access control devices and cameras at main entrances.




Photography: John Griebsch

