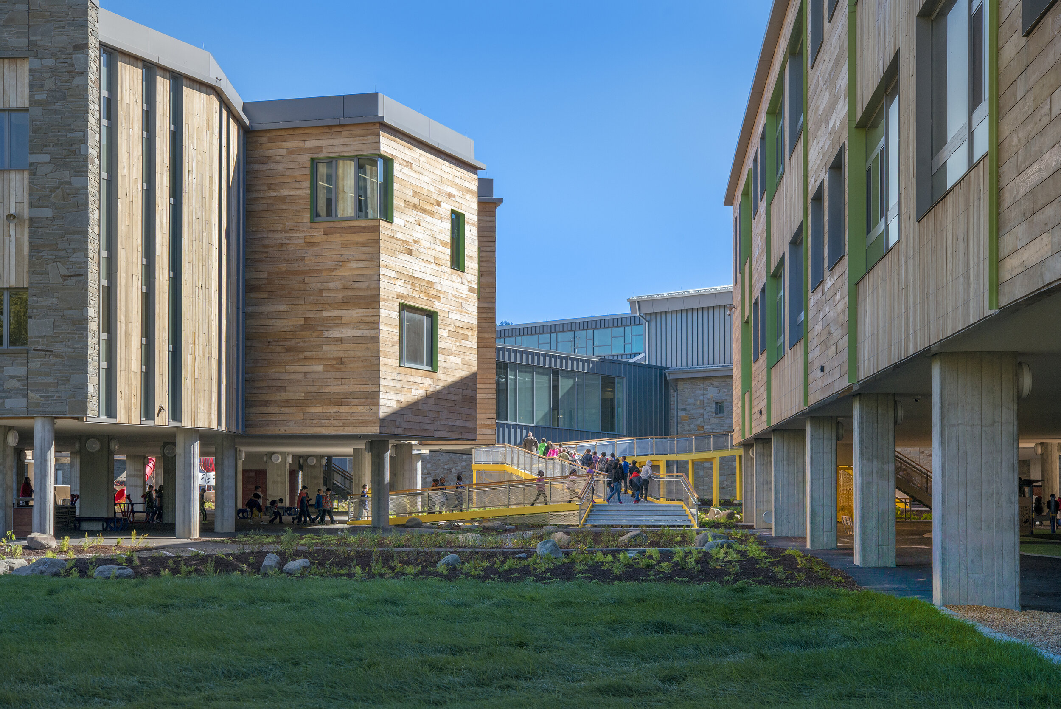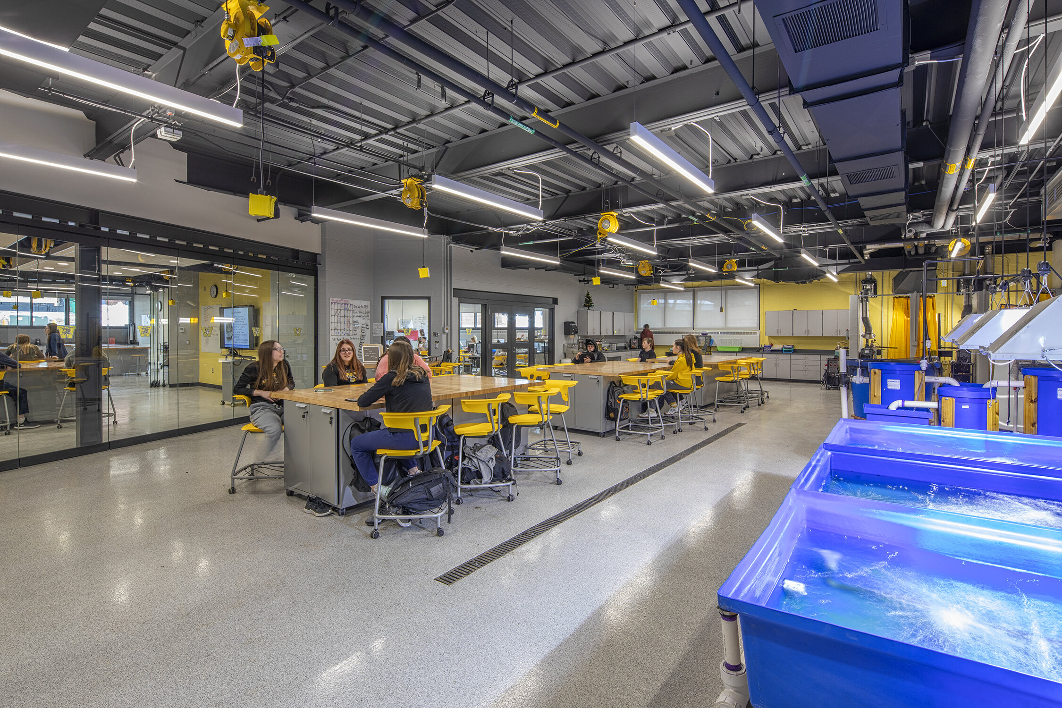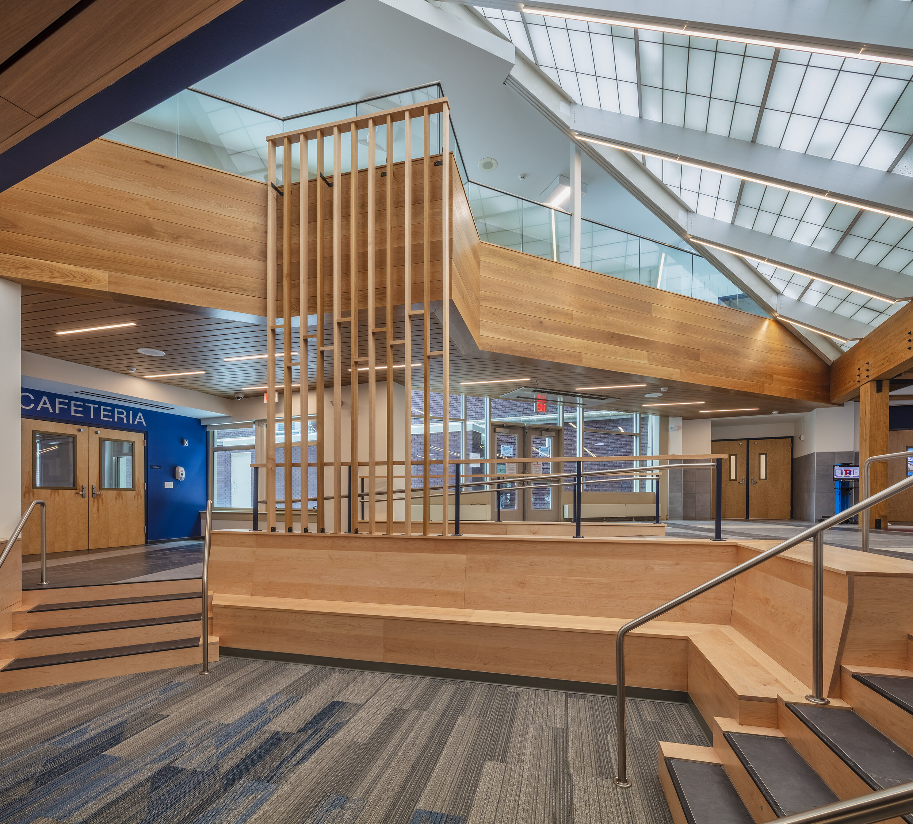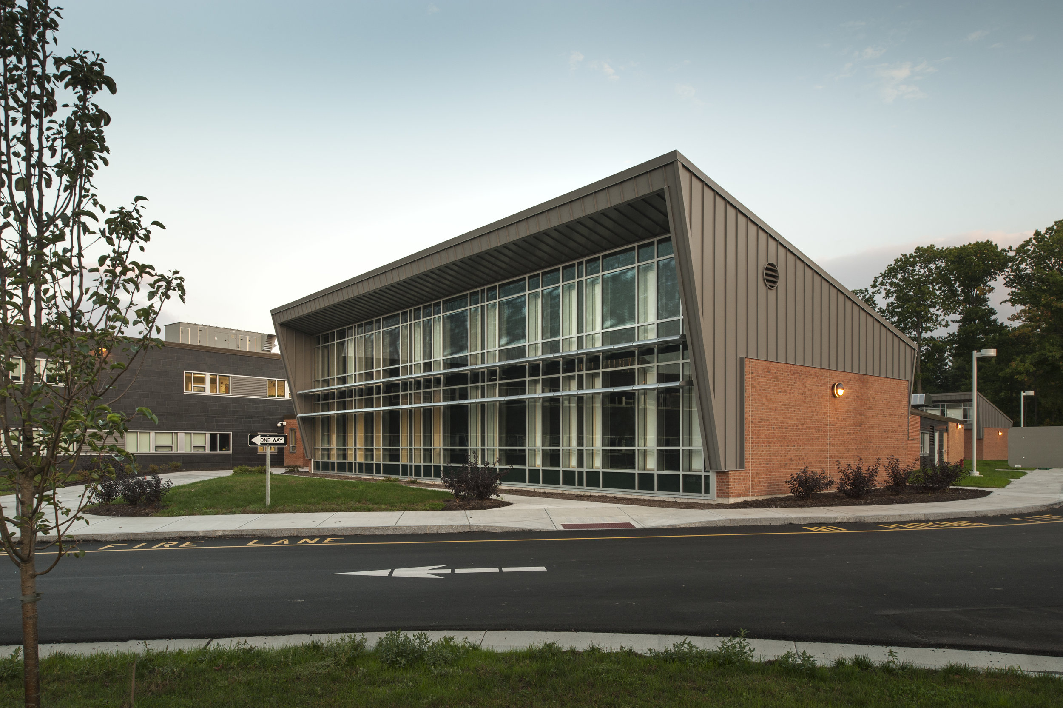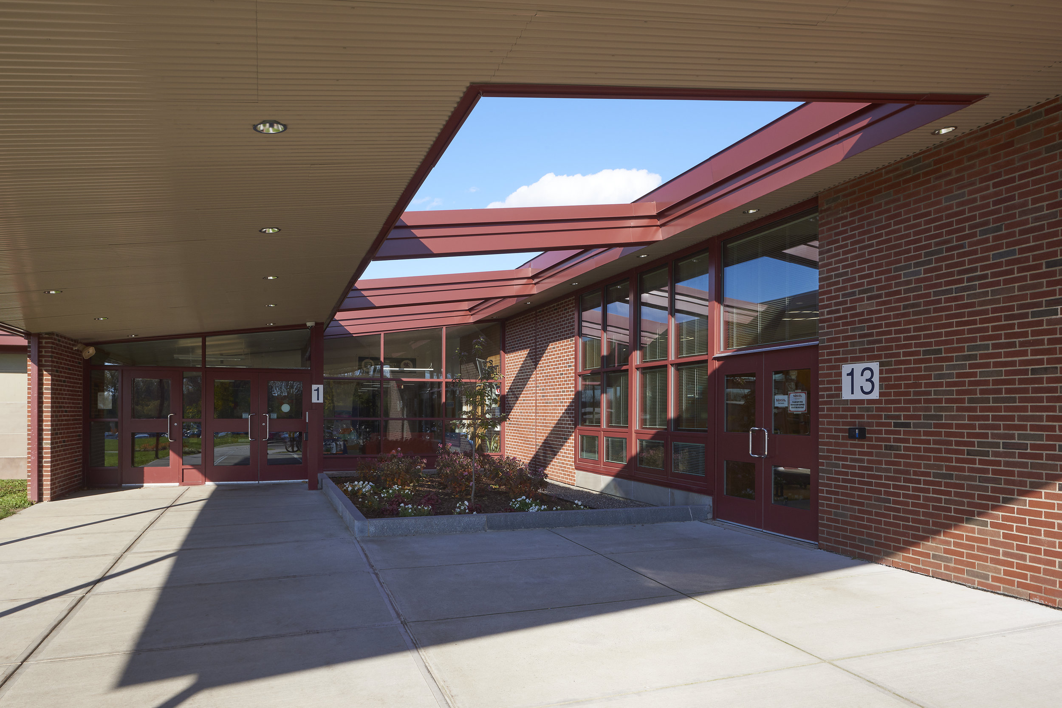ATHLETICS WING ADDITION / RENOVATION.
LIVERPOOL CENTRAL SCHOOL DISTRICT
The $45.3 million capital project is part of the five-phase Long-Range Facility Plan developed by the Liverpool Central School District in 2010 to renovate the District’s school buildings. The capital project included renovations at Liverpool High School, improvements at the transportation center, and replacement of the roof at Wetzel Road Elementary.
A cornerstone of the project was the expansion and transformation of the athletics wing, resulting in a modern athletic facility for the District’s physical education programs, athletic teams and community. The addition and renovation to the athletics wing features an expanded gymnasium with an elevated 160-meter walking track, new fitness center, upgraded wrestling area, new locker rooms, PE and athletic staff office spaces, trainer’s room, restrooms, concessions, as well as updates to the existing pool.
Fostering school spirit and community pride in the District’s facilities, a key component of the project was integrating the Liverpool Warriors branding throughout the athletic facilities and school. Our complete approach to branding is a process that partners with the architectural and interior design to convey brand identity through various mediums and design integration. Ashley McGraw assisted the District with athletics branding / wayfinding to provide consistency and sustained integrity across all Liverpool CSD athletic branding.
Athletics Entrance - BEFORE
Athletics Entrance - AFTER
The arena style design was accomplished by demolishing the bearing wall between the existing auxiliary gymnasium space and main gymnasium. A transfer-truss was built in place to carry the existing loads, allowing for the two spaces to be combined into one larger expanse. The court configuration was then rotated 90 degrees and centered within the new expanded gymnasium volume. The new arena setting accommodates spectator-viewing for nearly 1900± attendees and features an NCAA sized basketball court. The expanded gymnasium was strategically striped to accommodate needs for PE classes, athletic team practices (single or shared) and multiple event scenarios. The gymnasium equipment includes six (6), height adjustable, ceiling mounted backstops, two (2) motorized divider curtains, an overhead volleyball system, and a large retractable projection screen for internal and external events, such as pep rallies, awards ceremonies, graduations and movie nights.
Liverpool High School’s new fitness center provides yet another modern amenity to the expansive PE program, athletic teams, faculty, staff and community. The space includes (5) power-lift combo racks, with Warrior logos embedded in each of the five Olympic platforms. Beyond the standard offerings of dumbbells and free-weights, the fitness center provides over 20 pieces of new cardio equipment including recumbent bikes, ellipticals, treadmills and rowers. State-of-the-art Precor strength and modular stations were added, as well as a variety of functional training stations such as a 33’ speed track, battle ropes, tires and speed sleds for agility training. The fitness center footprint sits within the new second-floor addition, allowing for an unrestricted view of the exterior play surfaces, and practice fields beyond.
Previous space before renovation for High School Fitness Center
High School Pool - Before
Reconfiguration of old fitness center into an upgraded wrestling area
High School Pool - After
The new two-story lobby and entrance provides improved security and direct access to the arena. Upon entering, visitors are immediately drawn to the Liverpool Warrior logo, painted on the large span of reclaimed gymnasium flooring. A new, larger concession area clad with similarly reclaimed bleacher wood allows for enhanced game and event services and will provide important fundraising opportunities for school groups for years to come. Ticketing has been upgraded from a folding table, to a permanent solution, offering two transaction window locations. tickets. One resides within the vestibule for allowing outside visitors to purchase without entering the building. The second is located within the lobby space for guests, staff, or students who have already gained access to the building.
The soft curves of the second-floor addition were designed to deviate from the overwhelming rigidity of the existing brutalist structure. The undulating depths of the metal panel help to accentuate the form as an object, as if it was delicately placed on the existing structure below. The materiality and form of the rebuilt wing below retains its rectilinear shape and aesthetic, where the UHPC (ultra-high-performance concrete) was selected to mimic the existing limestone band that runs the perimeter of the building. The UHPC panels provide superior protection and are an integral piece of the rainscreen system. This approach gives a subtle nod to the original aesthetic of the building, all while providing the client with a contemporary, high performance solution.
Photography: Revette Studio


















