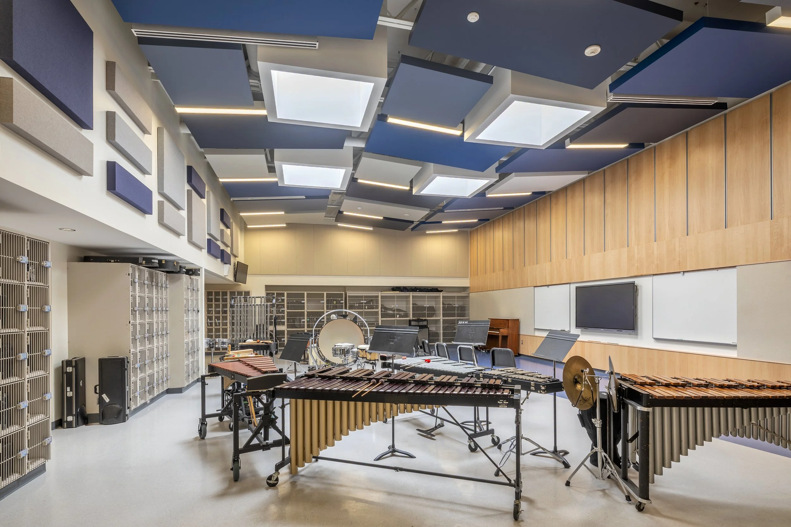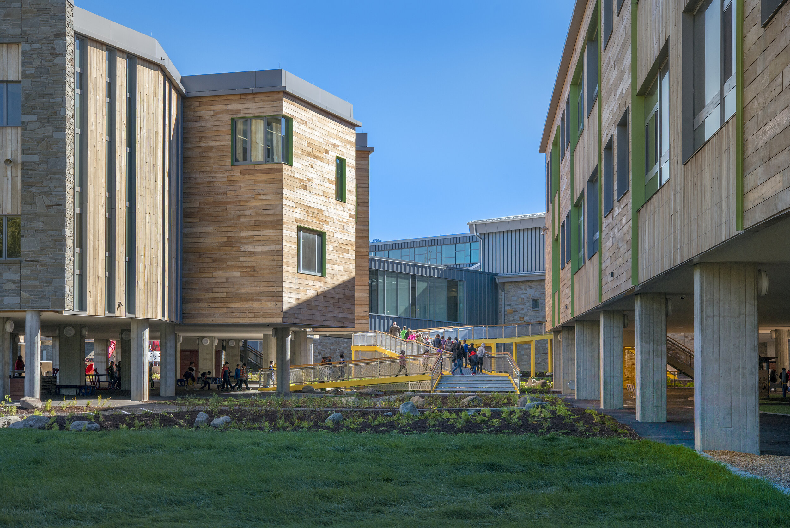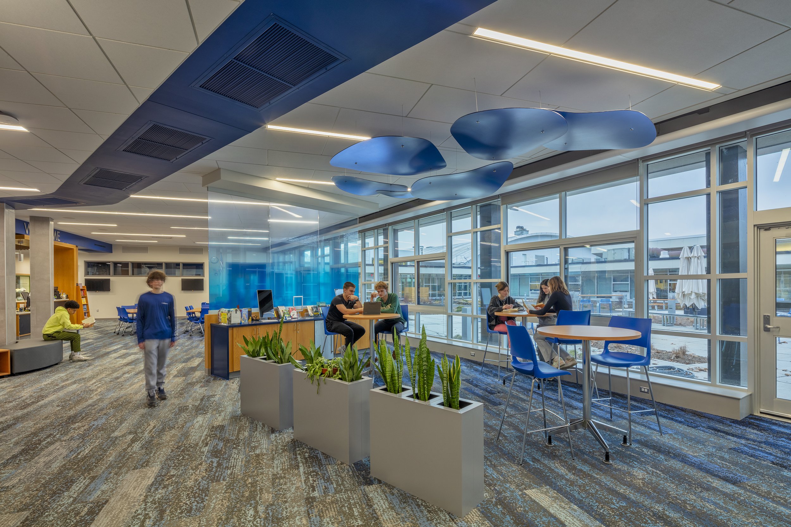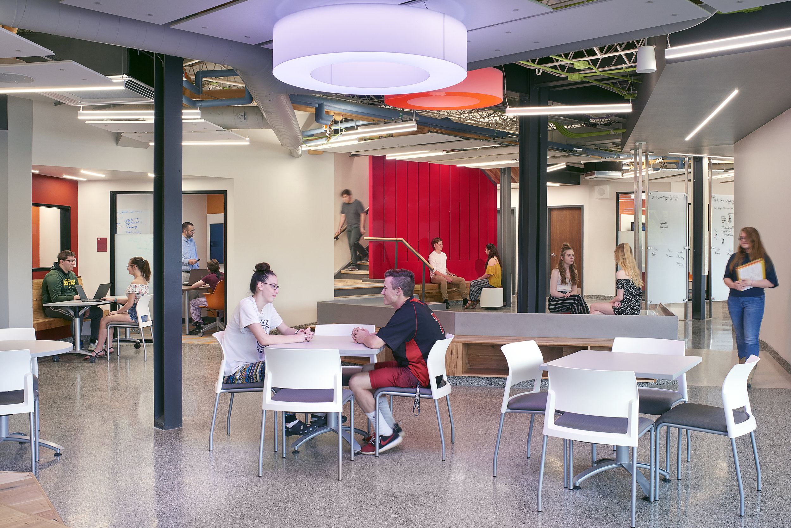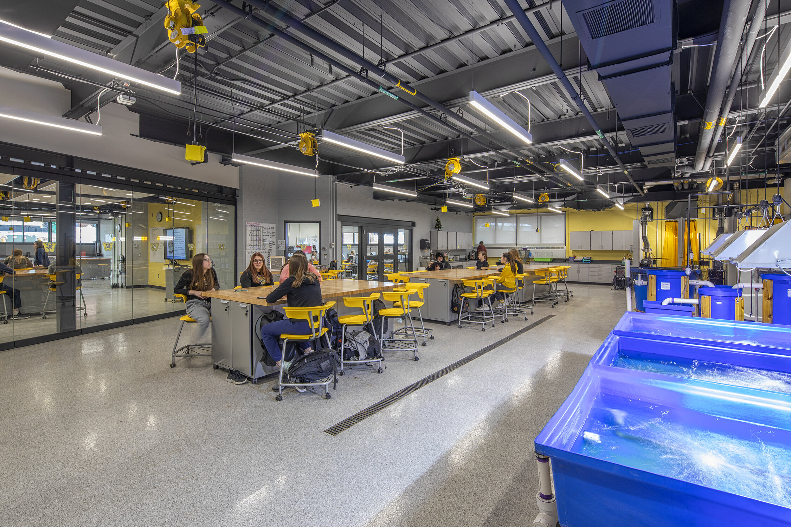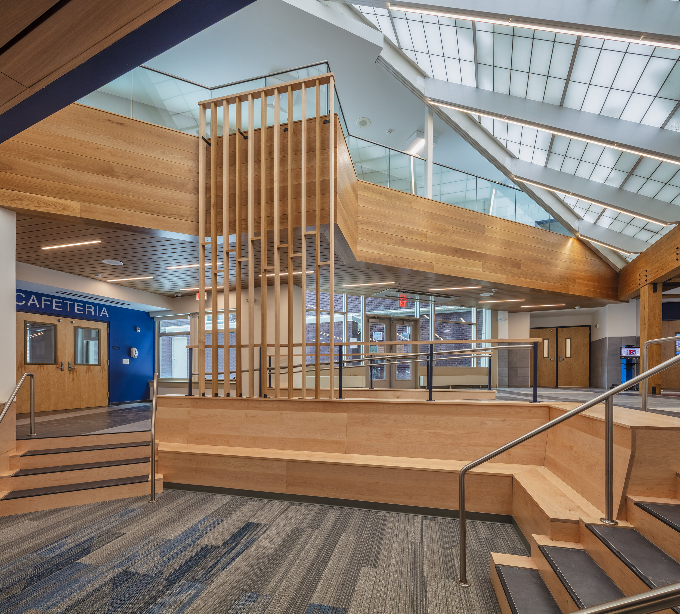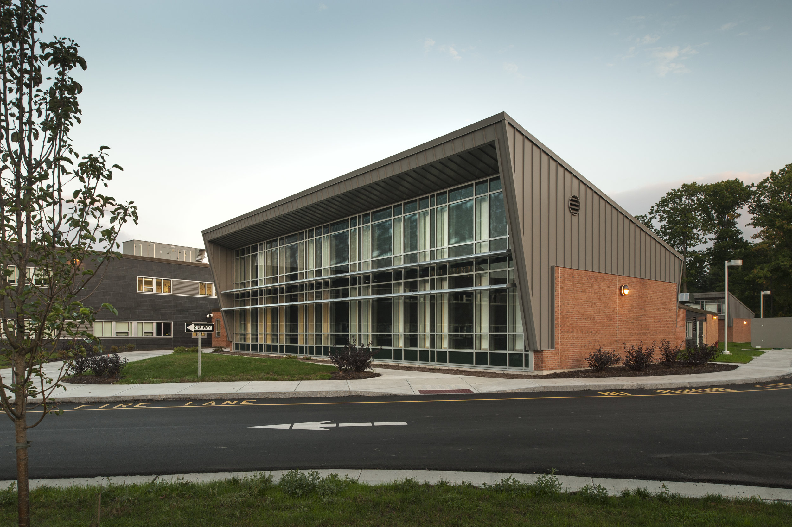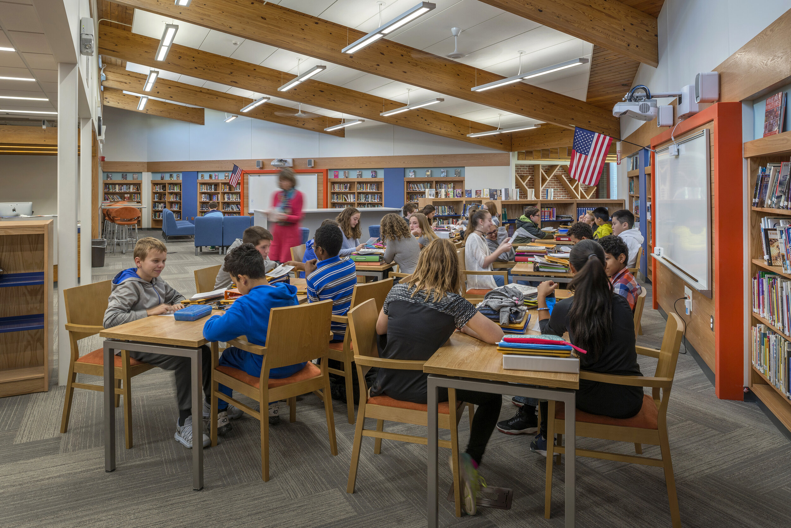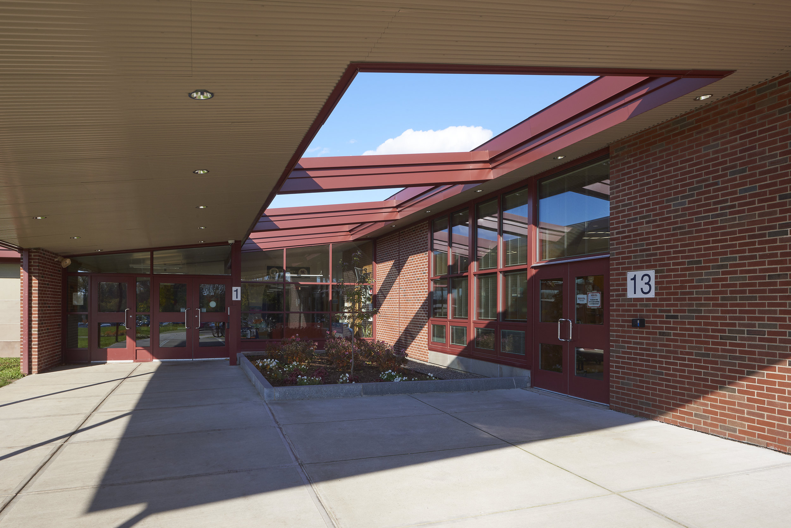JR/SR HIGH SCHOOL RENOVATIONS.
Altmar-Parish-Williamstown Central School DistricT
The Altmar-Parish-Williamstown Central School District embarked on its Jr./Sr. High School renovation as part of a larger capital project identified in the New York State, mandated Building Condition Survey. The District’s vision placed students first, requiring that physical improvements to facilities also enhance educational programs and create spaces that support growth, inclusivity, and collaboration. The agreed-upon goals were to safeguard the community’s investment, modernize infrastructure, and provide flexible, student-centered learning environments aligned with APW’s mission to offer diverse opportunities in a safe and welcoming setting.
Adaptability and flexibility became guiding principles, ensuring the District could respond to evolving educational needs. In the academic classroom wing, classrooms and corridors were designed as interconnected learning zones rather than isolated spaces. Built-in benches and visibility from collaboration areas activated the corridor, extending learning beyond the classroom while supporting student choice, independence, and social-emotional growth. These environments encourage positive connections between teachers and students while accommodating a range of instructional modes—from lectures to small groups to independent study. Future adaptability was embedded in the infrastructure as well: mechanical, electrical, and IT upgrades were intentionally designed to reduce operational costs while anticipating new teaching strategies, technologies, and personal preferences as the future of education evolves.
Additional renovations reinforced APW’s commitment to well-being and pride. Classrooms and counseling spaces were modernized to foster supportive student-teacher connections, while art and gymnasium upgrades expanded creative and physical learning opportunities. Kitchen renovations improved food service delivery, and exterior work strengthened the building envelope for durability and comfort.
The result is a school that protects the community’s investment while reimagining its facilities to reflect APW’s values of integrity, growth, compassion, and inclusivity. By transforming the Jr./Sr. High School into a flexible, future-ready hub for learning and performance, the project prepares all students for achievement while strengthening its role as a cornerstone of the community.
For the auditorium and music spaces, the client sought an environment that would elevate performance experiences for both students and the community. The renovation encompassed a full gut transformation to improve acoustics, theatrical lighting and controls, audio/visual systems, and audience comfort. Ceiling clouds unified the auditorium and music rooms into a cohesive program, serving both as acoustically enriching elements and iconic design gestures symbolizing belonging for students and the larger community. A major challenge involved mitigating HVAC and mechanical noise while reusing existing ductwork and limited chase locations. Careful integration of duct linings, silencers, and targeted acoustic detailing achieved stringent noise-level targets, dramatically enhancing performance quality.
Throughout, the design established an iconic language inspired by existing architecture, creating a visual and spatial dialogue between the old and new. This was achieved through a highly collaborative process, where input from diverse stakeholders - students, educators, administrators, and community members - was translated across trades into meaningful design elements that responded to both functional needs and aspirations.
BEFORE - Corridor
AFTER - Corridor
Photography: Revette Studio




