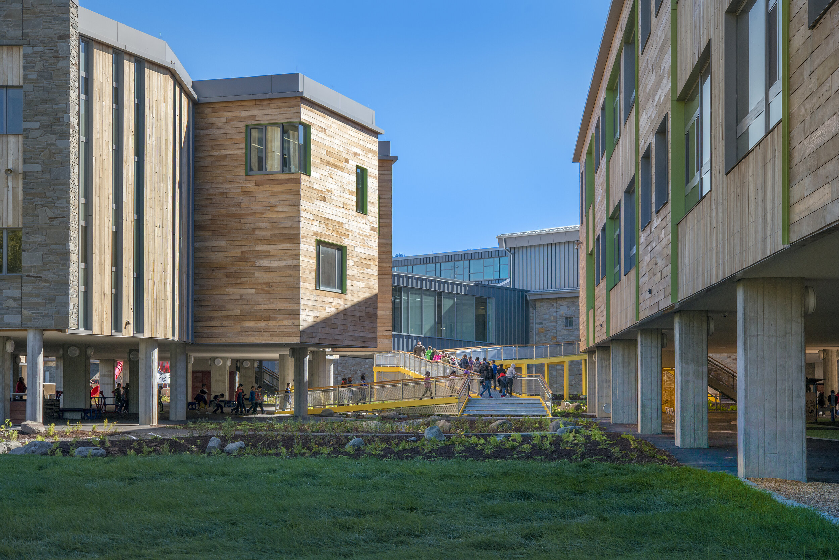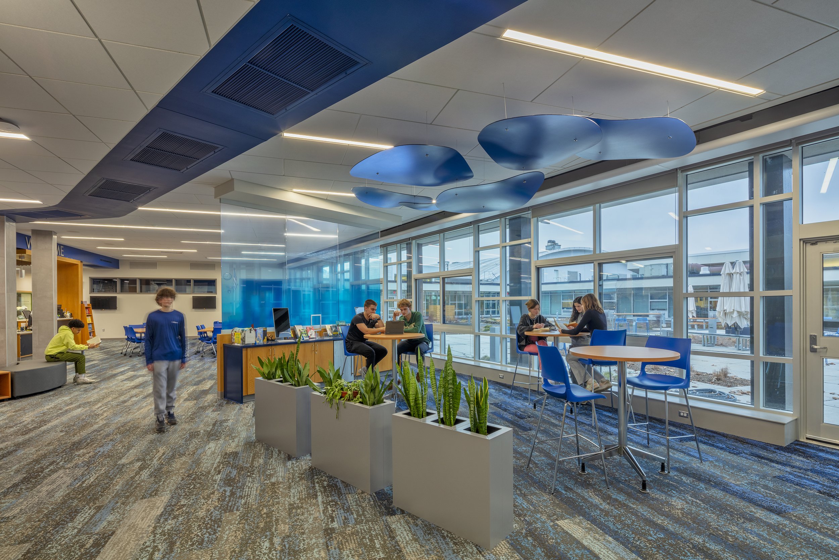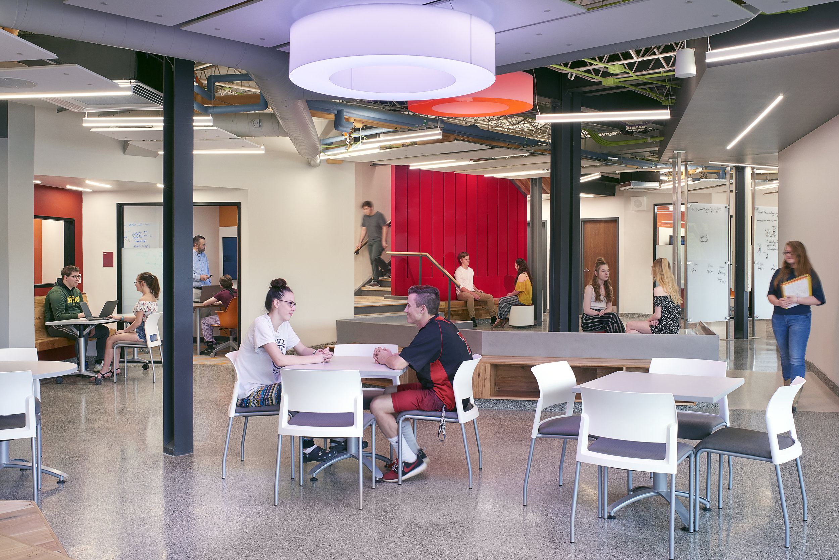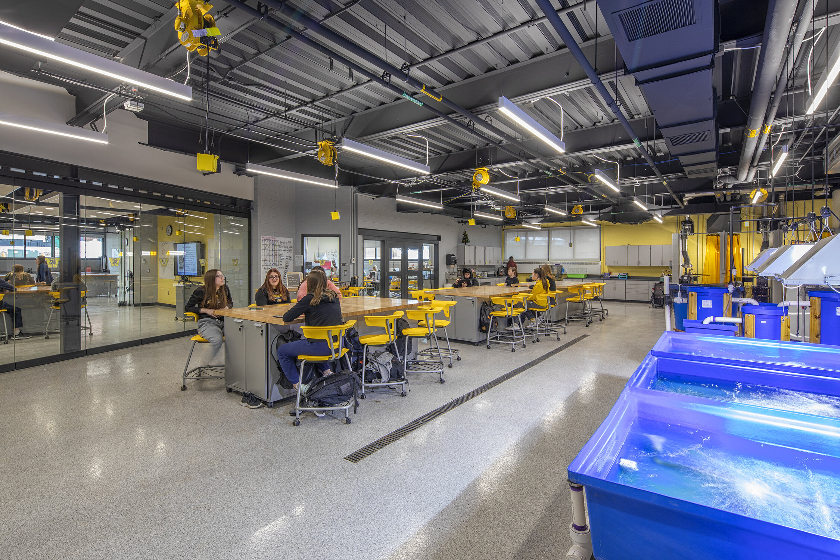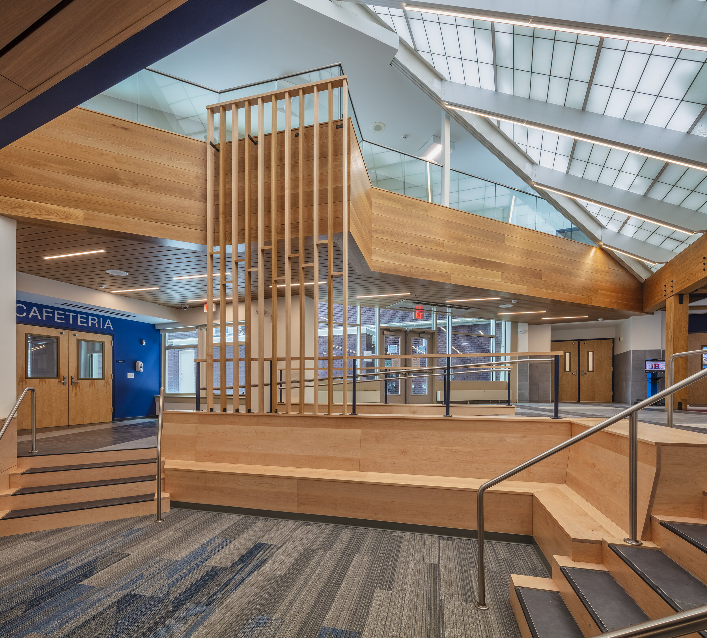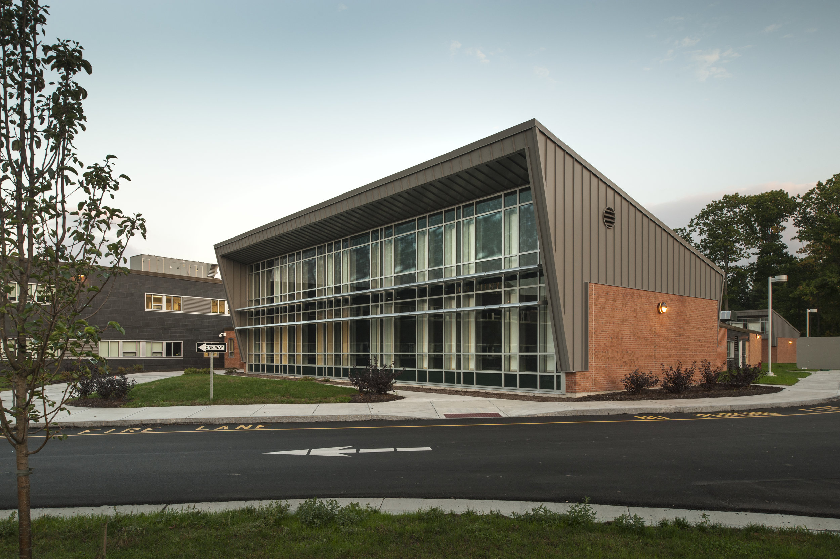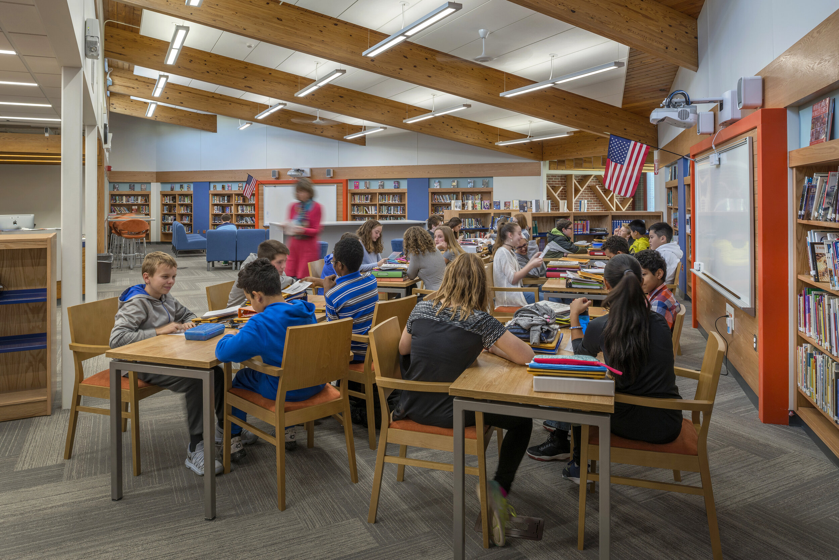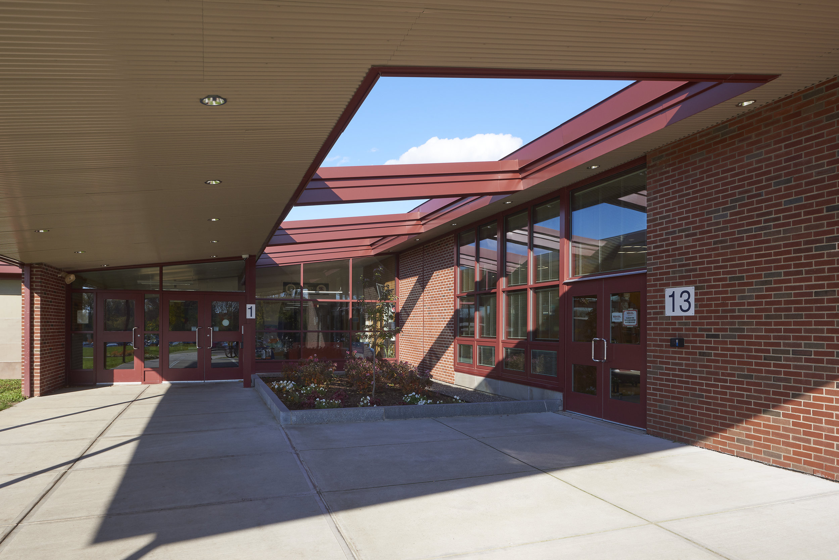DISTRICTWIDE ADDITIONS/RENOVATIONS
JAMESVILLE-DEWITT CENTRAL SCHOOL DISTRICT
The Jamesville-DeWitt Central School District, having a proud academic tradition of achievement in Central New York, embarked on an ambitious $23.7 million facilities expansion to enhance the overall quality of its educational environment. Completed in 2005, this revitalization effort included four schools within the District, resulting in additions and renovations of different size and scope.
The High School, the largest of the projects, added a 2-story wing housing 14 new classrooms, including a pre-engineered classroom, a new 20,000 SF gym and locker rooms with elevated track above, a dark room, a media production classroom and Project-Lead-the-Way classroom. Renovated areas included design integration of a new physics classroom, a Fitness/Wellness Center, a large main lobby, and offices for the Nurse & Principal. Major site work terraced an extended sloping hill into usable fields including 2 multi-purpose fields, a practice football field, and a new soccer/lacrosse field. A new landscaped entry plaza is featured between the new gym and new parking areas adjacent to the new athletic fields.
All of the design solutions are intended to invigorate the existing and rather staid classroom buildings. Creativity and visual interest have been added as an integral part of the educational environment.
The Middle School project included a new addition including 11 new classrooms, an art room and a choral room, and a new gym with locker rooms. Offices and security control were integrated into the plan. The renovation included 4 science rooms. The new design added new parking and reorganized the entry circulation.
Photography: John Griebsch Photography







