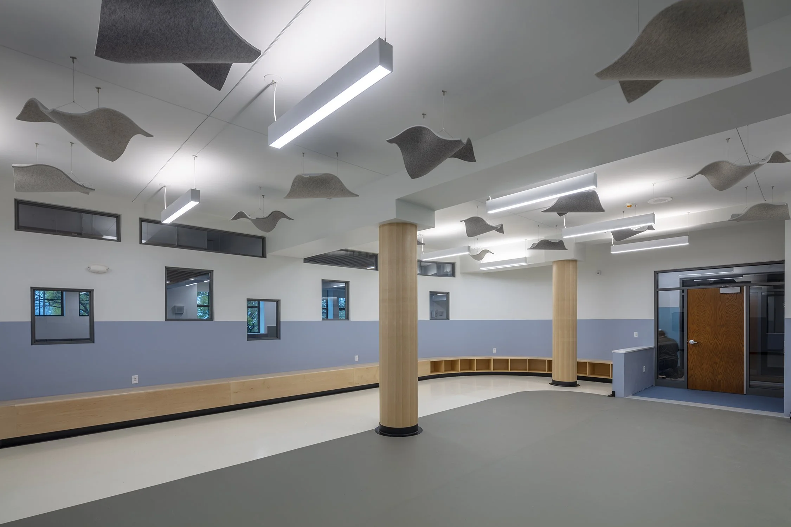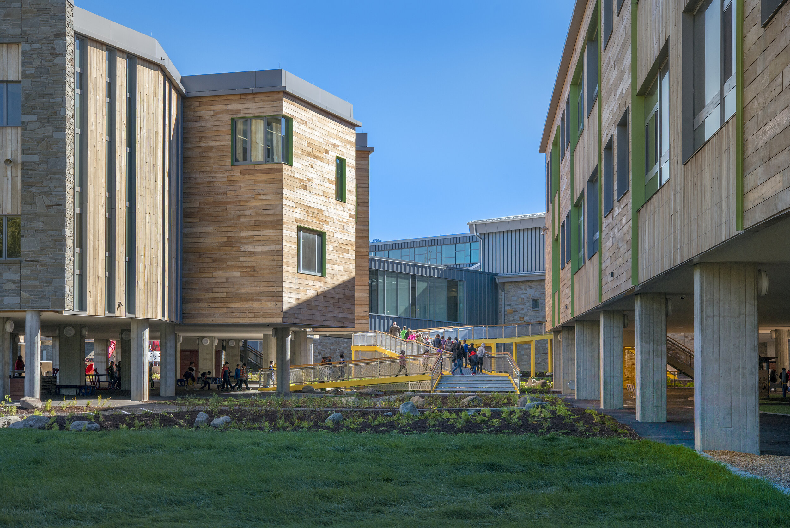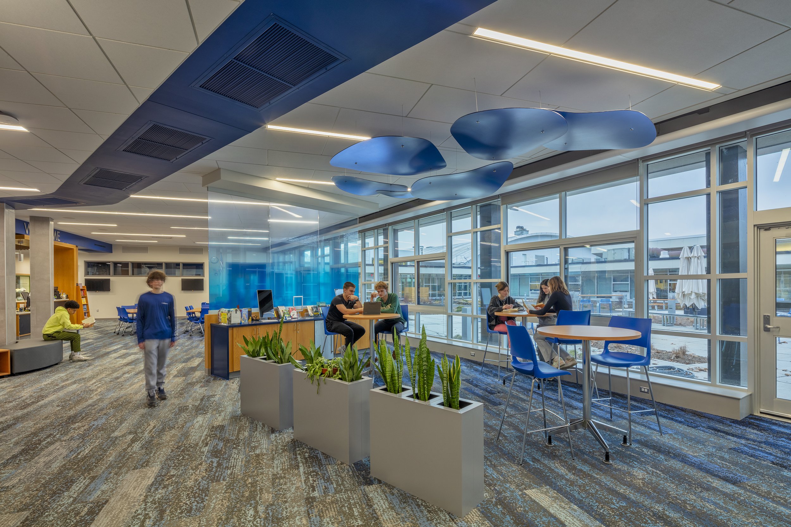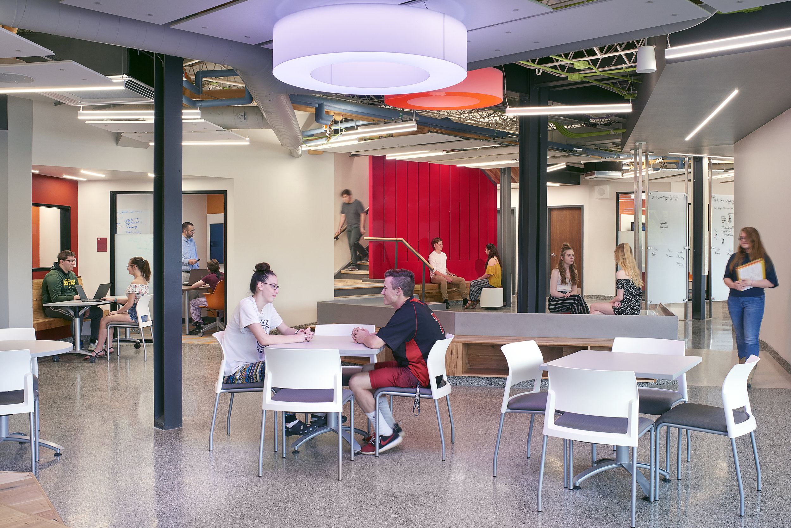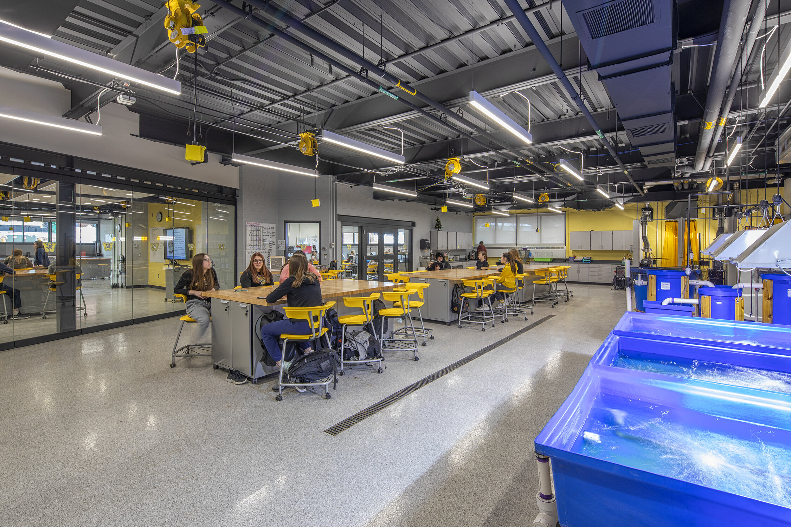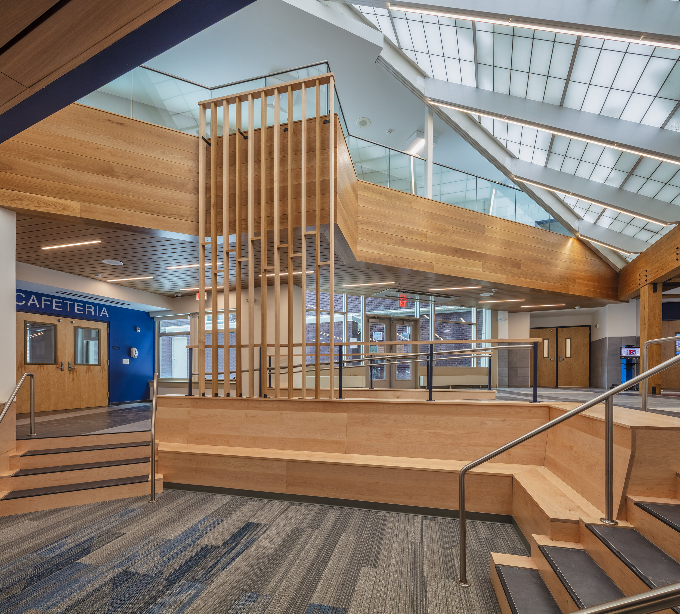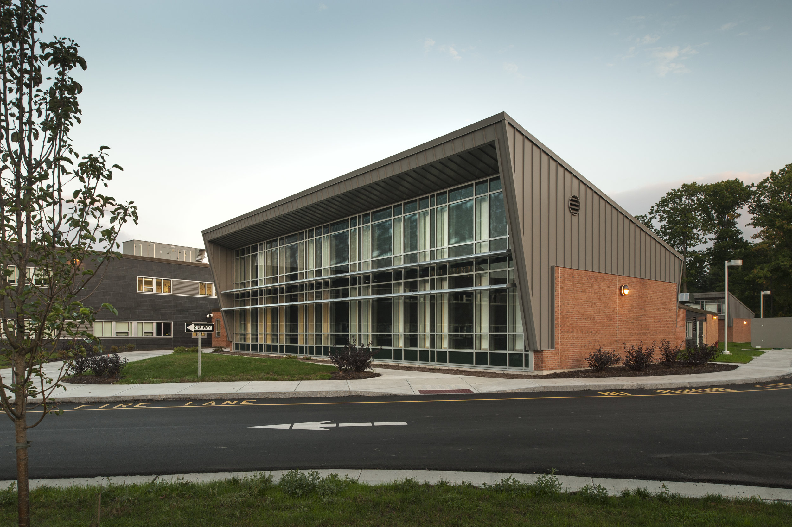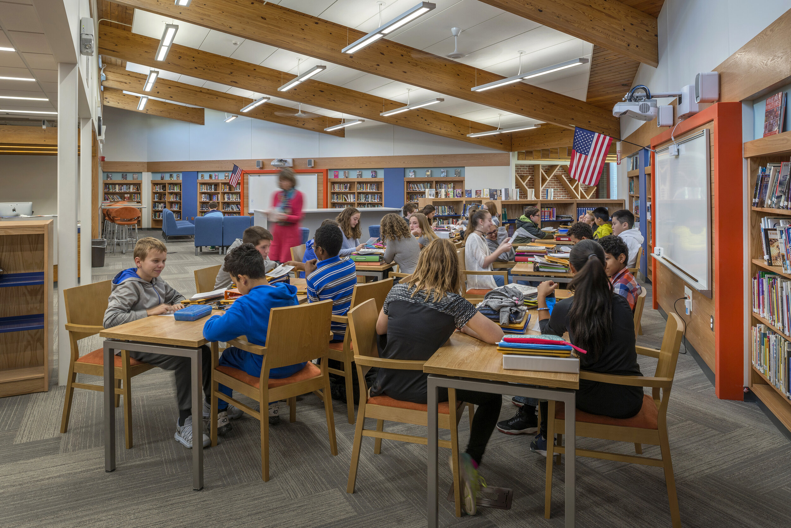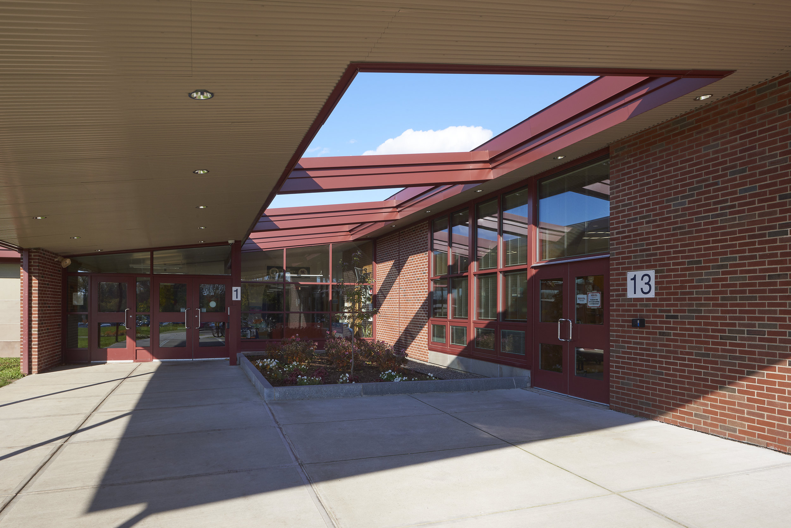2017 Capital project.
BINGHAMTON CITY SCHOOL DISTRICT
In Binghamton, New York, the commercial and cultural progress is locally grown. While the remnants of its industrial past are still evident, there are a number of small businesses occupying once-empty storefronts and new buildings (such as the Koffman Southern Tier Incubator) that serve as evidence of an approaching educational and technological renaissance in the city.
The 2017 Capital Project at Binghamton City School District is meant to be in conversation with the steady progress of the city. Like its context, while strong in spirit, the facilities were lacking a sense of identity, excitement, and, after many disjointed additions at a few schools, clarity of intent. The former High School entrance, now defunct, sits imposing and 40 feet away from the adjacent sidewalk. The functional entrance was imposing in all the wrong ways—impenetrable, hard to find, and, with an exterior metal fence and guard post, more reminiscent of a high-security facility than a safe and welcoming school. This situation was emblematic of the larger problems in the district. What nearly all schools needed was a greater sense of pride expressed via their buildings and a better interaction with the surrounding neighborhoods that are regaining their vibrancy.
The project ultimately focused on three things: development of a spatial and programmatic plan for current and future application, encouragement of excitement for learning, and creation of connection to students’ families, the neighborhoods, and the city at large. Key spaces include:
Multi-functional gym and connective corridor at Thomas Jefferson Elementary
Kindergarten ground floor at Benjamin Franklin Elementary
Re-designed Main Office at Woodrow Wilson Elementary
New Movement Lab at West Middle School
Redevelopment of arts and movement spaces at West Middle School, East Middle School and Woodrow Wilson
High School Lobby Renovation
East Middle School: Binghamton City School DIstrict’s East Middle School has an expanding musical and performing arts program. The goal of the program’s leaders was to allow to take on every student who wanted to join the music and dance programs, something they had been unable to do because of space limitations.The gain of a classroom-sized space allowed what was originally going to be a medium-size ensemble practice room to become a “Fine Arts Multipurpose” room that would host dance courses as well as musical practice. Therefore, the classroom needed to be opened for maximum availability of floor space. A small vestibule was added between the instrument storage space and the Fine Arts Multipurpose room for instrument storage overflow and for the addition of cubbies for dance students’ shoes and bags.
Benjamin Franklin Elementary School - Ground Floor Renovation (Large Motor Skills Room)
THOMAS JEFFERSON ELEMENTARY GYM AND CORRIDOR
There is a saying that one should never build a temporary structure because it is bound to become permanent. This was certainly the case at Thomas Jefferson Elementary, where the 30+ year old “temporary” gym had long been accepted as a permanent addition. Without the funds to build a new gym, the team was tasked with improving the functionality and appearance of the gym and the adjacent grand corridor that connected the gym with the main building and a later classroom addition.
The gym functions for more than just physical education, however. It is the only large gathering space in the small school and students and teachers meet here for school-wide morning meetings, band and orchestra practice and performances, and community-based functions like a movie night for students and parents. On the way into the building through to after-school activities and performances, parents pass through the connective corridor, which, aside from a mural of hot air balloons to reference the local Spiedie Fest and Balloon Rally, was under-designed and inefficient. The band and orchestra program needed storage for instruments, the gym teacher needed an office, and the maintenance staff needed further storage for equipment.
To solve the problem of the unsightly and loud gym space, a new athletic floor and colorful acoustic wall pads were designed and installed. A presentation wall was defined for the gathering space function with an acoustically performative wood finish and a new projector and screen. A two-tier space was designed in between the gym and the corridor to create space for the gym teacher’s new office, gym storage, and maintenance storage.
In the corridor, a series of suspended acoustic clouds help to define the two-story space and reference the clouds in the hot-air balloon mural that was preserved. Two sculptural spaces were added to the corridor to create storage and to zone the area for break-out groups and classroom activities. Bright colors were used in the corridor to reflect the vibrancy of the school and engage the elementary school-aged students.
HORACE MANN ELEMENTARY LIBRARY
Horace Mann Elementary is a 1960’s structure that is plummily sited next to one of Binghamton’s major parks, Recreation (“Rec”) Park. A renovated 1,300 sf Library was a focus of the 2017 Capital Project. The Principal of the school expressed that he wanted the Library to feel like the “heart” of the school and to invoke excitement for learning. He also indicated that with a student body that was often in want of basic needs, the Library should be warm and comforting, almost like a living room. Concurrently, the Library would remain host to student classes and staff meetings, so a traditional presentation wall and classroom set-up would be required. Interaction with sunlight was very important to the Principal—he set up benches at the windows throughout the corridors for the students to sit when they felt overwhelmed. And, since new portable devices superseded the need for the adjacent computer lab, the Library had the benefit of taking over that space.
The neighboring park, dotted with many large trees, served as a design inspiration for the library. One might imagine an older student body sitting at the bases of trees on a campus as they read—the intent of the design was to give these younger students that same opportunity while indoors. Vertical bookcases serve as “tree trunks” for the space in a warm wood finish. Above them, a wing-like acoustic clouds approximate the form of branches and leaves. In between the acoustic clouds are suspended pendant lights that mimic the dappled light that would streak through tree leaves on a sunny day. Warm wood seating nooks alternate with short bookcases line the window wall, reinforcing the school’s emphasis on sunlight.
The space encourages quiet interaction and comfort. The “tree trunk” bookshelves have glass markerboards on two sides of them so students may write (as one might carve into a tree) or teachers can instruct with a small group. While there is an area for a lecture set-up, there is also space for students to sit on the floor and read in small groups and small nooks to curl into should they need to talk to a teacher one-on-one or reflect while alone. A “maker-space” exists on one side of the library with storage for Legos and small-motor skills building projects.
The Library’s major colors, tones, and textures express gentleness—because the geometries in the Library are so dynamic, the colors are limited, and the warmth and grain of the wood can shine. However, the floor pattern increases in variation near the “tree trunks,” to create visual reference to exposed roots or fallen leaves. Accent colors in the bookcases and on tack boards are bright magentas, blues, and yellows, which to create small moments of excitement and discovery as a student searches for a book to read.
Thomas Jefferson Elementary School
Horace Mann Elementary School Library
WEST MIDDLE SCHOOL MOVEMENT LAB SUITE
At West Middle School, the pool and adjacent locker rooms had aged out of function. The repairs did not feel cost effective to the district and the physical education and performative arts directors alike wanted to create a more inclusive space for their students. The question was: how can we design a physical education space that has greater offerings for those students who do not enjoy team sports? The program would include a new fitness room with gym equipment, a dance studio, and a flexible space, dubbed the Movement Lab, to allow for more individualized exploration of exercise. The hope was that the new space would create excitement for the students that traditional physical education programs cannot reach.
The idea was to base as many design moves as possible on movement. Effort was made to limit hard corners in favor of curves and dynamic shapes. Taking a page from former indoor running tracks and as a reference to the Binghamton’s hilly landscape, the top of what was once the bleacher area connected to the lower former pool deck with a softly curved track that could be used for biking, walking, and running. This large connective curve that “hugs” the lower level on each side became the design focus of the space. On the lower level, the former pool deck, a climbing wall exists below newly enlarged windows and a wide space is present for the practice of yoga, informal dance, HIIT exercises and the like. A curvilinear flooring pattern subverts the striping patterns typical to a middle school gym. At the upper level, which connects to the rest of the school at the corridor, are two spaces with rounded corners, one for dance classes and one for fitness. Each space is equipped with technology to help students get real-time feedback.
The Fitness Rooms and Dance Rooms, both in need of natural light from the Movement Lab windows, received punched windows at varying heights. Though light and visual connection to the surrounding areas were important, there was an understanding that students practicing dance and using the fitness equipment may become self-conscious should they be on display to the classes taking place in the larger lab. Thus, care was taken to place windows at heights that would not lead to overt exposition. On the curved walls of the Dance and Fitness Rooms that face the Movement Lab, abstracted green and blue murals reflect the layered and multi-leveled space and reference the view of the hills common to the area. The ceiling is occupied by an energetic linear ceiling system dotted with bright linear pendants.
Horace Mann Elementary School Library
West Middle School Movement Lab Suite
Photography: Revette Studio






