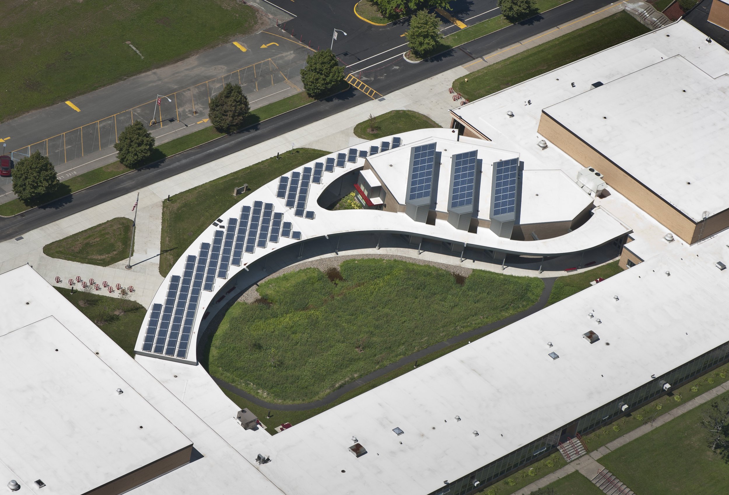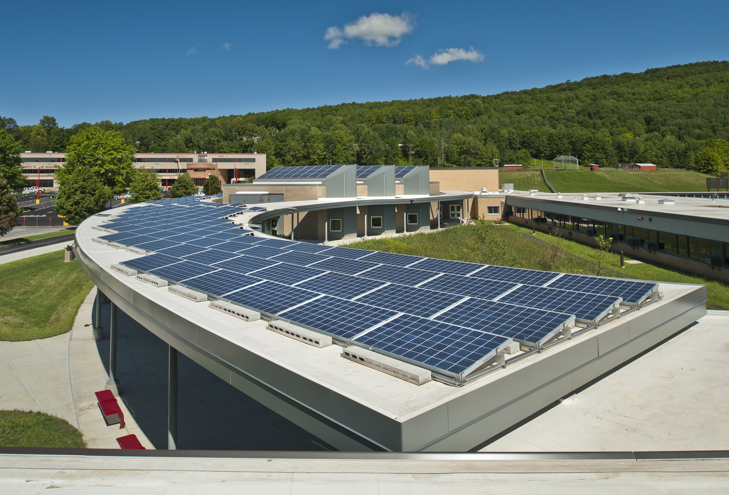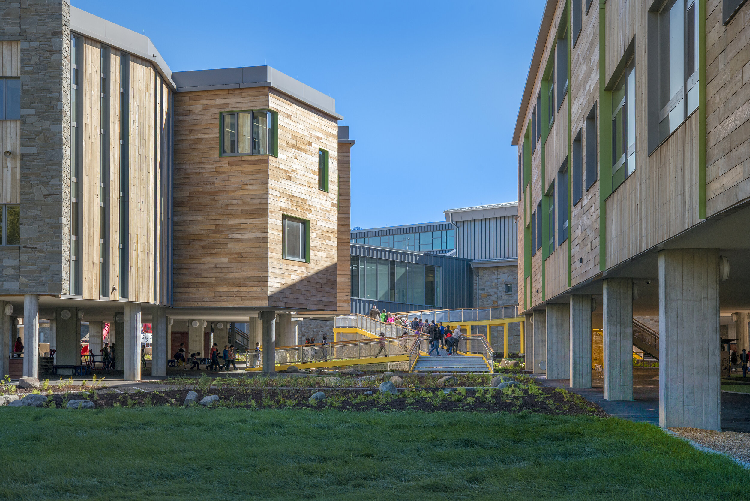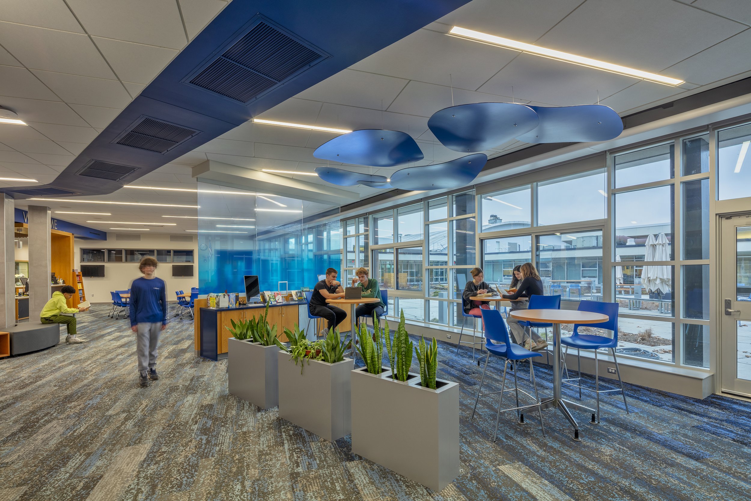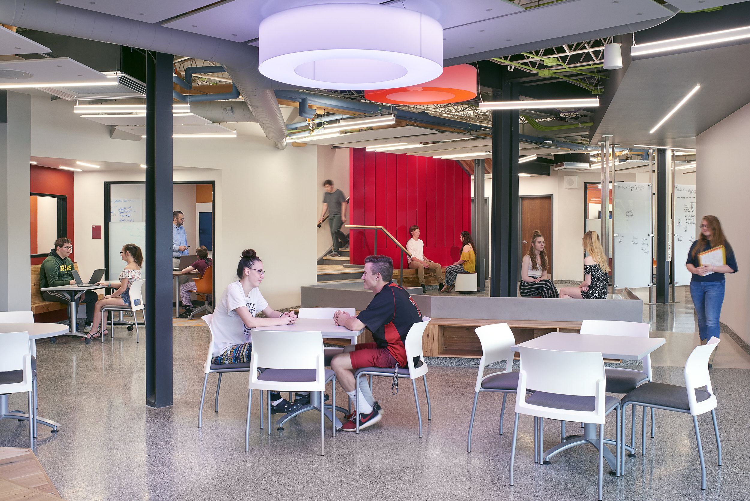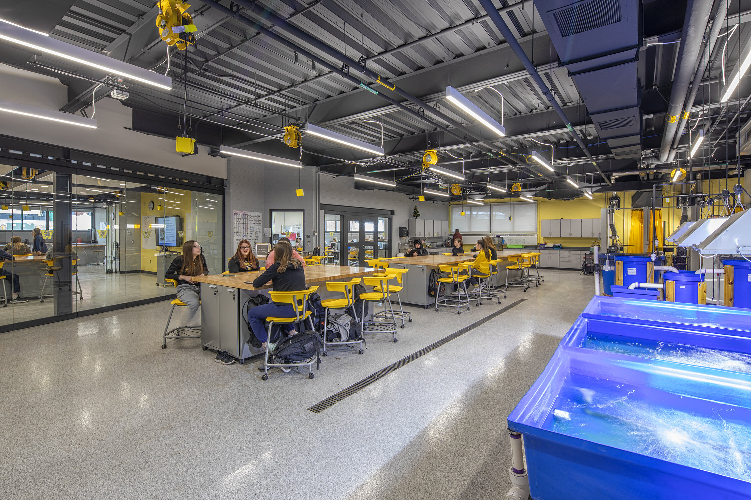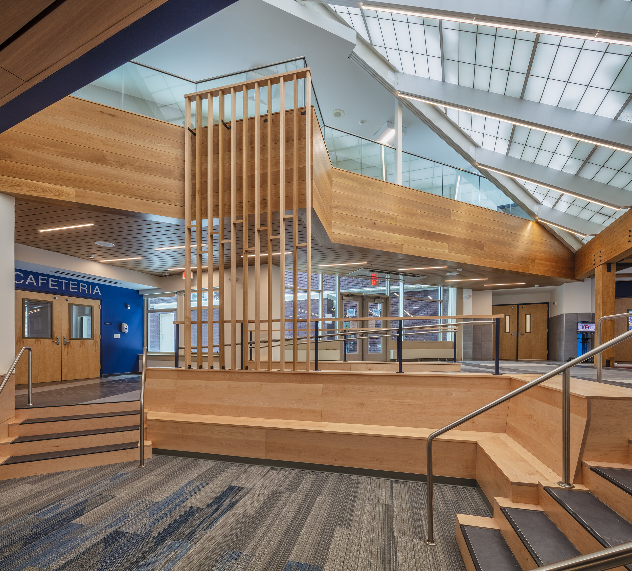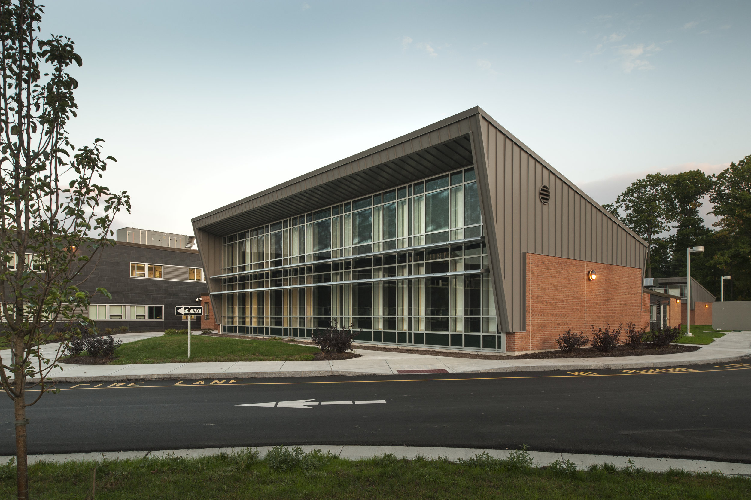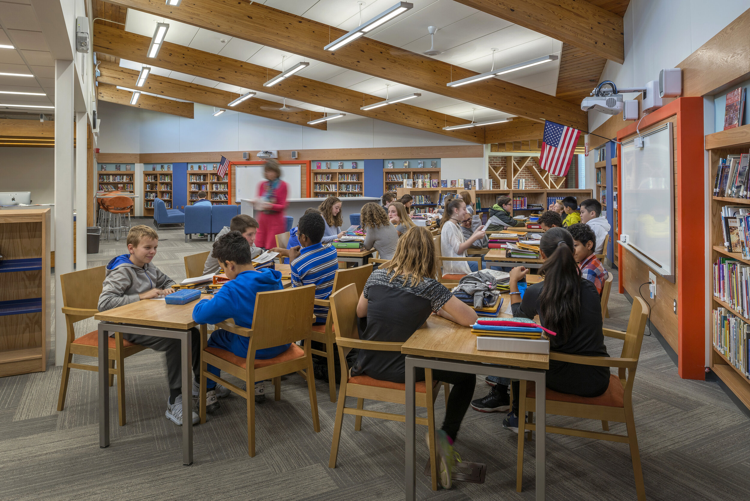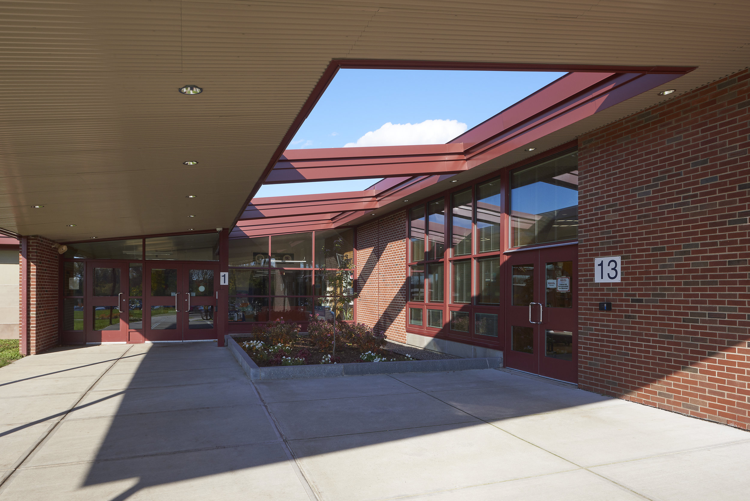Net Zero Energy Media Center Addition, Liberty Central School District
Liberty Central School District’s High School Library-Media Center addition was designed to use 50% less energy than an average building of the same size. At the time of the project (2010), the 4,000 SF Library-Media Center addition was the only district New York State-wide to have constructed a “net zero” building. The project, designed in collaboration with the Munly Brown Studio, focuses on architectural strategies to work in concert with efficient, sensibly designed mechanical and electrical systems to greatly reduce energy consumption without adding cost to the construction.
This reduction in energy use occurred primarily through architectural strategies. The building shape and the locations of its windows were determined with careful consideration of the sun’s path across the sky, bringing even levels of north daylight into the building to reduce artificial lighting usage, and keeping low east and west sun out of the building to reduce cooling energy use in the summer. The building also has an extremely draft-tight building skin and properly designed insulation. These architectural strategies work in concert with efficient, sensibly designed mechanical and electrical systems to greatly reduce energy consumption without adding cost to the construction.
A photovoltaic system, integrated in the design of the building, offsets the 50% energy use remaining. Located on the Library-Media Center’s roof, electricity is generated using 3,500 SF or 44 kW of solar panels. Ultimately, this means that the media center addition is a net zero energy building: On an annual basis, it makes as much energy as it uses.
Other thoughtful features that were factored into the project included a rain garden, a courtyard comprised of indigenous flora & fauna, and fed by rainwater collected from the roof. This feature will put less water into the public sewer system and ultimately save money for the community.
Low V.O.C. materials (volatile organic compounds) were used throughout the building, meaning that interior finishes such as carpets, paints, ceiling tiles, and cabinetry have been selected to prevent the emission of harmful chemicals.


