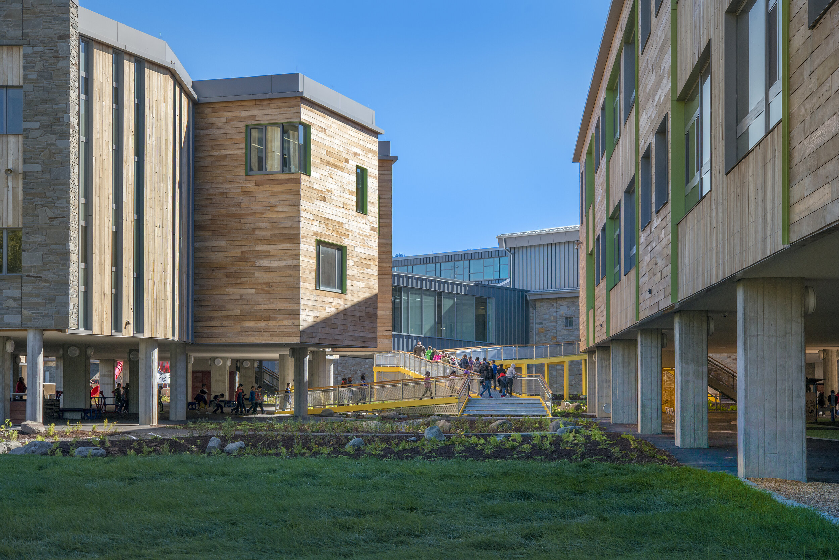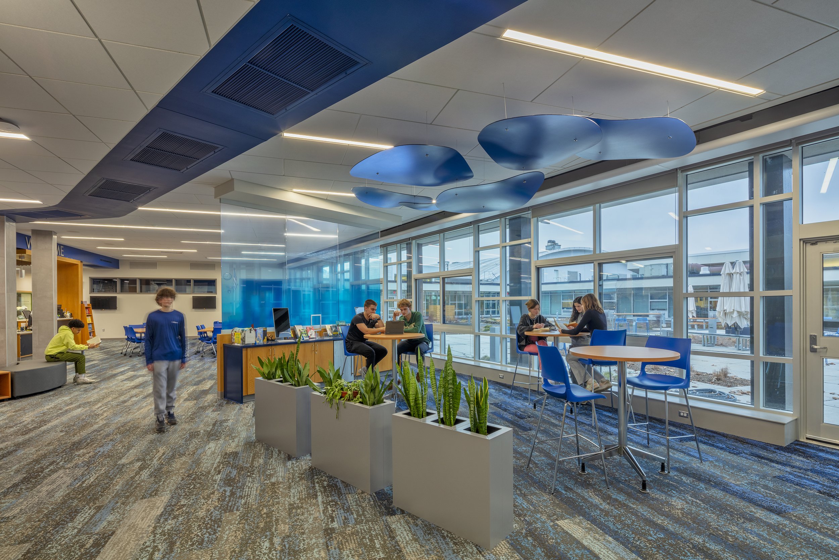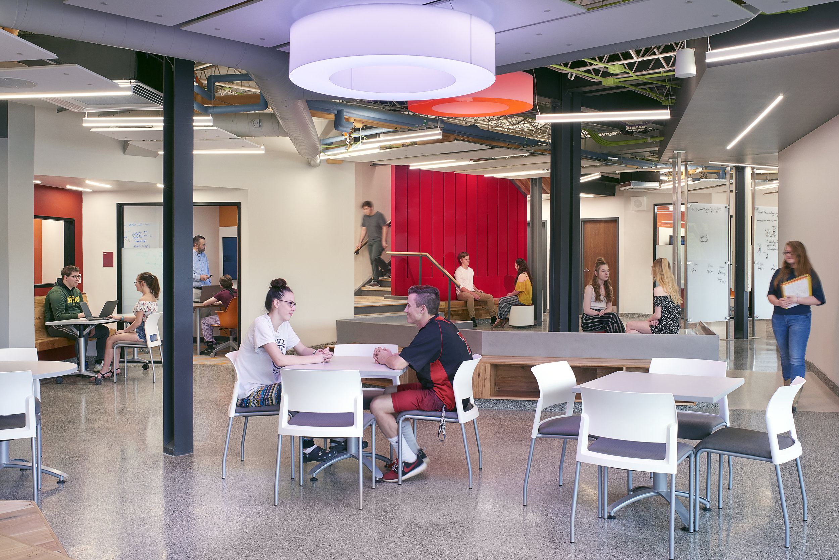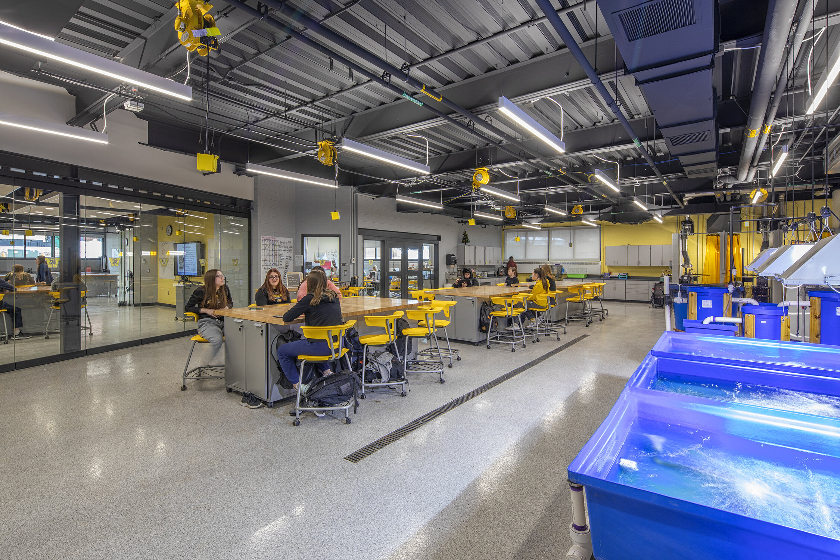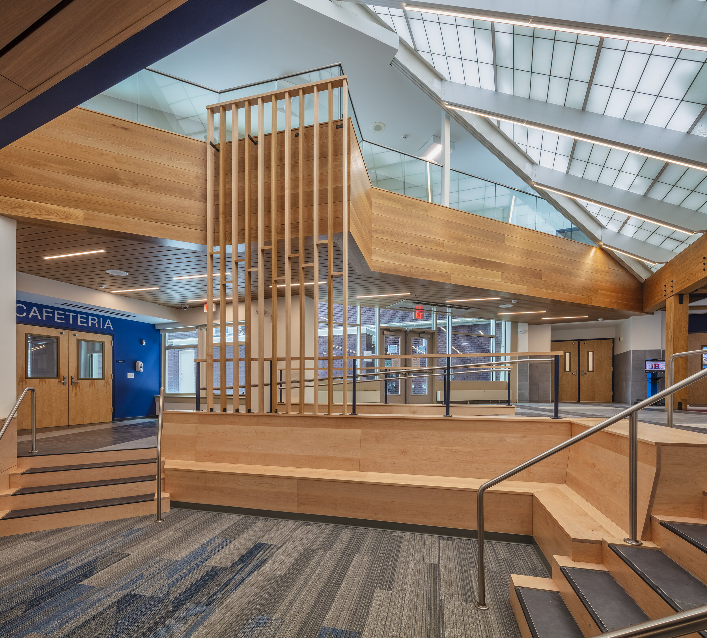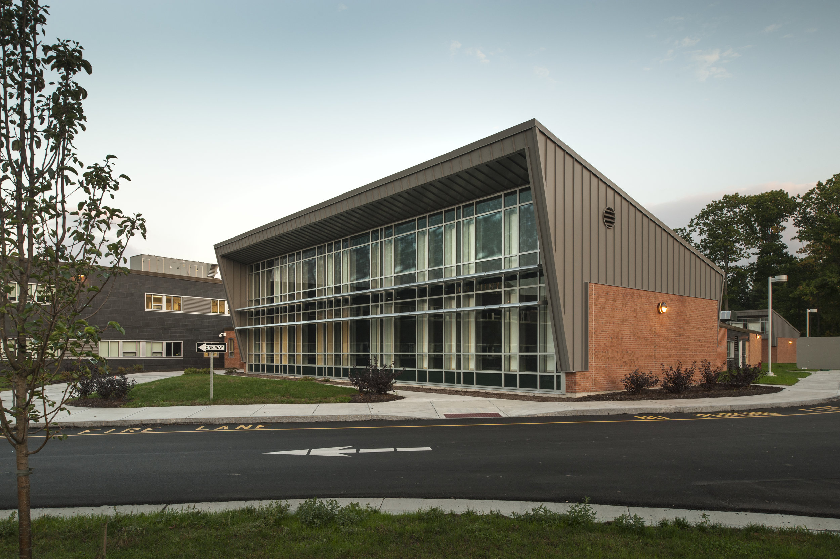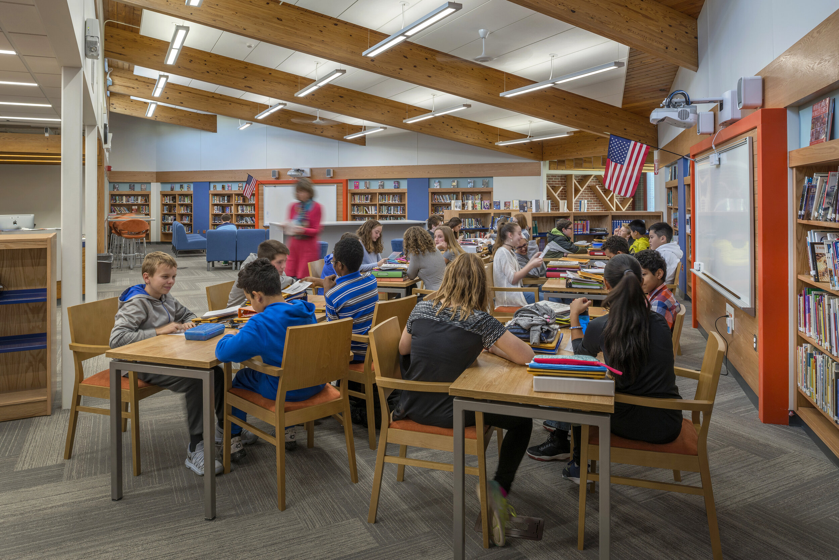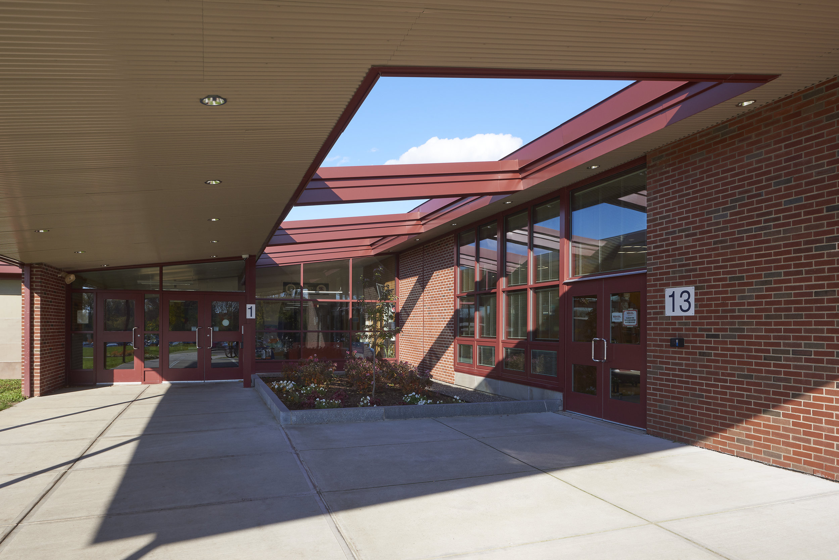E-Sports/Broadcasting, Technology/Drone, and Publishing Renovations Cincinnatus Central School District
Located within the original 1935 wing of the Cincinnatus School building, the three renovated STEAM spaces are designed as prototypes for the modernization of high school education in the district. Initially intended to be consolidated into one central location, the decision was made to renovate each program in place as the most efficient and least disruptive way to transform the student experience at the school.
After a series of engagements with educators and district leadership, the design concept was developed in three stages. First, it was vital to respect and maintain the history and traditions that are baked into the near century-old building. For example, while conducting field verifications, the team discovered that the original hardwood parquet flooring was hidden below the carpet in all three spaces. The restoration of this stunning floor became a strong historical through line and unifying design elements across the project. Second, the spaces would be modernized to encourage the adaptability required to keep pace with the evolution of modern technology. This led to formal strategies for zoning the classrooms into areas of permanent fixtures and flexible space, with an emphasis on maximizing the latter. Finally, within this formal framework we applied unique geometries, finishes, and furniture to specialize each space based on the program it houses.
The Esports and Broadcasting Lab is housed in the school’s original Library, which contains an intricate wood-paneled wainscot. Much like the parquet flooring, this paneling was retained and refinished. This ties into the new wood benching along the opposite side of the room, which is designed to mirror the original datum and materiality of the paneling while creating a new, contemporary, and multifunctional form to serve the program. Beyond this fixed element, the floor is left empty to allow for flexible programming as the Esports and Broadcasting programs overlap throughout the course of the day. The ceiling plays a strong role in zoning these functions, with the geometric ceiling panels in the shape of a play button loosely defining the Esports space, while the darker acoustic ceiling lends itself to the needs of the digital arts programs.
Before
After
The Drone Technology Lab focuses on providing a space that is not only flexibly programmed, but optimizes the varied storage required by such a meticulous curriculum. All surfaces incorporate built-in storage, including the teaching wall, whiteboards, student tables, casework, and furniture to accommodate the myriad tools and parts that are used in the construction and operation of the resident drone and fabrication equipment. Once in the air, the drones require maximized three-dimensional space and limited horizontal surfaces to get stuck on or above. This led the design team to provide a flattened, low-profile ceiling to respond to the needs of the program while maintaining the common language established throughout the new spaces.
The Publishing Classroom, which is the most formal of the three, was designed with a college-like environment in mind to promote independence in the students. Once again utilizing the ceiling to zone the space, fixed student seating is provided below the soffits at the windows and in the adjacent desktop computer “cave”, both of which are areas geared towards individual or small group work. The remainder of the space is filled with flexible student desks that can be rearranged based on the activity at hand. Collaborative surfaces, both digital and analog, are positioned on the walls to allow for full class, small groups, and/or individual work.
Before
After
Photography: Revette Studio










