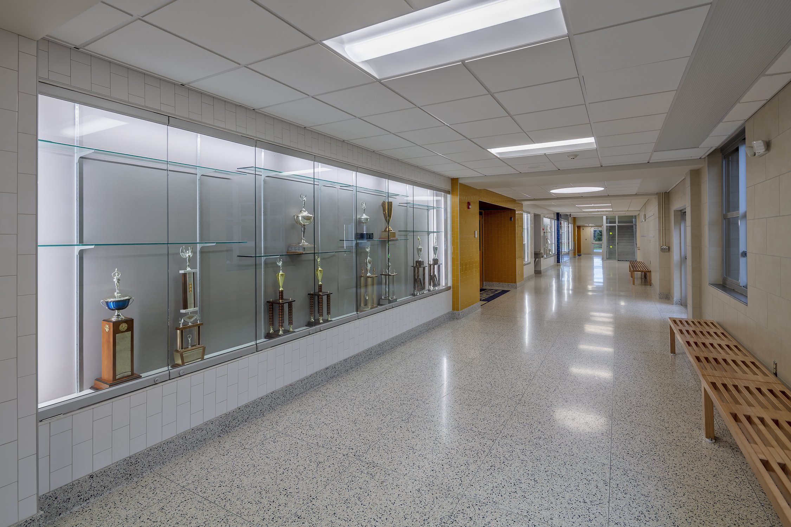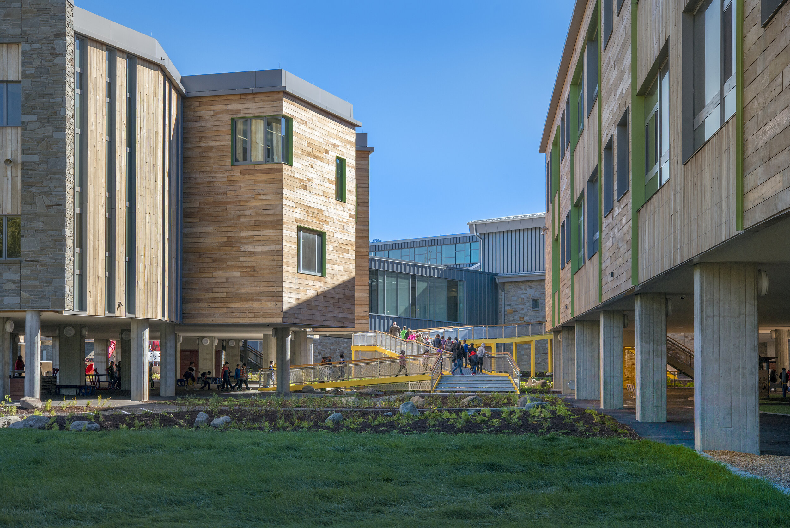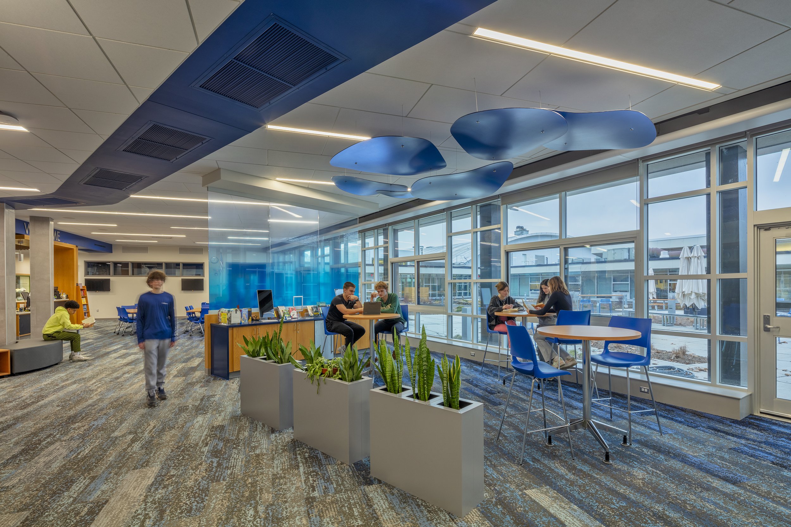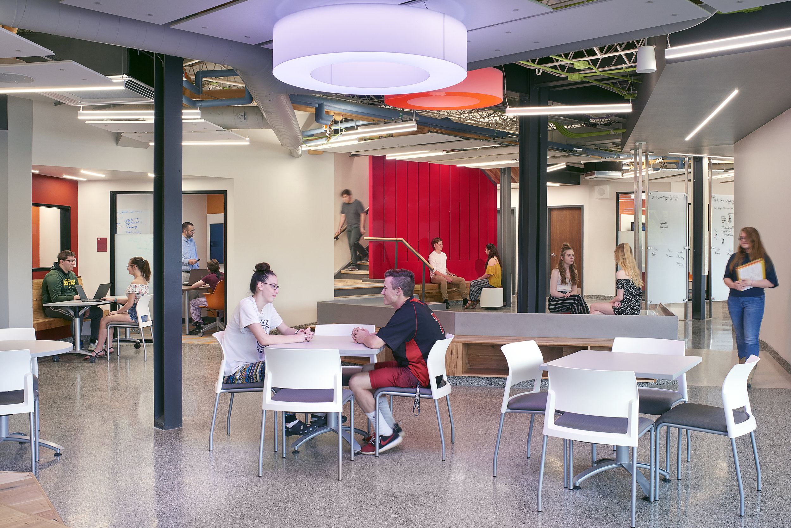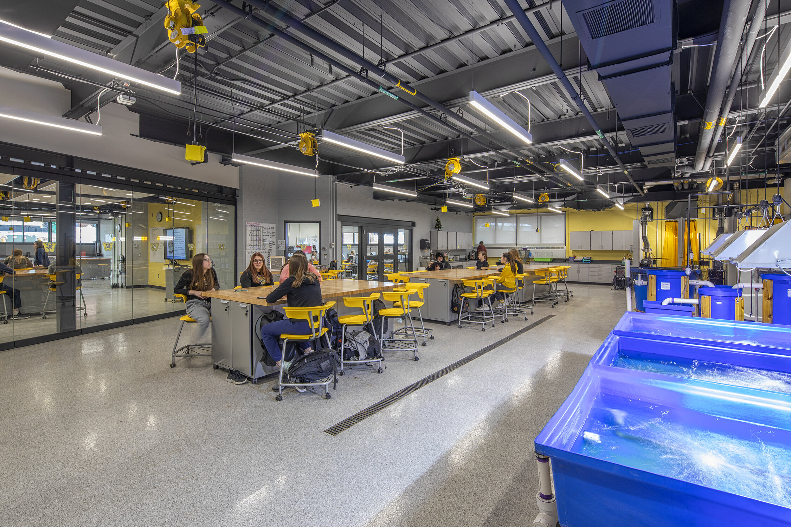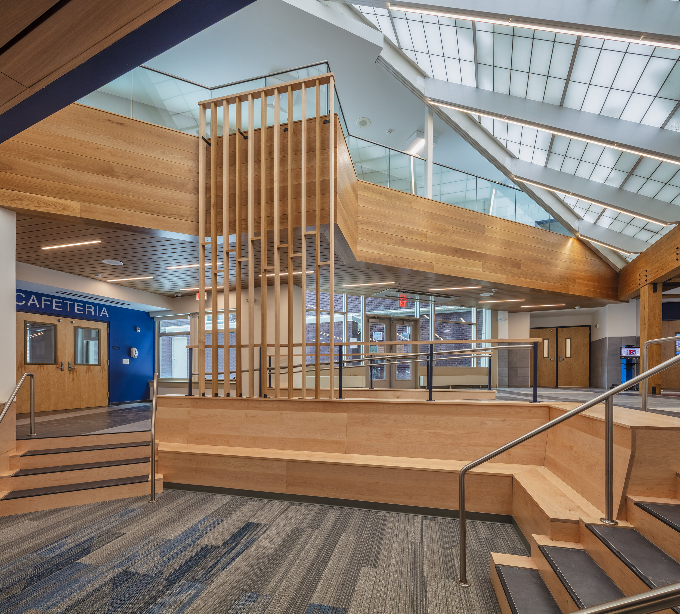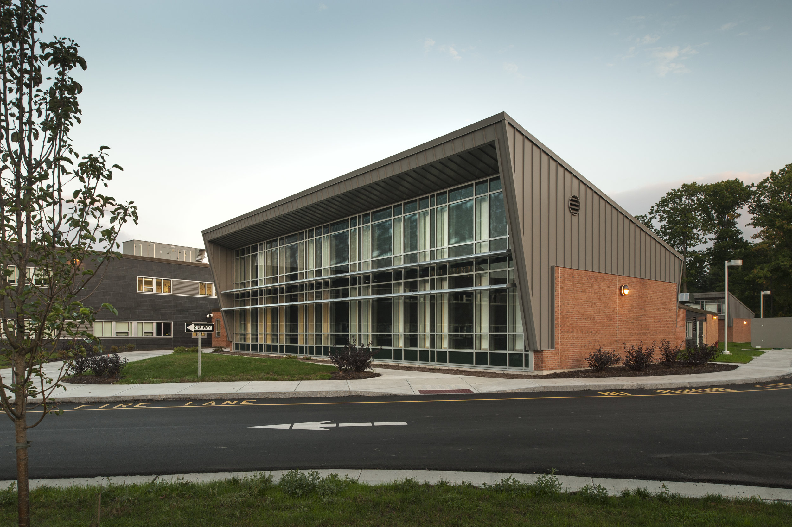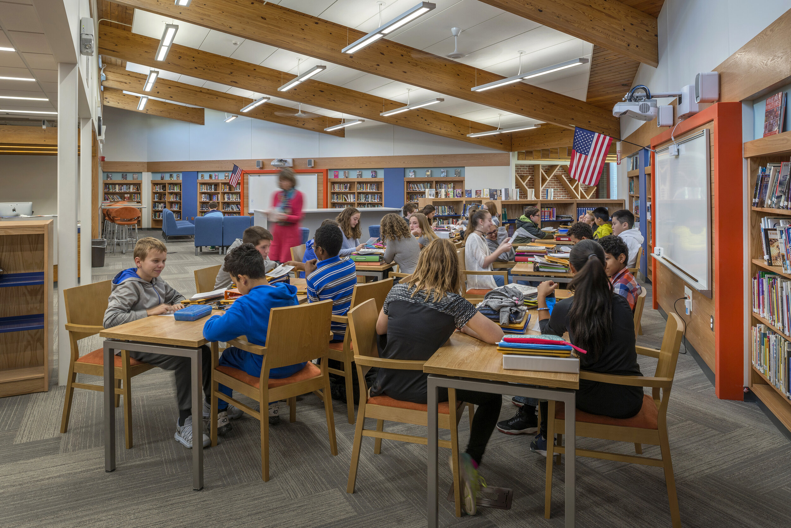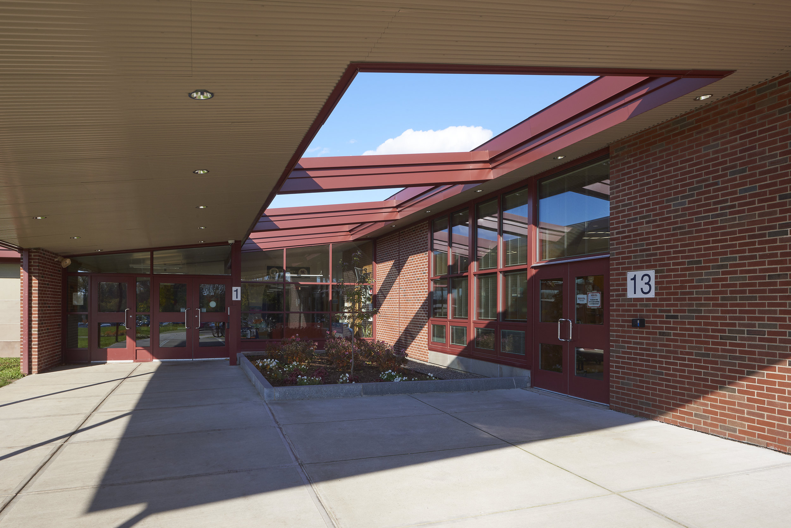CAPITAL PROJECT 2021.
SKANEATELES CENTRAL SCHOOL DISTRICT
The Ashley McGraw and Skaneateles Central School District leadership team worked closely together to develop the $36.5 million capital project. The overall goal was to create a safe, welcoming place for students and the community, that improved key site, building facility infrastructure, and program elements so that students are inspired and prepared for the future. Programming meetings were held with key users and stakeholders throughout the design. This helped the team understand the culture, history, and detailed needs of each space and how education and student well-bring could be advanced.
The Middle School Gym was fully replaced with a brand-new gym ‘addition’ in the existing footprint. The new gym was to be a functional, flexible, modern space with ample daylight for both athletics and general Middle School events. Additional space was carved out of the basement level to create locker rooms, team rooms, gang and individual toilet rooms, and coaches’ offices that were previously on the first floor. This freed up space was given back to the gym proper to increase the size of the basketball and volleyball courts to a regulation size. Volleyball also needed additional height, so the new roof was built higher than the existing to meet this requirement. Athletic amenities in the gym proper include dedicated bleachers with LED light aisles, an overhead divider curtain, front folding backstops with LED lighting and integrated LED scoreboards/shot clocks, a scorer’s table, floor integrated volleyball posts, and floor striping that accommodates single or shared courts.
A unique feature about this gym is the retractable platform stage, projector/screen, theatrical colored lighting and sound system, and acoustical metal roof deck to reduce noise. The stage can be set up for small cabarets, presentations, and productions and the fully extended bleachers can seat up to 967 people.
The Skaneateles theater program is loved by the community and subsequently the High School and Waterman Elementary Auditoriums were upgraded to bring them into the 21st century. The High School Auditorium renovation was aesthetically inspired by soft waves and curves from classic wooden boats seen on Skaneateles Lake, which are modernized with linear Tron lighting. Technology upgrades to the space included new house and side gallery lighting, a digital acoustic sound system, heating and cooling, new seating and ADA seating, new projector/screen, and a dedicated lighting platform and sound booth for controls.
Waterman Elementary Auditorium had great bones and charm and largely maintained its original aesthetic. The renovation focused on new lighting, heating and cooling, seating repairs and ADA seating. The largest success was the audience can now see kids faces during performances due to appropriate lighting levels.
CORRIDOR INTERVENTIONS
Across from the Family and Consumer Sciences (FACS) room is the Middle School Third Space. Underutilized offices were removed, and the open space activated into a breakout classroom for Middle School students with interactive projector screens, a presentation area, and a variety of seating.
The existing Commons corridor was built previously to connect the High School and the Middle School. While the connection is valuable, the vast corridor space was generally cold and underutilized. As part of the renovation, a new concessions stand bumped out into the unused corridor space. The old Middle School Gym floor was salvaged from the project’s demolition and used to wrap the concessions with new logos. The inside was outfitted with modern kitchen appliances. Another area in the Commons was given new usability by removing an existing wall and adding new furniture, warm cherry wood, task lighting, and outlets for student technology needs. It seems to be popular with the High School students!
BEFORE
AFTER
BEFORE
AFTER
BEFORE
AFTER
Photography: Revette Studio













